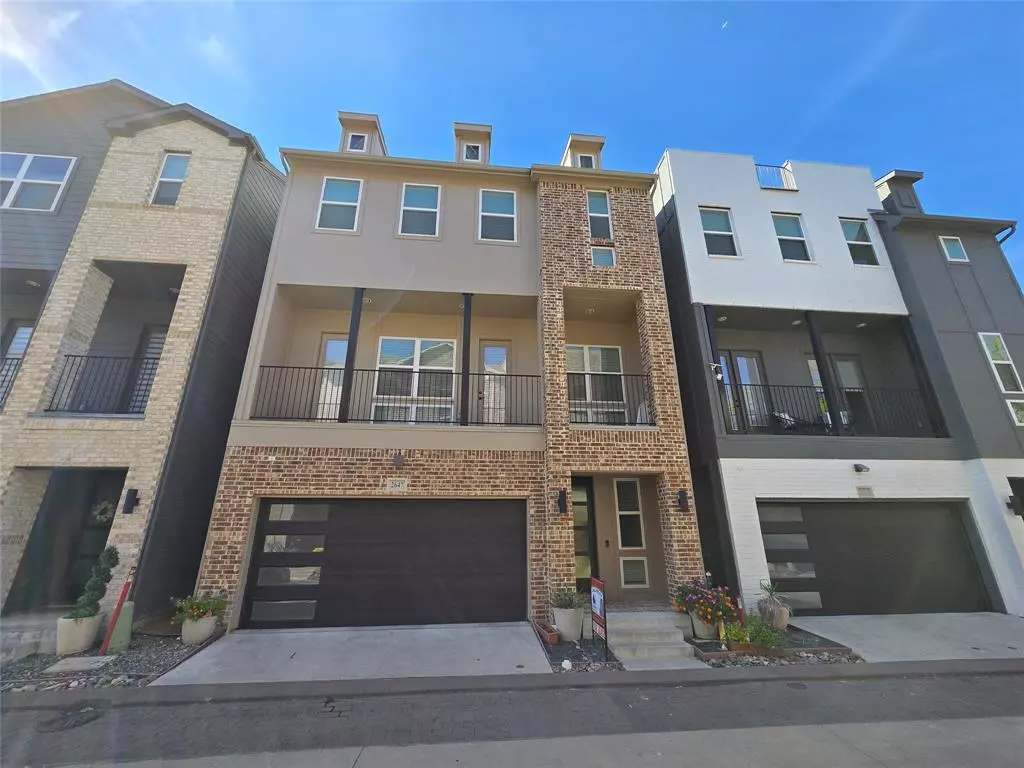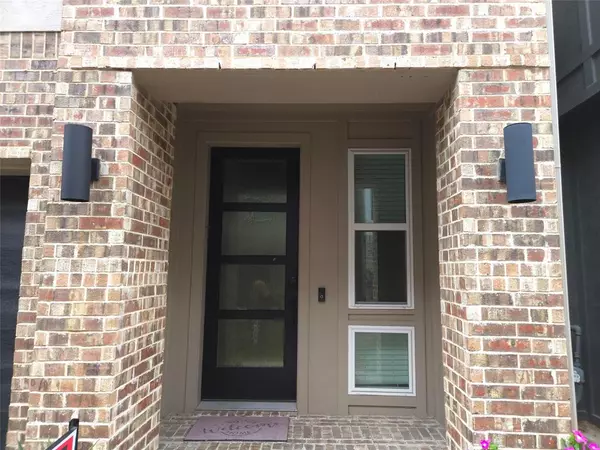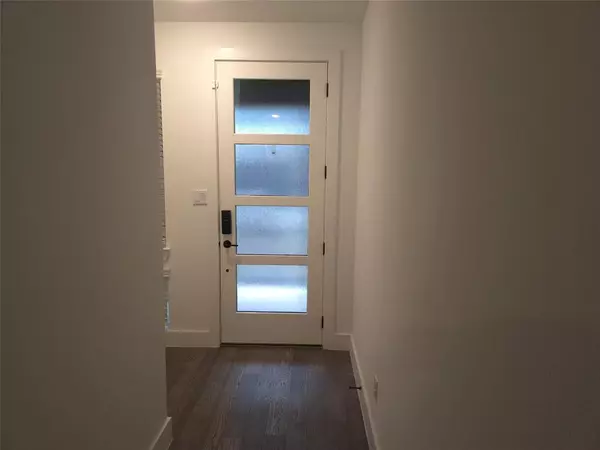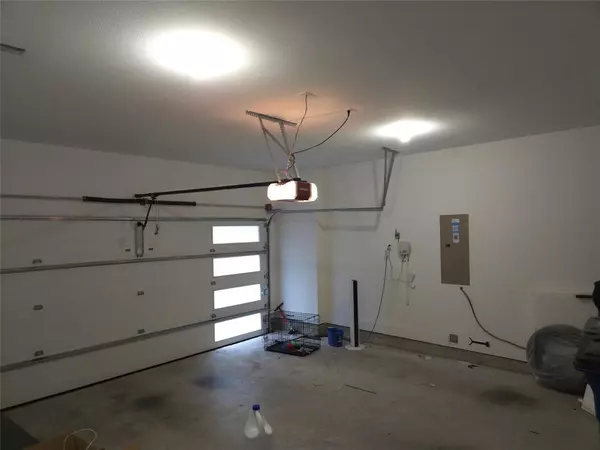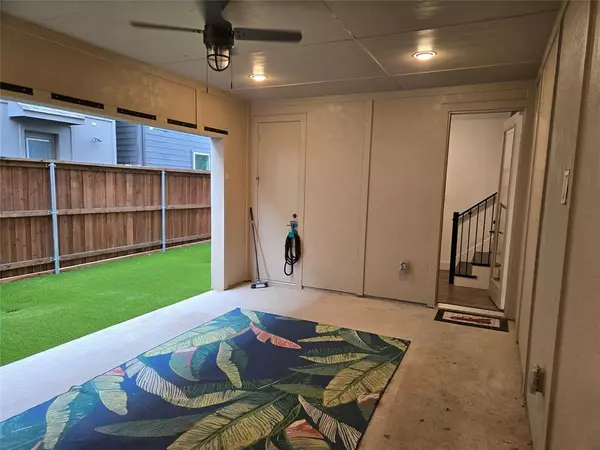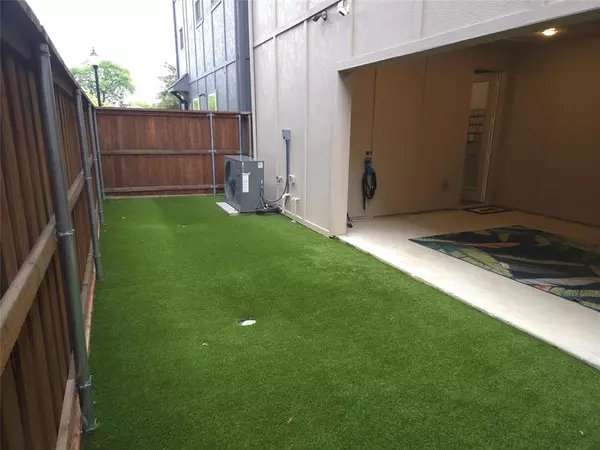3 Beds
3 Baths
1,921 SqFt
3 Beds
3 Baths
1,921 SqFt
Key Details
Property Type Single Family Home
Sub Type Single Family Residence
Listing Status Active
Purchase Type For Rent
Square Footage 1,921 sqft
Subdivision Soho Square Ph 1
MLS Listing ID 20764281
Style Contemporary/Modern
Bedrooms 3
Full Baths 2
Half Baths 1
PAD Fee $1
HOA Y/N Mandatory
Year Built 2020
Lot Size 1,916 Sqft
Acres 0.044
Property Description
Outdoor Living: Benefit from your own private backyard with a large, covered area for outdoor entertainment, perfect for setting up an outdoor TV or enjoying the turfed lawn. Unlike apartments, which often have limited outdoor space, your backyard offers a personal retreat.
Unique Second Floor Layout: Unlike similar homes, the second floor features a well-defined kitchen, dining, and living area while maintaining an open-concept design. This layout allows for better flow and functionality without sacrificing the openness of the space. Private Entryway & Garage: The first floor offers a welcoming entryway and a spacious 2-car garage. The garage is EV-friendly, with plenty of room for electric vehicle charging.
Master-Planned Community: Resort-Style Pool: State-of-the-Art Gym: Exclusive Bowling Alley: Pet-Friendly: Contact agent for link to rental application with RentSpree.
Location
State TX
County Dallas
Community Club House, Community Pool, Fitness Center, Golf, Sauna, Other
Direction From Singleton, turn left on Borger Street, then right on Rodeo Dr, then left on El Camino. House is 2nd house on right.
Rooms
Dining Room 1
Interior
Interior Features Built-in Features, Cable TV Available, Decorative Lighting, Double Vanity, High Speed Internet Available, Multiple Staircases, Vaulted Ceiling(s), Walk-In Closet(s)
Heating Central, Natural Gas
Cooling Ceiling Fan(s), Central Air, Electric
Flooring Carpet, Engineered Wood, Tile
Appliance Dishwasher, Disposal, Electric Oven, Gas Cooktop, Gas Water Heater, Microwave, Refrigerator, Tankless Water Heater, Vented Exhaust Fan
Heat Source Central, Natural Gas
Laundry Electric Dryer Hookup, Washer Hookup
Exterior
Exterior Feature Balcony, Covered Deck, Covered Patio/Porch, Rain Gutters, Lighting, Private Yard
Garage Spaces 2.0
Fence Back Yard, Fenced, Wood
Community Features Club House, Community Pool, Fitness Center, Golf, Sauna, Other
Utilities Available City Sewer, City Water, Electricity Available
Roof Type Composition
Total Parking Spaces 2
Garage Yes
Private Pool 1
Building
Story Three Or More
Foundation Slab
Level or Stories Three Or More
Structure Type Brick,Wood
Schools
Elementary Schools Lanier
High Schools Pinkston
School District Dallas Isd
Others
Pets Allowed Yes, Breed Restrictions, Cats OK, Dogs OK, Number Limit, Size Limit
Restrictions No Smoking,No Sublease,No Waterbeds,Pet Restrictions
Ownership Henry
Pets Allowed Yes, Breed Restrictions, Cats OK, Dogs OK, Number Limit, Size Limit

GET MORE INFORMATION
REALTOR® | Lic# 0403190


