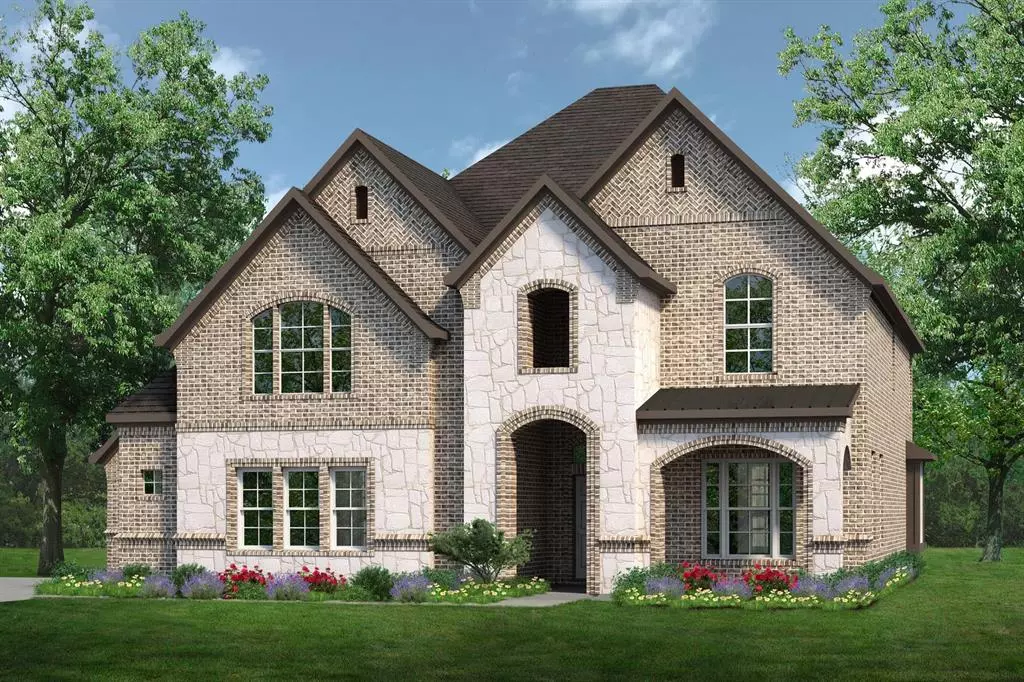4 Beds
3 Baths
3,129 SqFt
4 Beds
3 Baths
3,129 SqFt
Key Details
Property Type Single Family Home
Sub Type Single Family Residence
Listing Status Pending
Purchase Type For Sale
Square Footage 3,129 sqft
Price per Sqft $186
Subdivision Massey Meadows Phase 2
MLS Listing ID 20770010
Style Traditional
Bedrooms 4
Full Baths 2
Half Baths 1
HOA Fees $500/ann
HOA Y/N Mandatory
Year Built 2024
Lot Size 9,583 Sqft
Acres 0.22
Property Description
Location
State TX
County Ellis
Direction From HWY 287, Exit Walnut Grove and go North. Continue to HWY 1387. Community will be just North of the intersection of 1387 and Walnut Grove.
Rooms
Dining Room 2
Interior
Interior Features Eat-in Kitchen, Kitchen Island, Pantry, Vaulted Ceiling(s)
Heating Central, Electric, Heat Pump, Zoned
Cooling Central Air, Electric, Heat Pump, Zoned
Flooring Carpet, Tile
Fireplaces Number 1
Fireplaces Type Family Room, Stone
Appliance Dishwasher, Disposal, Electric Oven, Microwave
Heat Source Central, Electric, Heat Pump, Zoned
Laundry Electric Dryer Hookup, Utility Room, Full Size W/D Area, Washer Hookup
Exterior
Exterior Feature Covered Patio/Porch, Lighting, Private Yard
Garage Spaces 2.0
Utilities Available City Sewer, City Water, Curbs, Individual Water Meter, Sidewalk
Roof Type Composition,Fiber Cement
Total Parking Spaces 2
Garage Yes
Building
Lot Description Landscaped, Subdivision
Story Two
Foundation Slab
Level or Stories Two
Structure Type Brick,Fiber Cement,Rock/Stone
Schools
Elementary Schools Longbranch
Middle Schools Walnut Grove
High Schools Heritage
School District Midlothian Isd
Others
Ownership Landsea Homes

GET MORE INFORMATION
REALTOR® | Lic# 0403190


