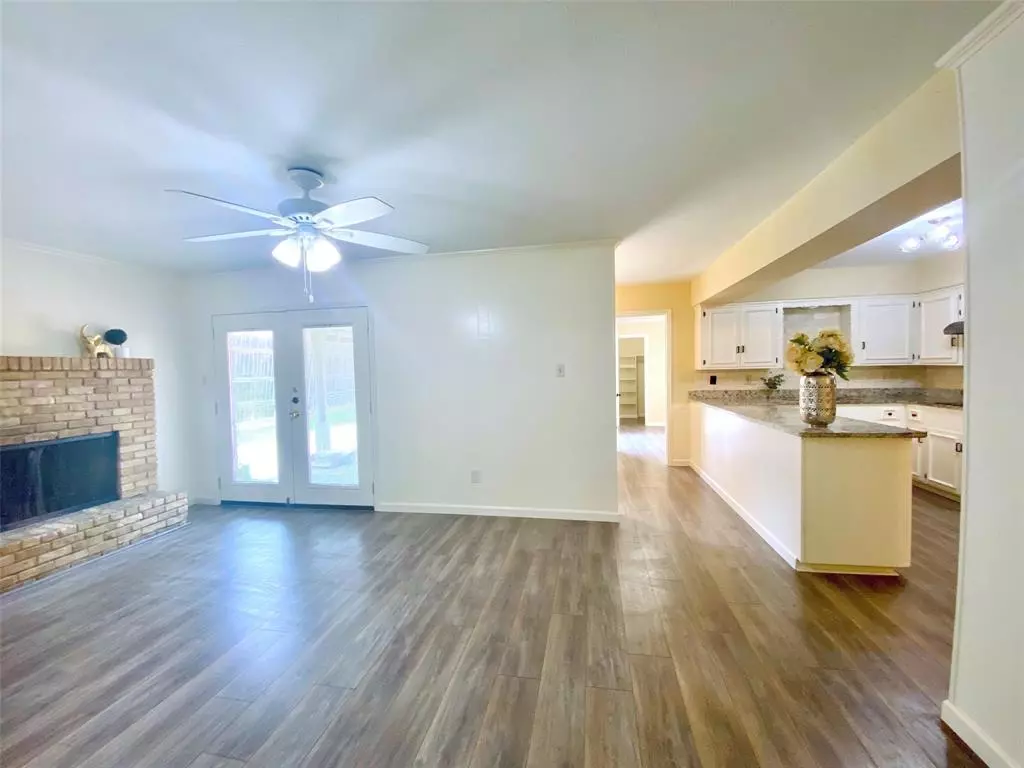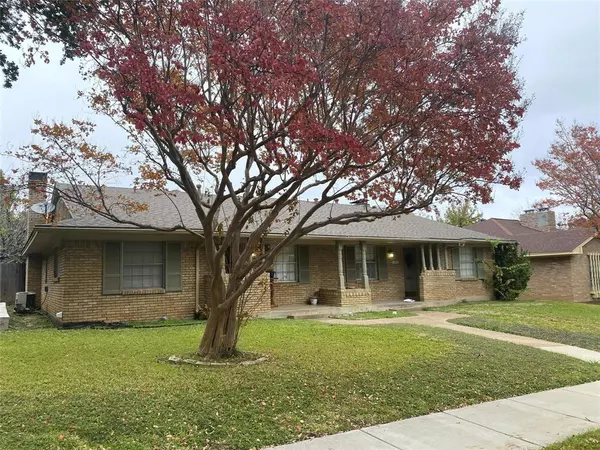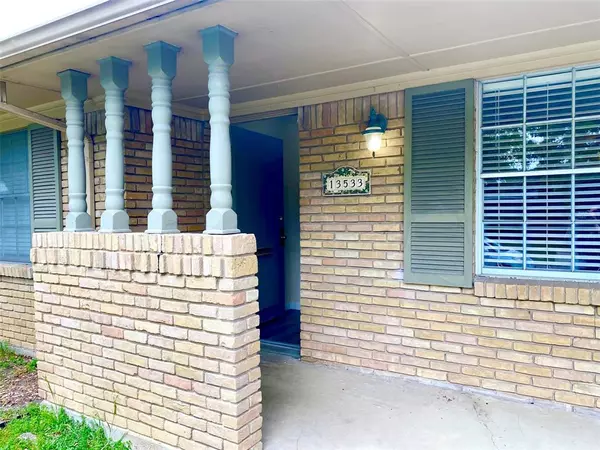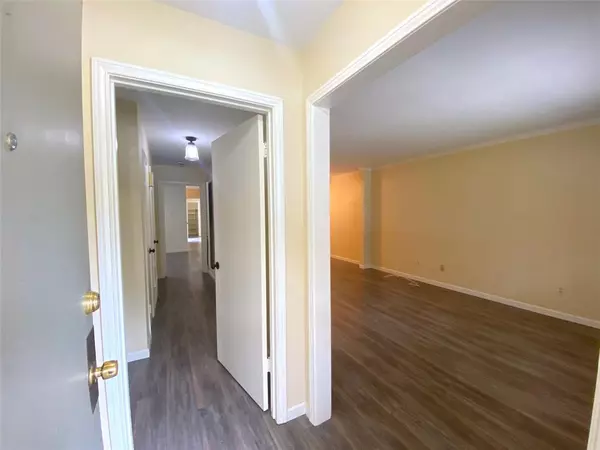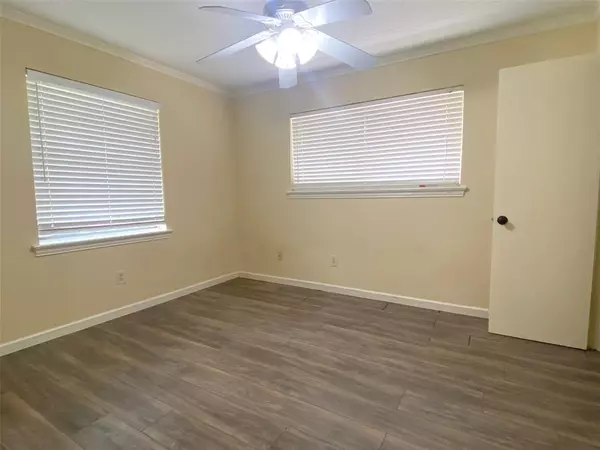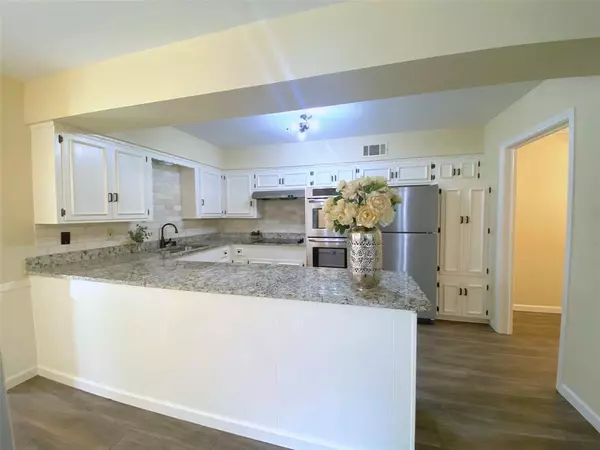2 Beds
2 Baths
1,359 SqFt
2 Beds
2 Baths
1,359 SqFt
Key Details
Property Type Single Family Home
Sub Type Single Family Residence
Listing Status Active
Purchase Type For Rent
Square Footage 1,359 sqft
Subdivision Northcrest Park
MLS Listing ID 20770321
Style Ranch,Traditional
Bedrooms 2
Full Baths 2
HOA Y/N None
Year Built 1965
Lot Size 8,755 Sqft
Acres 0.201
Property Description
Location
State TX
County Dallas
Direction From 635 & Coit. Exit Coit and head north towards Alpha Rd. East on Red Fern. House is on the left hand side.
Rooms
Dining Room 2
Interior
Interior Features Built-in Features, Decorative Lighting, Eat-in Kitchen, Granite Counters, High Speed Internet Available
Heating Central, Fireplace(s), Natural Gas
Cooling Ceiling Fan(s), Central Air
Flooring Ceramic Tile, Laminate
Fireplaces Number 1
Fireplaces Type Brick, Family Room, Wood Burning
Appliance Dishwasher, Disposal, Electric Cooktop, Gas Water Heater, Double Oven, Refrigerator, Vented Exhaust Fan
Heat Source Central, Fireplace(s), Natural Gas
Exterior
Exterior Feature Covered Patio/Porch, Rain Gutters, Lighting
Carport Spaces 2
Fence Back Yard, Wood
Utilities Available Alley, City Sewer, City Water
Roof Type Composition
Garage No
Building
Lot Description Few Trees, Interior Lot
Story One
Foundation Slab
Level or Stories One
Structure Type Brick,Siding
Schools
Elementary Schools Dobie
High Schools Pearce
School District Richardson Isd
Others
Pets Allowed Yes, Breed Restrictions, Dogs OK
Restrictions Animals,No Smoking,No Sublease,Pet Restrictions
Ownership See Tax
Pets Allowed Yes, Breed Restrictions, Dogs OK

GET MORE INFORMATION
REALTOR® | Lic# 0403190


