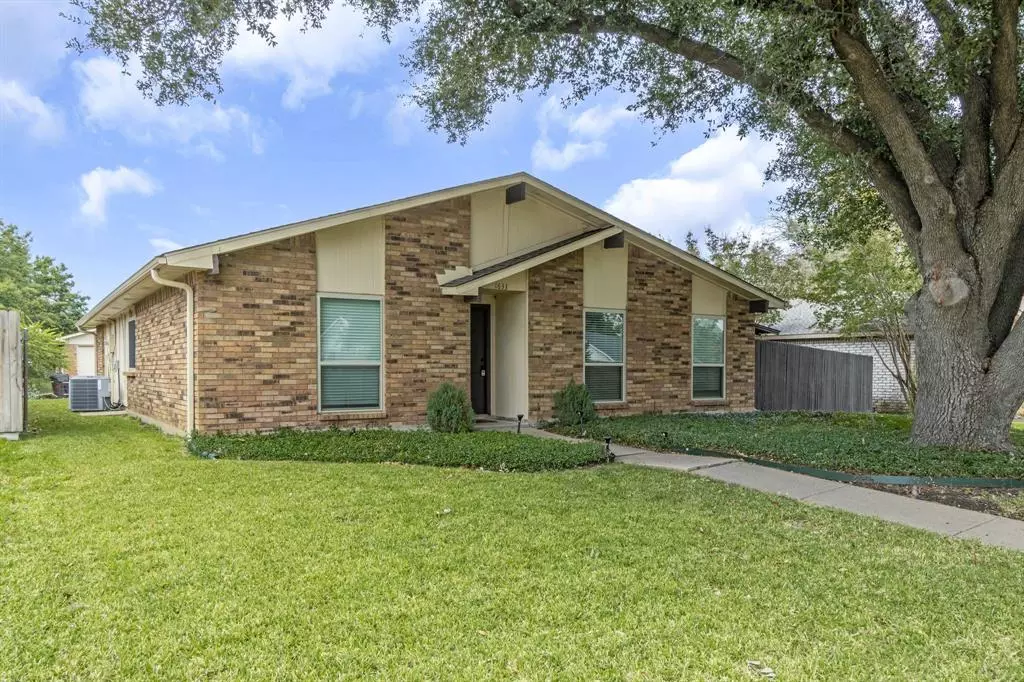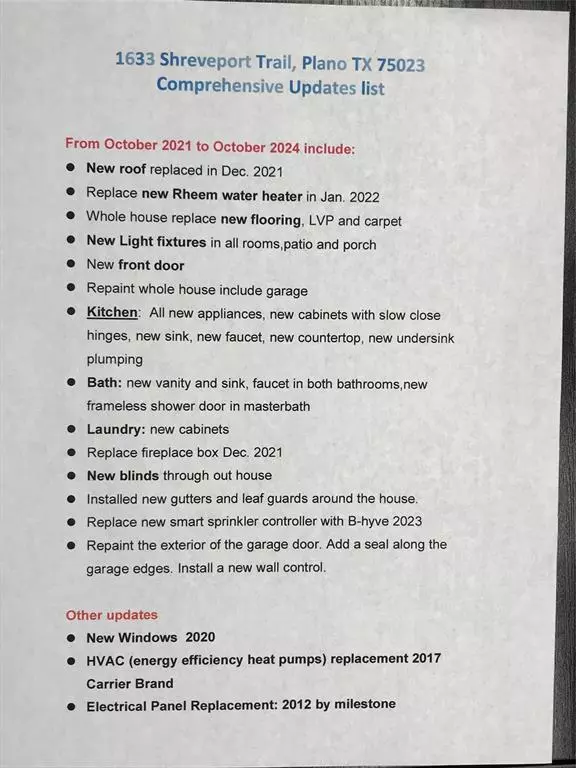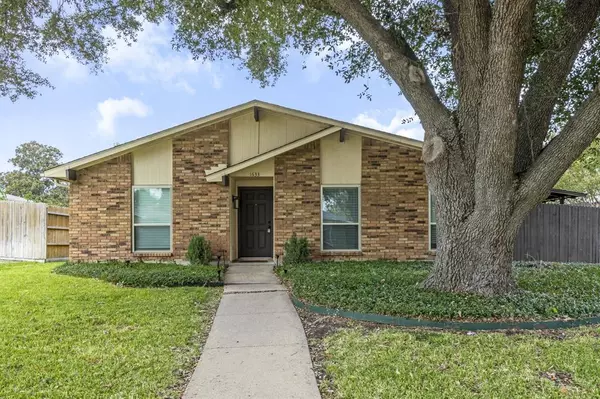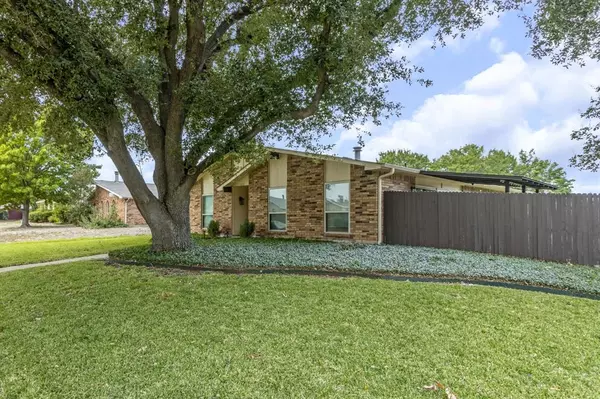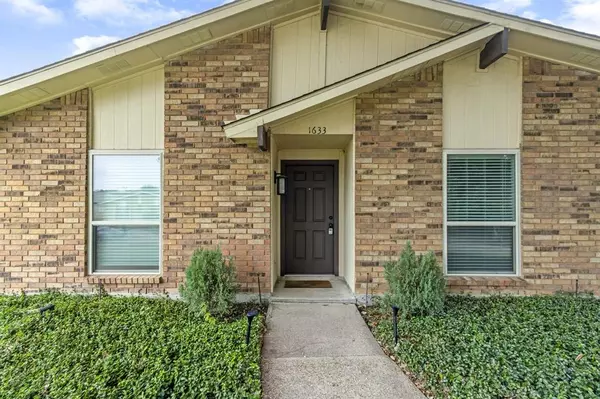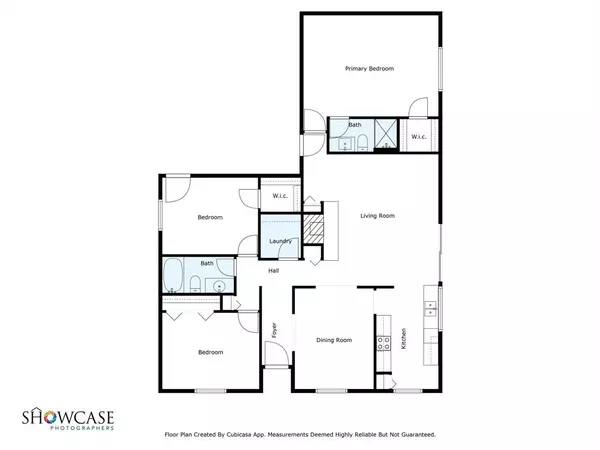
3 Beds
2 Baths
1,591 SqFt
3 Beds
2 Baths
1,591 SqFt
Key Details
Property Type Single Family Home
Sub Type Single Family Residence
Listing Status Active Option Contract
Purchase Type For Sale
Square Footage 1,591 sqft
Price per Sqft $238
Subdivision Park Forest North Add Sixth Increment
MLS Listing ID 20773524
Bedrooms 3
Full Baths 2
HOA Y/N None
Year Built 1978
Annual Tax Amount $6,576
Lot Size 7,405 Sqft
Acres 0.17
Property Description
Enjoy the perfect balance of quality and convenience with easy access to all essential amenities. Relax and enjoy the outdoors under the comfort of the covered patio! Every inch of this home has been thoughtfully upgraded, with enhancements too numerous to list in full. Below is a summary of major updates, with a detailed list provided in the attached images.
Major Updates (2021-2024):
New roof (Dec. 2021)
Rheem water heater replacement (Jan. 2022)
Whole-house new flooring (LVP & carpet)
New light fixtures throughout
New front door and full repaint (interior & garage)
Kitchen: New cabinets (soft-close hinges), appliances, sink, faucet, countertop, and plumbing
Bathrooms: New vanities, sinks, faucets, and frameless shower door in master
New laundry cabinets
New blinds throughout, new fireplace box (Dec. 2021)
New gutters with leaf guards, smart sprinkler controller (B-hyve, 2023)
Exterior garage door repaint, new seal, wall control
Earlier Updates:
New windows (2020)
Energy-efficient HVAC system (Carrier, 2017)
Electrical panel (Milestone, 2012)
Location
State TX
County Collin
Direction Listing Sign at the front yard, has a big tree at the front yard
Rooms
Dining Room 1
Interior
Interior Features Decorative Lighting, Pantry, Walk-In Closet(s)
Heating Central, Electric
Cooling Central Air, Electric
Flooring Carpet, Luxury Vinyl Plank
Fireplaces Number 1
Fireplaces Type Living Room
Appliance Dishwasher, Disposal, Electric Cooktop, Electric Oven, Electric Range, Electric Water Heater
Heat Source Central, Electric
Laundry Electric Dryer Hookup, Utility Room, Washer Hookup
Exterior
Exterior Feature Covered Patio/Porch
Garage Spaces 2.0
Fence Wood
Utilities Available City Sewer, City Water
Roof Type Asphalt
Garage Yes
Building
Story One
Foundation Slab
Level or Stories One
Schools
Elementary Schools Thomas
Middle Schools Carpenter
High Schools Clark
School District Plano Isd
Others
Ownership tax
Acceptable Financing Conventional, FHA, VA Loan
Listing Terms Conventional, FHA, VA Loan

GET MORE INFORMATION

REALTOR® | Lic# 0403190


