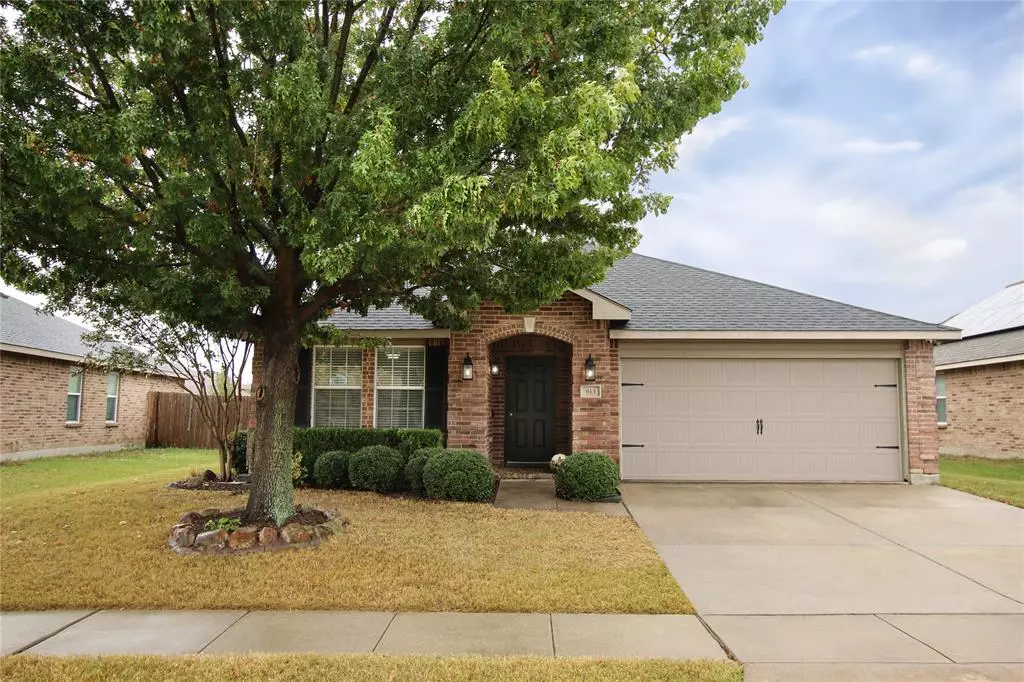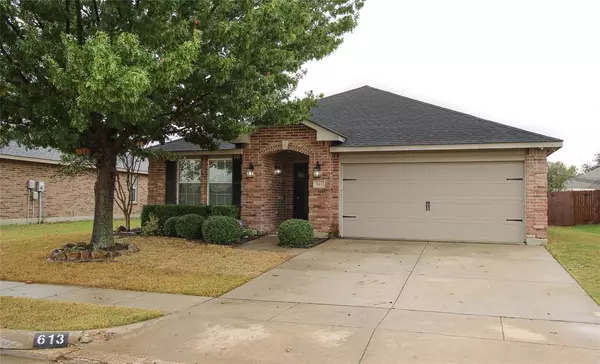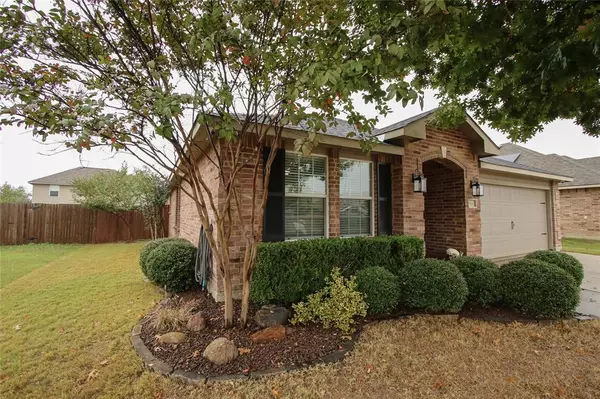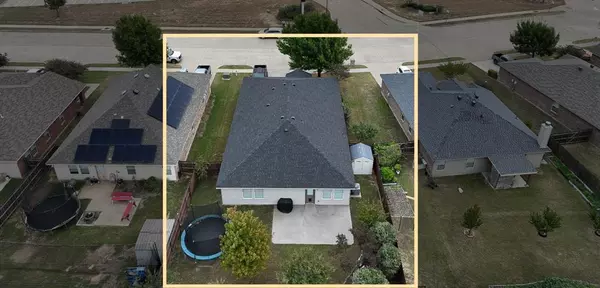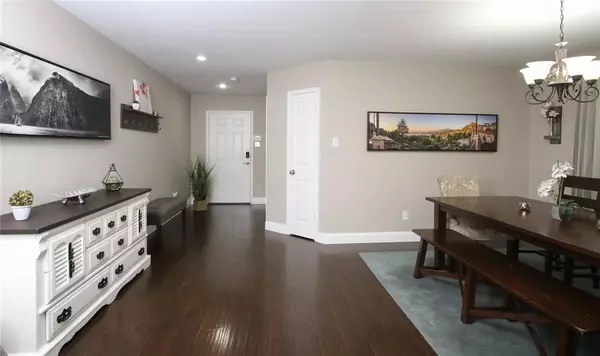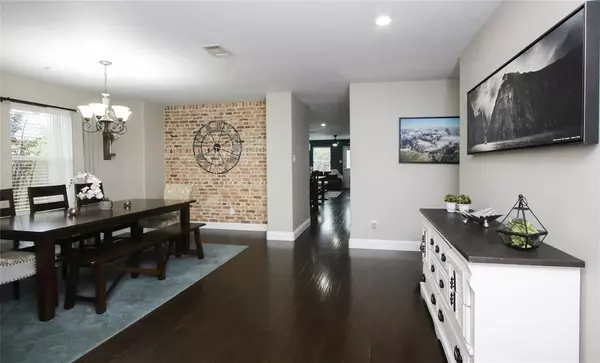4 Beds
2 Baths
2,105 SqFt
4 Beds
2 Baths
2,105 SqFt
Key Details
Property Type Single Family Home
Sub Type Single Family Residence
Listing Status Active
Purchase Type For Sale
Square Footage 2,105 sqft
Price per Sqft $170
Subdivision Hillside Pk-Wakefield Ph 2
MLS Listing ID 20771706
Style Ranch
Bedrooms 4
Full Baths 2
HOA Fees $75/qua
HOA Y/N Mandatory
Year Built 2010
Annual Tax Amount $4,967
Lot Size 7,405 Sqft
Acres 0.17
Property Description
Throughout the home, you'll find newly upgraded carpets, tile, and engineered wood floors, and that's not all: the icing on the cake is built-in speakers and a 9-camera surveillance system that convey. Just when you thought it couldn't get any better, there's a brand new Class IV roof that will likely reduce your insurance premium. Fresh paint, recessed lighting, upgraded 5.5-inch baseboards, and a brand new free shaker front door add the perfect finishing touches.
The primary bedroom has an eye-catching recessed box ceiling with large ensuite bathroom. The master bath has all the extras - extra sink, extra large garden tub, and extra handy separate shower!
The backyard is a cozy oasis, featuring fresh landscaping, an oversized patio, and a firepit ready for s'mores nights or stargazing sessions. Inside, get ready to be wowed by custom details like a REAL Chicago brick accent wall in the dedicated dining area and a sliding pantry door that adds rustic charm. Storage won't be an issue either, thanks to a built-in entertainment center and three custom closet systems that keep things tidy and in style.
Love to play and unwind? The community offers a pool, playgrounds, and trails for everyone to enjoy. With a recently serviced AC, flat-screen TV installation ready to go, a meticulously maintained home, and even negotiable trampoline and furniture, all you need to do is pack your bags, bring the moving truck, and settle right in!
This is a rare opportunity to own a beautiful, updated home in this highly sought after neighborhood that is close to everything! See it for yourself —your comfy, convenient, cute, cozy, custom home awaits!
Location
State TX
County Johnson
Community Community Pool, Jogging Path/Bike Path, Playground, Pool, Sidewalks
Direction From SW Hilside Drive turn right onto Blayke street and the home will be on the left after you curve around the corner. It is directly in front of Clinkscale Elementary School.
Rooms
Dining Room 2
Interior
Interior Features Built-in Features, Cable TV Available, Decorative Lighting, Eat-in Kitchen, Flat Screen Wiring, Granite Counters, High Speed Internet Available, Kitchen Island, Open Floorplan, Pantry, Walk-In Closet(s)
Heating Electric
Cooling Central Air
Flooring Engineered Wood, Tile
Appliance Dishwasher, Disposal, Electric Oven, Electric Range, Electric Water Heater
Heat Source Electric
Exterior
Exterior Feature Fire Pit, Garden(s)
Garage Spaces 2.0
Fence Wood
Community Features Community Pool, Jogging Path/Bike Path, Playground, Pool, Sidewalks
Utilities Available Cable Available, City Sewer, City Water, Individual Water Meter
Roof Type Asphalt
Total Parking Spaces 2
Garage Yes
Building
Story One
Foundation Slab
Level or Stories One
Structure Type Brick
Schools
Elementary Schools Irene Clinkscale
Middle Schools Hughes
High Schools Burleson
School District Burleson Isd
Others
Ownership See tax records.
Acceptable Financing Cash, Conventional, FHA, VA Loan
Listing Terms Cash, Conventional, FHA, VA Loan
Special Listing Condition Survey Available

GET MORE INFORMATION
REALTOR® | Lic# 0403190


