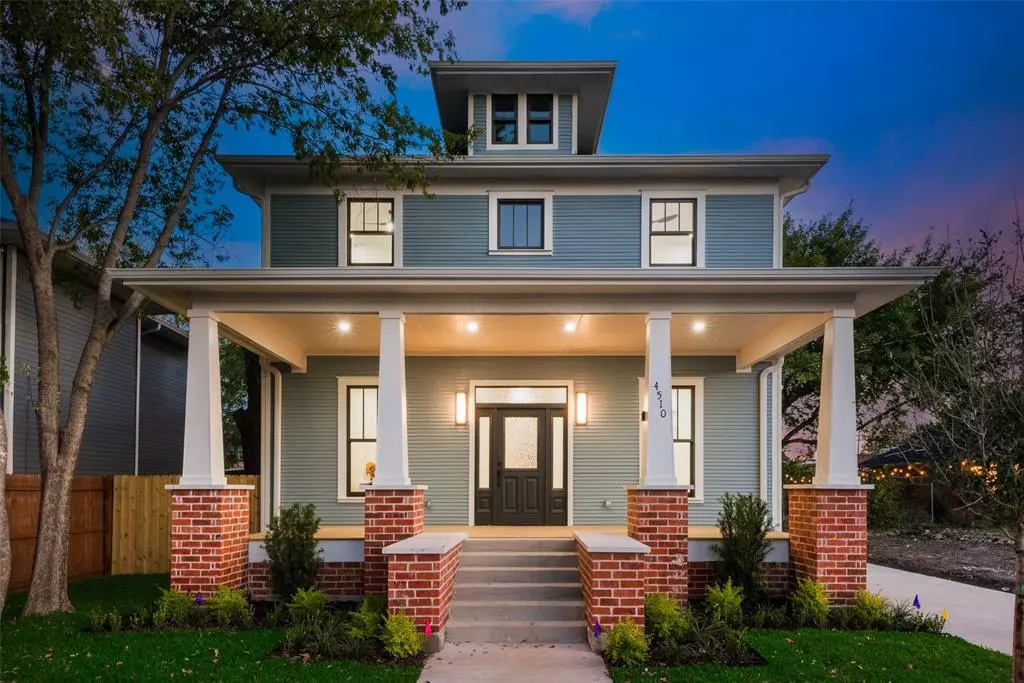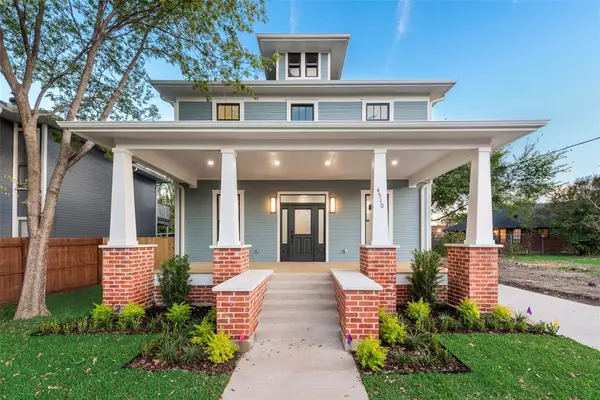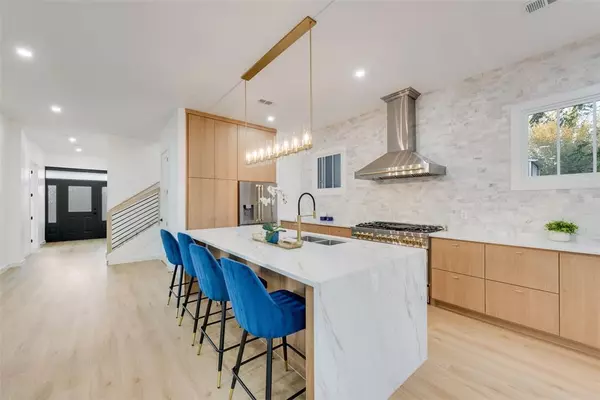
4 Beds
3 Baths
2,899 SqFt
4 Beds
3 Baths
2,899 SqFt
Key Details
Property Type Single Family Home
Sub Type Single Family Residence
Listing Status Active
Purchase Type For Sale
Square Footage 2,899 sqft
Price per Sqft $310
Subdivision City Bl 737
MLS Listing ID 20777200
Style Craftsman
Bedrooms 4
Full Baths 3
HOA Y/N None
Year Built 2024
Annual Tax Amount $4,213
Lot Size 6,098 Sqft
Acres 0.14
Property Description
With a spacious, open layout perfect for entertaining, this home features large windows that bathe each room in natural light, highlighting its classic design and craftsmanship. The Peaks Historical District is known for its unique architectural character and sense of community, making this property not only a beautiful place to live but also a piece of Dallas history.
Embrace the sophisticated elegance and character that this one-of-a-kind property offers. Make 4510 Sycamore St. your forever home and enjoy living in one of Dallas' most charming neighborhoods!
Location
State TX
County Dallas
Direction see GPS
Rooms
Dining Room 1
Interior
Interior Features Decorative Lighting, Kitchen Island
Heating Central
Cooling Central Air
Flooring Luxury Vinyl Plank
Fireplaces Number 1
Fireplaces Type Brick
Appliance Built-in Gas Range, Built-in Refrigerator, Dishwasher, Disposal, Microwave, Refrigerator, Tankless Water Heater, Washer
Heat Source Central
Laundry Electric Dryer Hookup, Utility Room, Washer Hookup
Exterior
Garage Spaces 2.0
Utilities Available City Sewer, City Water
Roof Type Shingle
Total Parking Spaces 2
Garage Yes
Building
Story Two
Foundation Pillar/Post/Pier
Level or Stories Two
Schools
Elementary Schools Zaragoza
Middle Schools Long
High Schools North Dallas
School District Dallas Isd
Others
Ownership Sycamore Developments LLC

GET MORE INFORMATION

REALTOR® | Lic# 0403190







