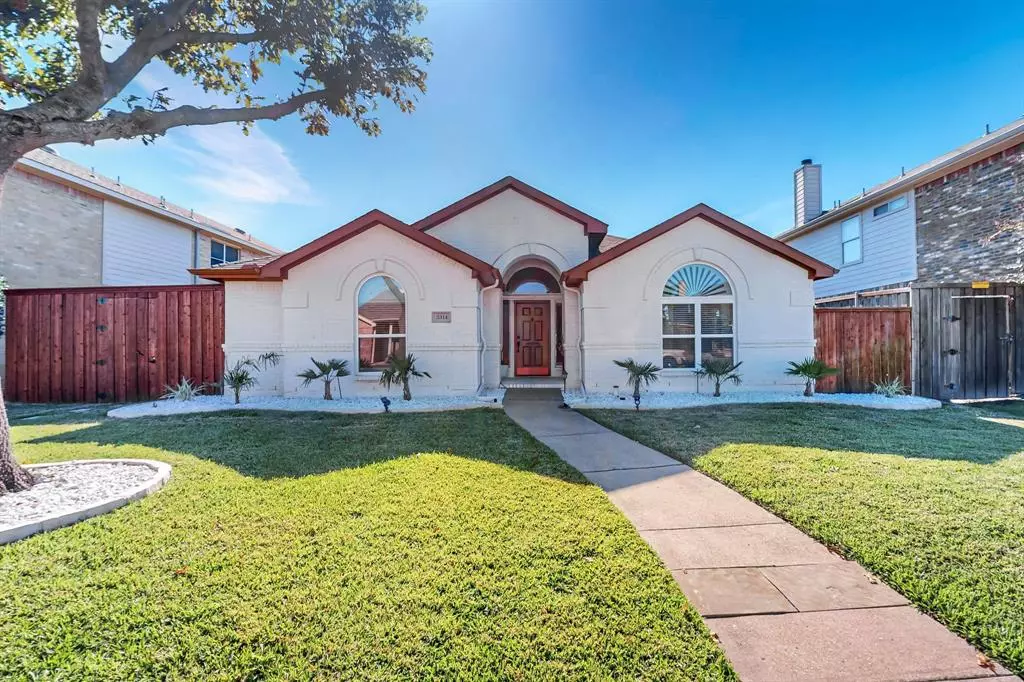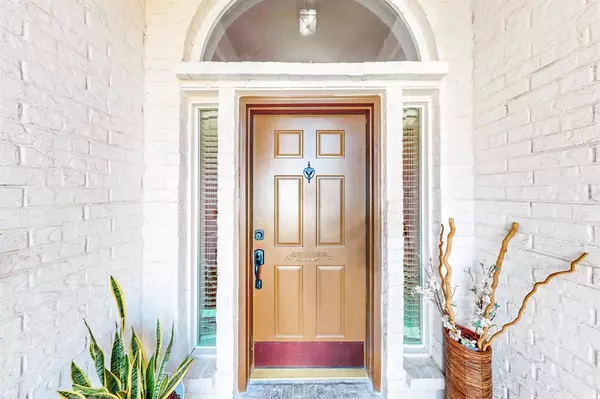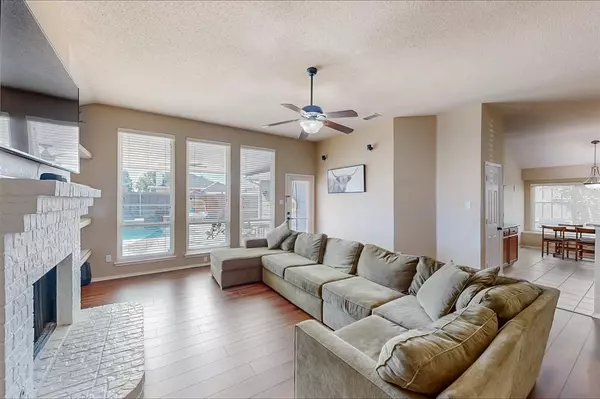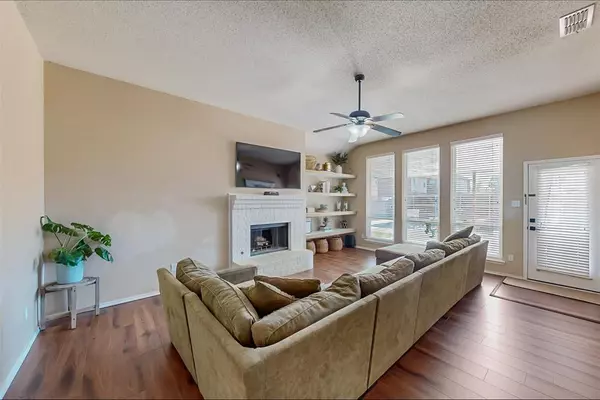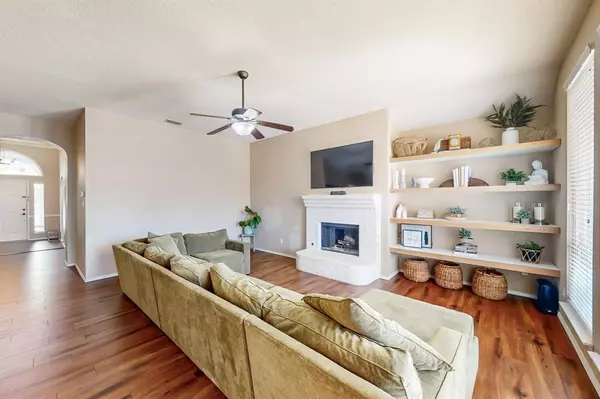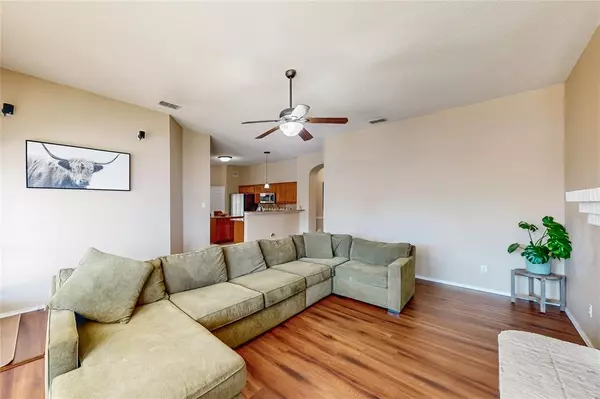4 Beds
2 Baths
1,901 SqFt
4 Beds
2 Baths
1,901 SqFt
Key Details
Property Type Single Family Home
Sub Type Single Family Residence
Listing Status Active
Purchase Type For Sale
Square Footage 1,901 sqft
Price per Sqft $210
Subdivision Creek Crossing Estates
MLS Listing ID 20777812
Style Traditional
Bedrooms 4
Full Baths 2
HOA Y/N None
Year Built 2000
Annual Tax Amount $6,992
Lot Size 7,884 Sqft
Acres 0.181
Property Description
Welcome to this beautiful, move-in-ready home, offering an exceptional blend of comfort, style, and convenience. Boasting 4 spacious bedrooms and an open-concept floor plan, this residence is filled with natural light, creating a bright and airy atmosphere throughout.
Recent updates and premium upgrades make this home truly stand out. The roof was replaced in May 2024, ensuring peace of mind for years to come. The property also features newly installed landscaping, enhancing its curb appeal and providing a serene outdoor environment. Inside, you'll find waterproof vinyl flooring, offering durability and style.
The updated master bathroom is a luxurious retreat, featuring modern plumbing fixtures and finishes. The home's expanded driveway provides ample parking space, and the remote-controlled sliding gate adds both privacy and convenience.
Step outside to your private backyard oasis for ultimate relaxation and entertainment, complete with a heated pool and spa built in 2020. Whether hosting a cookout or simply enjoying the peaceful surroundings, the covered patio area is perfect for unwinding year-round.
Additional highlights include a tankless water heater for energy efficiency and endless hot water, making this home as practical as beautiful.
Don't miss the opportunity to own this meticulously maintained and thoughtfully upgraded home. Schedule a tour today and experience the best of indoor-outdoor living!
Location
State TX
County Dallas
Direction From I 635, take the exit towards US 80 E, then take the TX 352 exit toward Collins Rd. Turn right onto T.C Lupton Blvd. Turn left onto E Scyene Rd. Turn right onto Faithon P. Lucas Sr. Blvd. Turn right onto Sprinwell Dr, turn left onto Clear Creek Dr, and turn left onto Midstream Court.
Rooms
Dining Room 1
Interior
Interior Features Cable TV Available, Decorative Lighting, Kitchen Island, Pantry
Heating Central
Cooling Central Air
Fireplaces Number 1
Fireplaces Type Brick, Family Room, Gas
Appliance Dishwasher, Disposal, Gas Range, Microwave, Plumbed For Gas in Kitchen
Heat Source Central
Exterior
Garage Spaces 2.0
Fence Wood
Utilities Available Asphalt, Cable Available, City Sewer, City Water, Curbs, Electricity Connected, Individual Gas Meter, Sidewalk, Underground Utilities
Roof Type Composition
Total Parking Spaces 2
Garage Yes
Private Pool 1
Building
Lot Description Cul-De-Sac, Interior Lot
Story One
Foundation Slab
Level or Stories One
Structure Type Brick
Schools
Elementary Schools Pirrung
Middle Schools Terry
High Schools Horn
School District Mesquite Isd
Others
Restrictions Deed
Ownership See Agent
Acceptable Financing Cash, Conventional, FHA, VA Loan
Listing Terms Cash, Conventional, FHA, VA Loan

GET MORE INFORMATION
REALTOR® | Lic# 0403190


