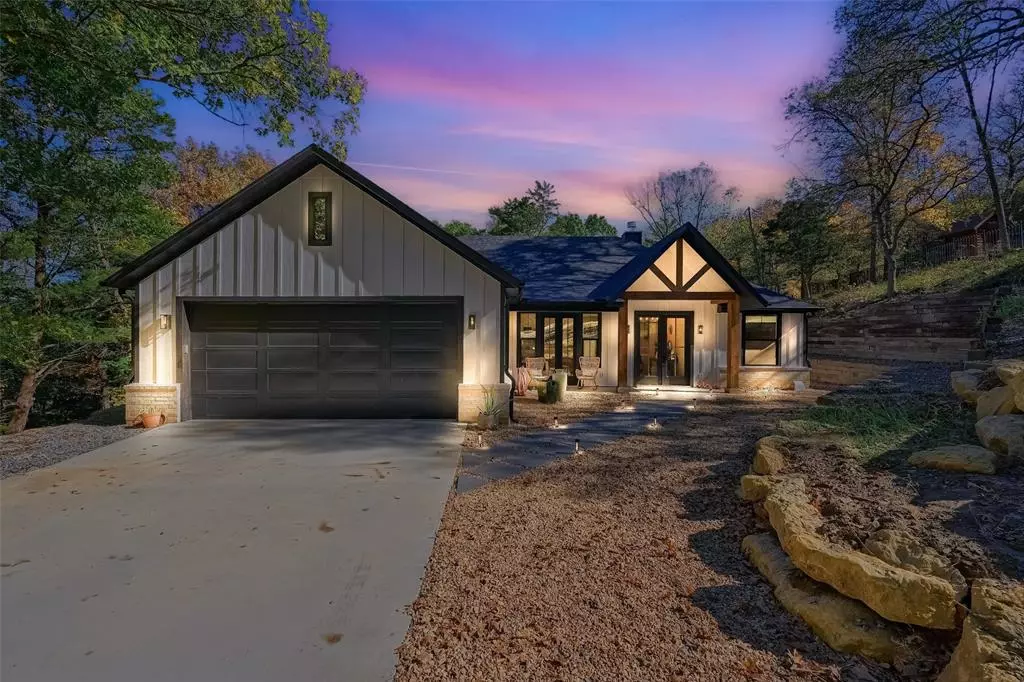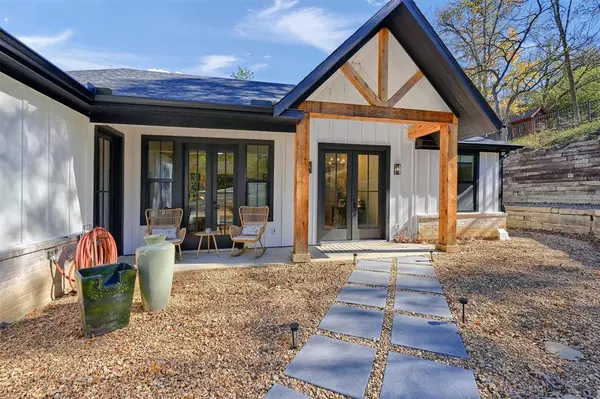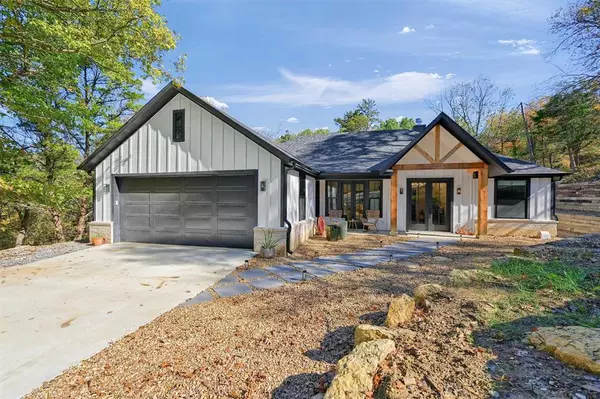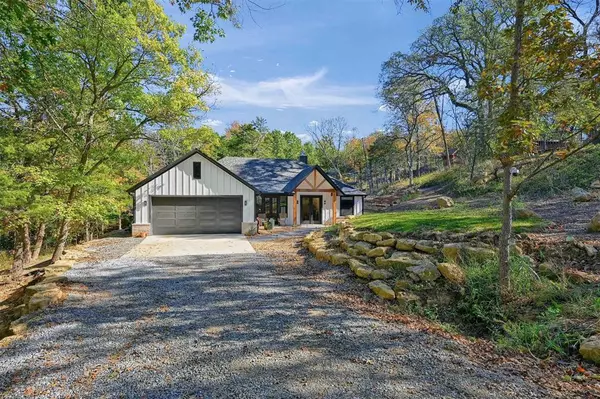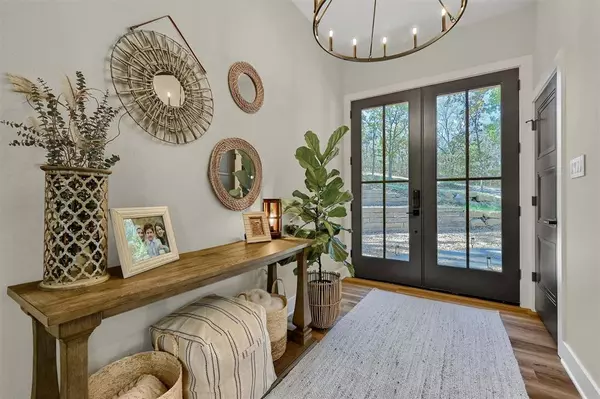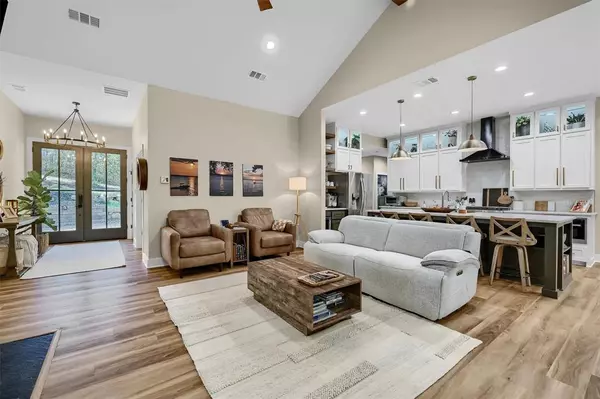3 Beds
4 Baths
2,294 SqFt
3 Beds
4 Baths
2,294 SqFt
Key Details
Property Type Single Family Home
Sub Type Single Family Residence
Listing Status Active
Purchase Type For Sale
Square Footage 2,294 sqft
Price per Sqft $299
Subdivision Tanglewood Hills
MLS Listing ID 20773226
Style Modern Farmhouse
Bedrooms 3
Full Baths 3
Half Baths 1
HOA Y/N None
Year Built 2024
Lot Size 0.610 Acres
Acres 0.61
Property Description
Experience luxury and tranquility in this recently completed modern farmhouse, beautifully nestled on a secluded, tree-filled lot near Lake Texoma. Thoughtfully designed with exceptional attention to detail, this home welcomes you with double doors leading into an expansive living, kitchen, and breakfast area. To your left, a spacious office with its own private exterior entrance awaits. This stunning three-bedroom, 3.5-bath home offers each bedroom as a private suite, featuring ensuite baths and generous walk-in closets. The bright, open living area centers around a tastefully tiled, wood-burning fireplace and showcases quartz countertops, sleek modern finishes, and decorative lighting that accentuates each thoughtfully crafted detail. The chef's kitchen is a culinary dream, with stainless steel high-end appliances, walk in pantry, appliance closet, a wine cooler, and a convenient coffee bar, while the large laundry room includes a sink, drip dry area and ample quartz counter space. Unique features like a built-in dog nook add to the home's charm. The primary suite serves as a luxurious retreat, complete with a walk-in shower with dual showerheads, a soaking tub, and double vanities. Energy-efficient features include spray foam insulation in the walls, attic, and garage, a reverse osmosis system, and whole-house water filtration, ensuring modern luxury with sustainability in mind. Additionally, the home is fully wired for a Generac system, providing peace of mind. Enjoy a relaxing evening with friends on the covered back patio or snuggle by the large stone firepit area. Don't miss the chance to own this one-of-a-kind gem in Tanglewood Hills—where thoughtful design meets serene, wooded beauty.
Location
State TX
County Grayson
Direction From Hwy 75N, take exit 70 to FM 84. Take a left. Go 2.2 mi and take a left on FM406. Turn right on SH 289, left at the Tanglewood entrance. Right on Tanglewood Trail, left on Lakecrest, follow to a right on Idlewild and house is on the right. SIY.
Rooms
Dining Room 1
Interior
Interior Features Decorative Lighting, Eat-in Kitchen, Kitchen Island, Open Floorplan, Pantry, Walk-In Closet(s)
Heating Central, Electric
Cooling Ceiling Fan(s), Central Air, Electric
Flooring Luxury Vinyl Plank
Fireplaces Number 1
Fireplaces Type Living Room, Wood Burning
Appliance Built-in Gas Range, Dishwasher, Microwave, Tankless Water Heater, Vented Exhaust Fan, Water Filter, Water Purifier
Heat Source Central, Electric
Laundry Electric Dryer Hookup, Utility Room, Full Size W/D Area, Washer Hookup
Exterior
Exterior Feature Rain Gutters
Garage Spaces 2.0
Fence None
Utilities Available Aerobic Septic, Co-op Water, Electricity Connected, Individual Water Meter, Propane
Roof Type Composition
Total Parking Spaces 2
Garage Yes
Building
Lot Description Interior Lot, Many Trees
Story One
Foundation Slab
Level or Stories One
Structure Type Board & Batten Siding,Brick
Schools
Elementary Schools Pottsboro
Middle Schools Pottsboro
High Schools Pottsboro
School District Pottsboro Isd
Others
Ownership Steve and Lora Redden
Acceptable Financing Cash, Conventional, FHA, VA Loan
Listing Terms Cash, Conventional, FHA, VA Loan
Special Listing Condition Aerial Photo

GET MORE INFORMATION
REALTOR® | Lic# 0403190


