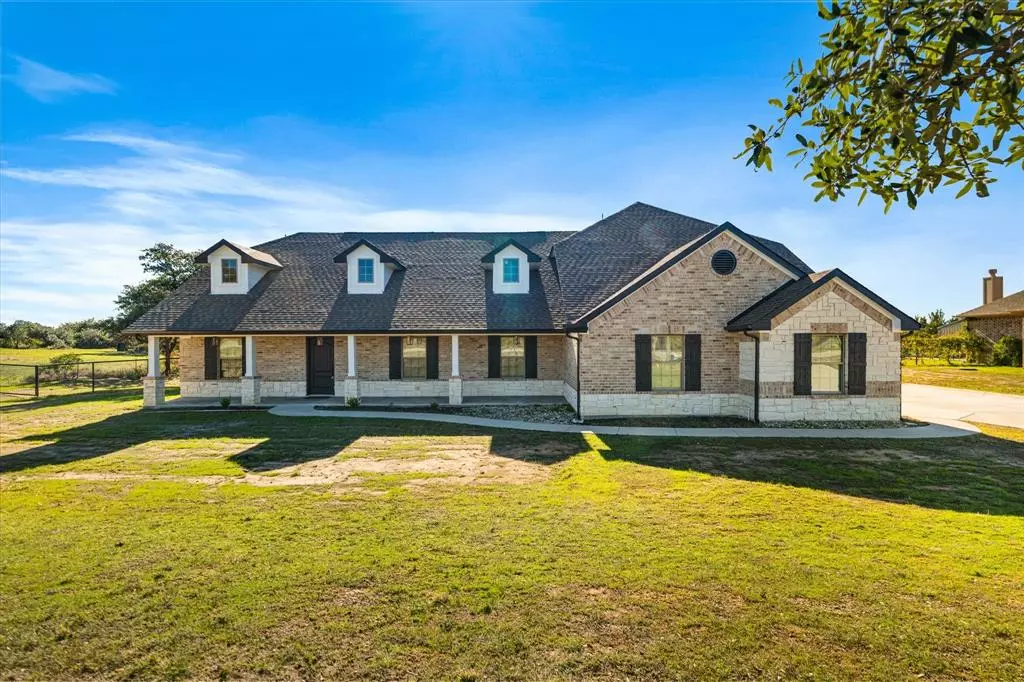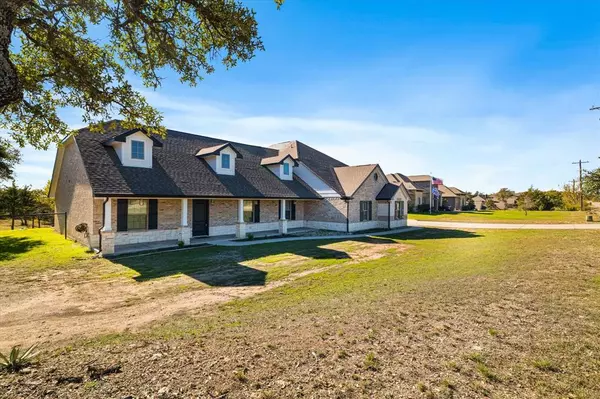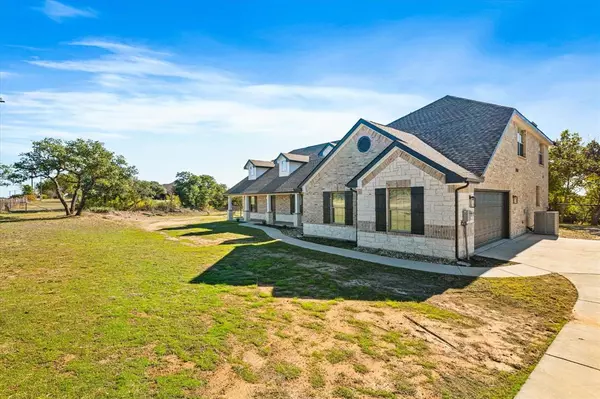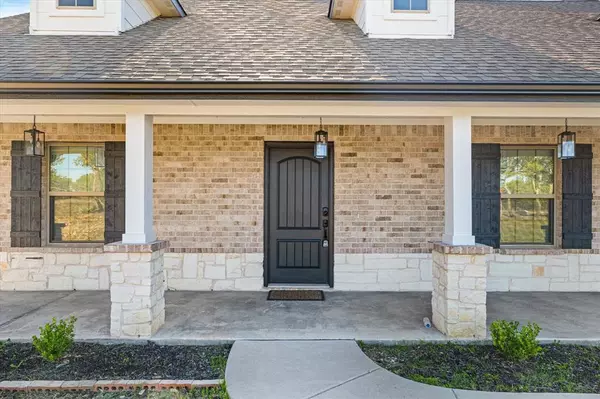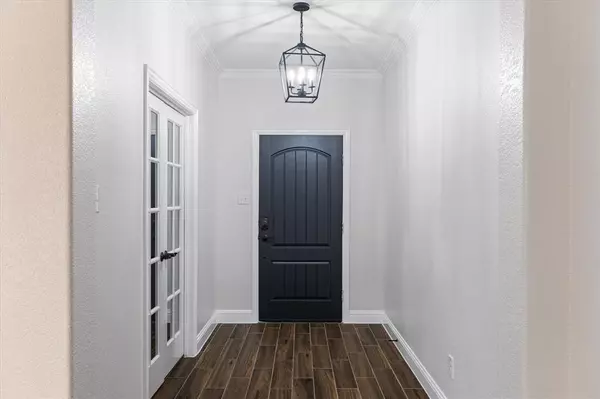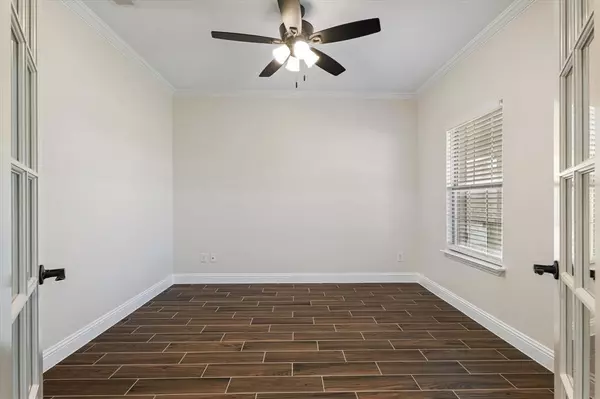
4 Beds
3 Baths
3,001 SqFt
4 Beds
3 Baths
3,001 SqFt
Key Details
Property Type Single Family Home
Sub Type Single Family Residence
Listing Status Active
Purchase Type For Sale
Square Footage 3,001 sqft
Price per Sqft $232
Subdivision Cowden Ranch Estates
MLS Listing ID 20779546
Style Contemporary/Modern
Bedrooms 4
Full Baths 3
HOA Y/N None
Year Built 2020
Annual Tax Amount $8,280
Lot Size 1.020 Acres
Acres 1.02
Property Description
This spacious 4-bedroom, 3-bath home features thoughtfully designed upgrades and stylish finishes throughout. Primary bed and 3 bedrooms are downstairs. Upstairs you will find a family room and an addition bedroom and 1 bath room. Upon entry, you’re greeted by an inviting foyer that flows seamlessly into a spacious open living area. The formal dining room offers a perfect setting for elegant dinners, while the dedicated home office ensures a productive and private workspace.
The gourmet kitchen is a chef's dream, equipped with custom cabinetry, premium granite countertops, stainless steel appliances, and an island with seating for casual dining. The primary suite is a true retreat, featuring a luxurious en-suite bathroom with dual vanities, a spa-like soaking tub, and a walk-in shower. Each bedroom is generously sized, with ample closet space.
Step outside to discover the oversized backyard, ideal for outdoor gatherings or quiet relaxation. The custom-built patio is perfect for hosting family and friends, while still providing plenty of space to add your personal touches—think pool, garden, or play area!
Additional highlights include a 2-car garage, energy-efficient windows, upgraded HVAC system, and more. This exquisite property offers a rare blend of luxury and comfort on a spacious lot in a serene community. Experience the best of Texas living—schedule your private showing today!
Location
State TX
County Parker
Direction Head south on S Main St toward Texas Dr. Turn right onto W J E Woody Rd.
Rooms
Dining Room 1
Interior
Interior Features Decorative Lighting, Kitchen Island, Pantry, Vaulted Ceiling(s)
Heating Central, Electric
Cooling Ceiling Fan(s), Central Air, Electric
Flooring Carpet, Combination, Luxury Vinyl Plank
Fireplaces Number 2
Fireplaces Type Living Room, Outside, Wood Burning
Appliance Dishwasher, Disposal, Refrigerator
Heat Source Central, Electric
Laundry Utility Room, Full Size W/D Area
Exterior
Exterior Feature Courtyard, Covered Patio/Porch, Fire Pit
Garage Spaces 2.0
Fence Fenced
Utilities Available Aerobic Septic, City Water, Co-op Electric
Roof Type Composition
Total Parking Spaces 2
Garage Yes
Building
Lot Description Acreage, Few Trees, Landscaped
Story Two
Foundation Slab
Level or Stories Two
Structure Type Cedar,Rock/Stone
Schools
Elementary Schools Goshen Creek
Middle Schools Springtown
High Schools Springtown
School District Springtown Isd
Others
Ownership On recoed
Acceptable Financing Cash, Conventional, VA Loan
Listing Terms Cash, Conventional, VA Loan

GET MORE INFORMATION

REALTOR® | Lic# 0403190


