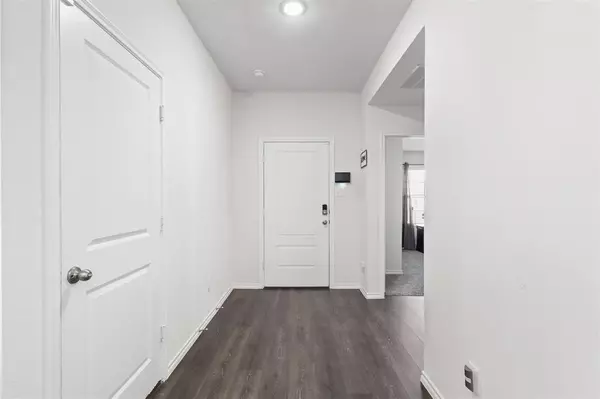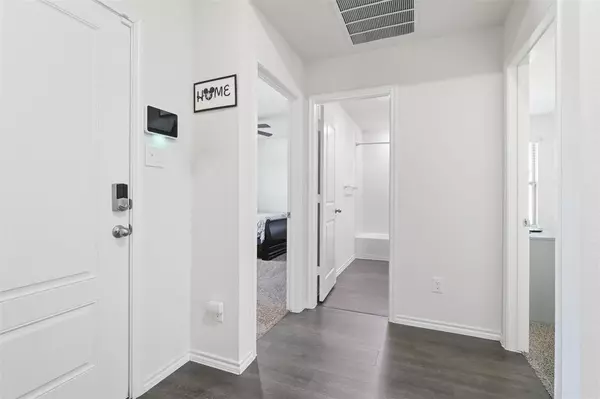4 Beds
2 Baths
2,067 SqFt
4 Beds
2 Baths
2,067 SqFt
Key Details
Property Type Single Family Home
Sub Type Single Family Residence
Listing Status Active
Purchase Type For Sale
Square Footage 2,067 sqft
Price per Sqft $169
Subdivision Magnolia Ph 9
MLS Listing ID 20779371
Style Traditional
Bedrooms 4
Full Baths 2
HOA Fees $240
HOA Y/N Mandatory
Year Built 2022
Annual Tax Amount $8,423
Lot Size 7,318 Sqft
Acres 0.168
Property Description
Location
State TX
County Hunt
Community Community Pool, Fishing, Park, Playground, Sidewalks
Direction GPS
Rooms
Dining Room 1
Interior
Interior Features Eat-in Kitchen, Granite Counters, Kitchen Island, Open Floorplan, Pantry, Smart Home System, Walk-In Closet(s)
Heating Central, Electric
Cooling Ceiling Fan(s), Electric
Flooring Carpet, Luxury Vinyl Plank
Appliance Dishwasher, Disposal, Electric Cooktop, Refrigerator, Water Softener
Heat Source Central, Electric
Laundry Electric Dryer Hookup, In Kitchen, Utility Room, Washer Hookup
Exterior
Garage Spaces 2.0
Fence Wood
Community Features Community Pool, Fishing, Park, Playground, Sidewalks
Utilities Available City Sewer, Co-op Electric, Community Mailbox, Electricity Available, MUD Water, Sewer Available, Sidewalk
Roof Type Composition
Total Parking Spaces 2
Garage Yes
Building
Story One
Foundation Slab
Level or Stories One
Structure Type Brick
Schools
Elementary Schools John & Barbara Roderick
Middle Schools Leland Edge
High Schools Community
School District Community Isd
Others
Ownership See Tax
Acceptable Financing Cash, Conventional, FHA, VA Loan
Listing Terms Cash, Conventional, FHA, VA Loan

GET MORE INFORMATION
REALTOR® | Lic# 0403190







