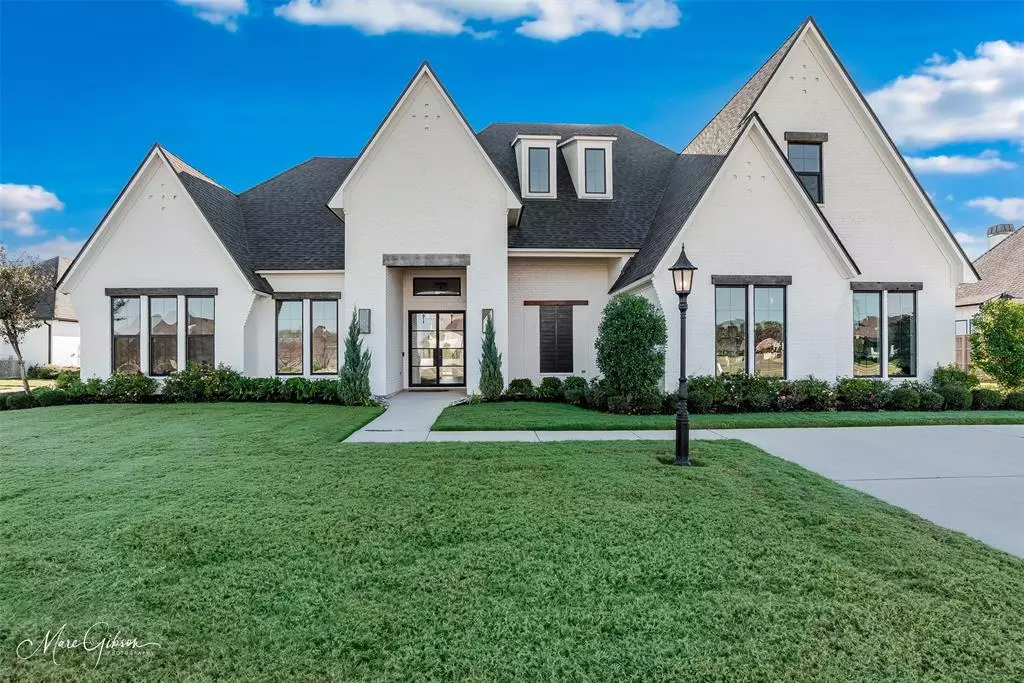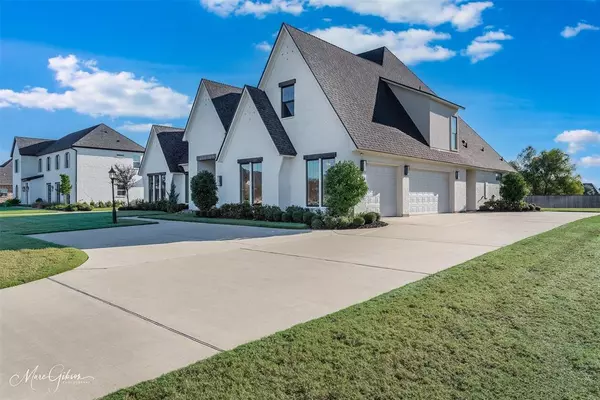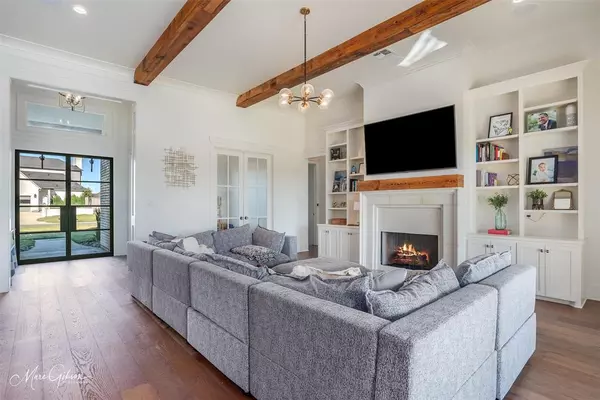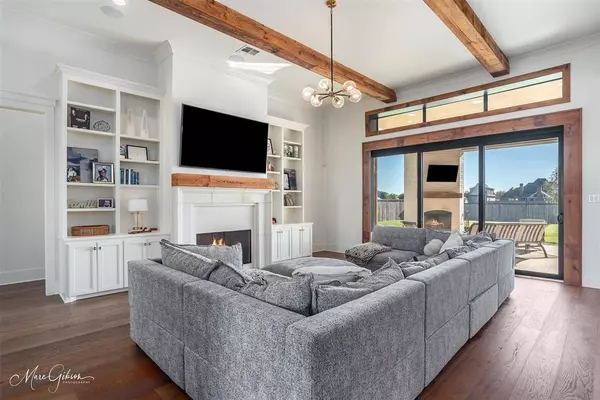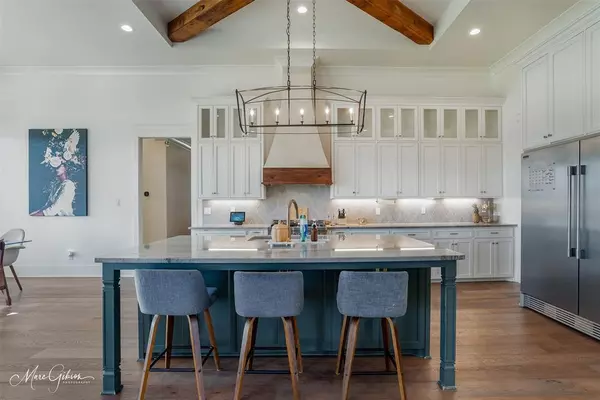
5 Beds
5 Baths
3,775 SqFt
5 Beds
5 Baths
3,775 SqFt
Key Details
Property Type Single Family Home
Sub Type Single Family Residence
Listing Status Active
Purchase Type For Sale
Square Footage 3,775 sqft
Price per Sqft $211
Subdivision Kingston Plantation
MLS Listing ID 20778504
Bedrooms 5
Full Baths 4
Half Baths 1
HOA Fees $325/ann
HOA Y/N Mandatory
Year Built 2020
Annual Tax Amount $6,365
Lot Size 0.740 Acres
Acres 0.74
Property Description
Location
State LA
County Bossier
Direction Gps
Rooms
Dining Room 1
Interior
Interior Features Built-in Wine Cooler, Cable TV Available, Double Vanity, Eat-in Kitchen, High Speed Internet Available, Open Floorplan, Pantry, Smart Home System, Walk-In Closet(s)
Heating Central
Cooling Ceiling Fan(s), Central Air
Fireplaces Number 2
Fireplaces Type Gas, Gas Logs, Gas Starter, Living Room, Outside
Equipment Irrigation Equipment
Appliance Built-in Gas Range, Built-in Refrigerator, Dishwasher, Disposal, Gas Cooktop, Microwave, Tankless Water Heater
Heat Source Central
Exterior
Exterior Feature Covered Patio/Porch, Outdoor Grill
Garage Spaces 3.0
Fence Back Yard
Utilities Available City Water, Individual Gas Meter, Individual Water Meter, Natural Gas Available, Sewer Available
Total Parking Spaces 3
Garage Yes
Building
Lot Description Bayou
Story Two
Foundation Slab
Level or Stories Two
Schools
School District Bossier Psb
Others
Ownership Wright

GET MORE INFORMATION

REALTOR® | Lic# 0403190


