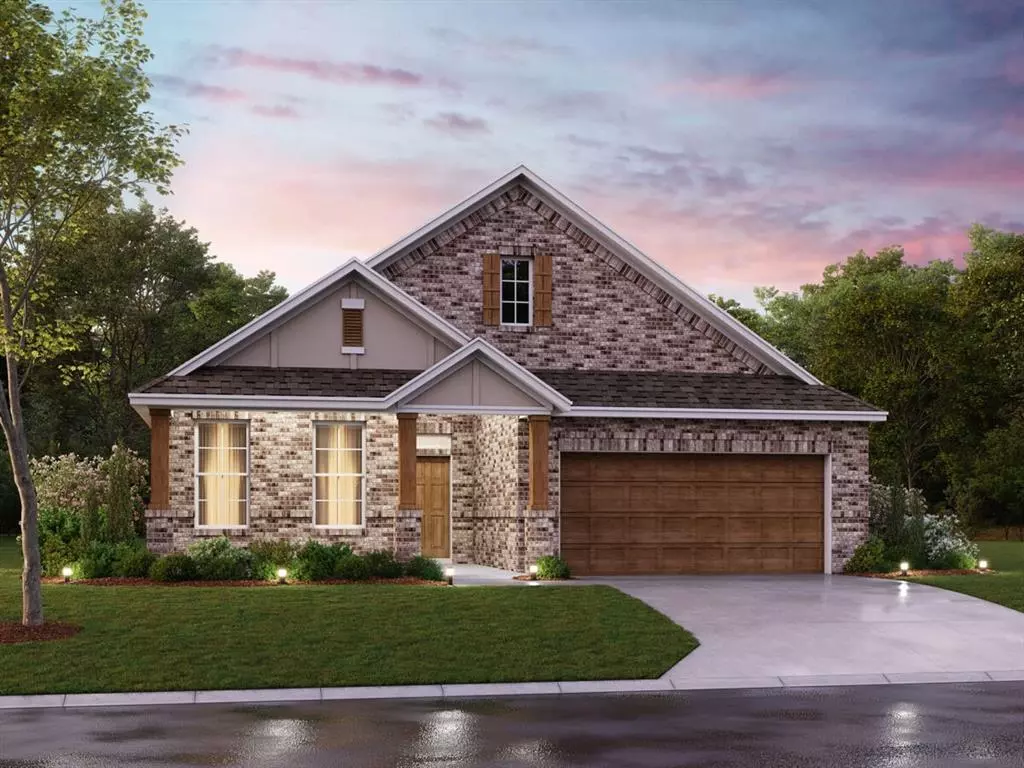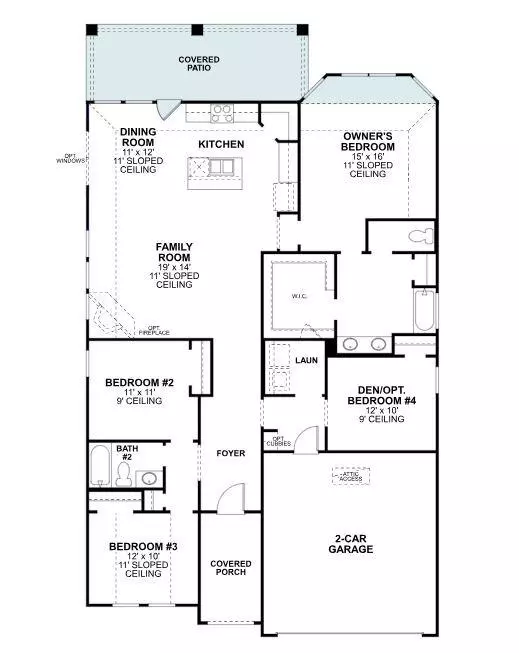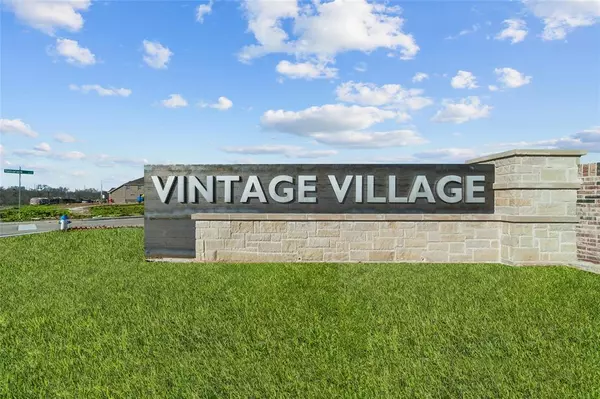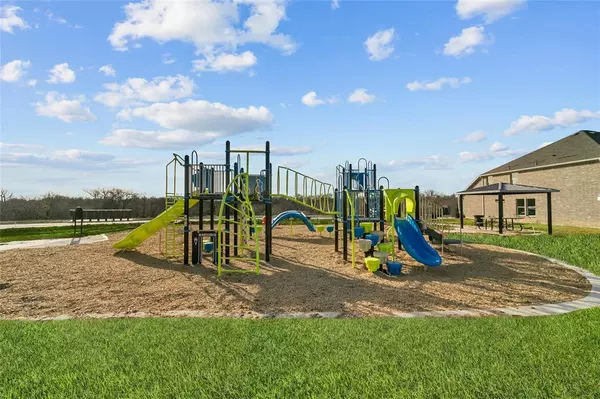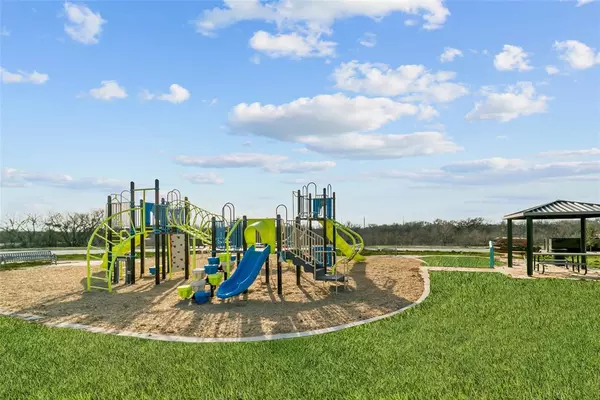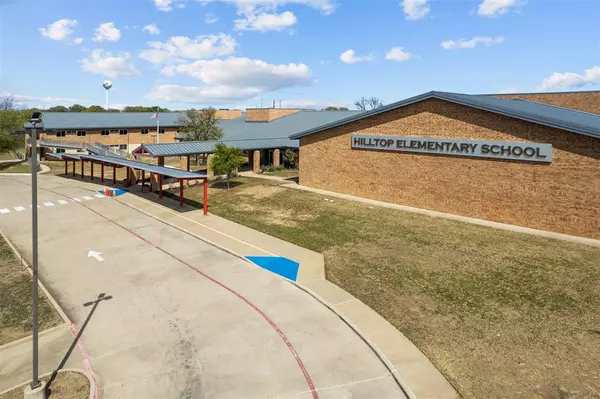
3 Beds
2 Baths
1,876 SqFt
3 Beds
2 Baths
1,876 SqFt
Key Details
Property Type Single Family Home
Sub Type Single Family Residence
Listing Status Active
Purchase Type For Sale
Square Footage 1,876 sqft
Price per Sqft $266
Subdivision Vintage Village
MLS Listing ID 20742173
Style Traditional
Bedrooms 3
Full Baths 2
HOA Fees $1,300/ann
HOA Y/N Mandatory
Year Built 2024
Lot Size 5,967 Sqft
Acres 0.137
Lot Dimensions 50x120
Property Description
A brick and stone accentuated exterior will capture your attention as you approach this home. Step inside, where you'll be dazzled by an abundance of upgraded features, including luxury vinyl plank flooring guiding you throughout, a cozy fireplace enhancing the family room, and an extended covered patio completing your outdoor oasis.
The inviting, open floorplan seamlessly connects the kitchen, dining area, and living room. The kitchen will impress with an abundance of white-painted cabinetry, sparkling white quartz countertops, upgraded, stainless steel appliances, and a custom, tiled backsplash that further elevates the look and feel.
The spacious owner's bedroom features a bay window and a well-appointed en-suite bathroom, offering a relaxing retreat after a long day. Not only will you enjoy stylish tile selections, dual sinks, and a private water-closet, but you also appreciate the extra door that effortlessly connects your closet and utility room, making laundry days a breeze.
With over 1,800 square feet of living space, this home provides ample room for comfortable living while maintaining a cozy atmosphere. The home also features additional details that enhance its appeal, such as a neutral color palette, durable flooring, and modern fixtures throughout.
Located in a welcoming community, this house offers a peaceful retreat away from the hustle and bustle of the city, while still being conveniently close to amenities, top-rated schools, and major roadways for easy commuting.
Schedule your visit today and experience the comfort and convenience that this new construction home on Middlestone Lane has to offer.
Location
State TX
County Denton
Community Greenbelt, Playground, Sidewalks
Direction Traveling north on I-35W towards Denton, take the exit toward Vintage Blvd. Take a right turn onto Vintage Blvd and continue straight for about a mile. The community will be located on your right, just before the intersection of Vintage Blvd and Fort Worth Dr.
Rooms
Dining Room 1
Interior
Interior Features Cable TV Available, Decorative Lighting, Open Floorplan
Heating Central, Natural Gas
Cooling Ceiling Fan(s), Central Air, Electric
Flooring Carpet, Ceramic Tile, Luxury Vinyl Plank
Fireplaces Number 1
Fireplaces Type Living Room
Appliance Dishwasher, Disposal, Gas Cooktop, Gas Oven, Microwave, Tankless Water Heater, Vented Exhaust Fan
Heat Source Central, Natural Gas
Laundry Utility Room
Exterior
Exterior Feature Covered Patio/Porch, Rain Gutters, Lighting, Private Yard
Garage Spaces 2.0
Fence Wood
Community Features Greenbelt, Playground, Sidewalks
Utilities Available City Sewer, City Water, Underground Utilities
Roof Type Composition
Total Parking Spaces 2
Garage Yes
Building
Lot Description Few Trees, Interior Lot, Landscaped, Sprinkler System, Subdivision
Story One
Foundation Slab
Level or Stories One
Structure Type Brick,Siding
Schools
Elementary Schools Hilltop
Middle Schools Argyle
High Schools Argyle
School District Argyle Isd
Others
Restrictions Deed
Ownership MI Homes
Acceptable Financing Cash, Conventional, FHA, VA Loan
Listing Terms Cash, Conventional, FHA, VA Loan
Special Listing Condition Deed Restrictions

GET MORE INFORMATION

REALTOR® | Lic# 0403190


