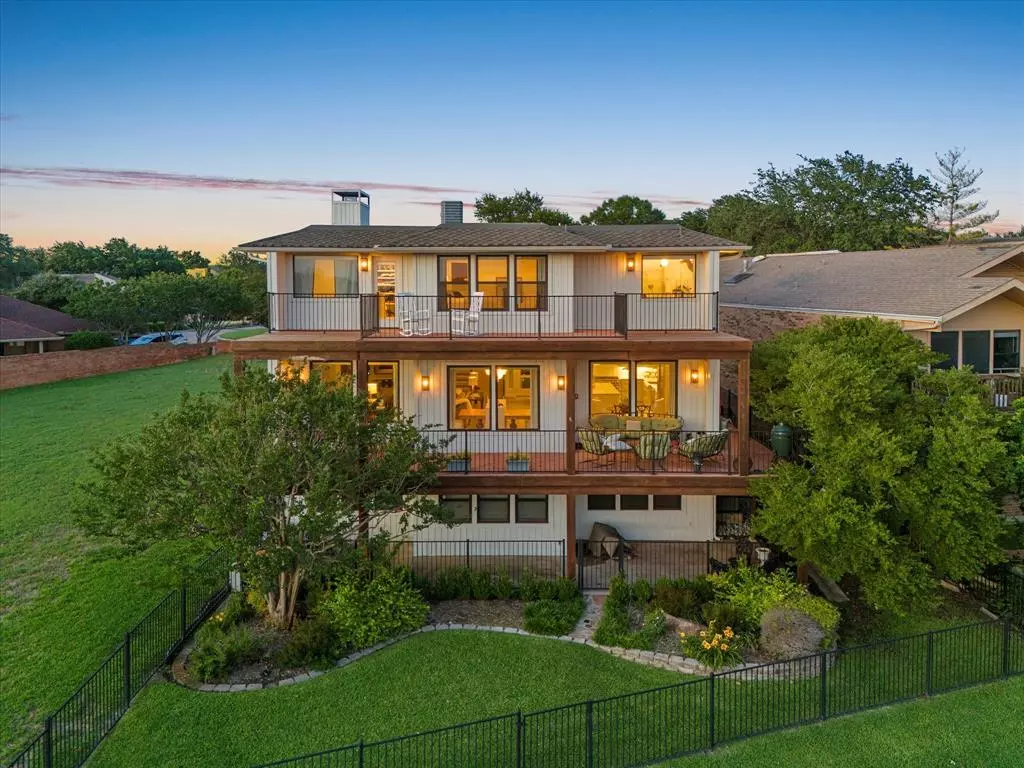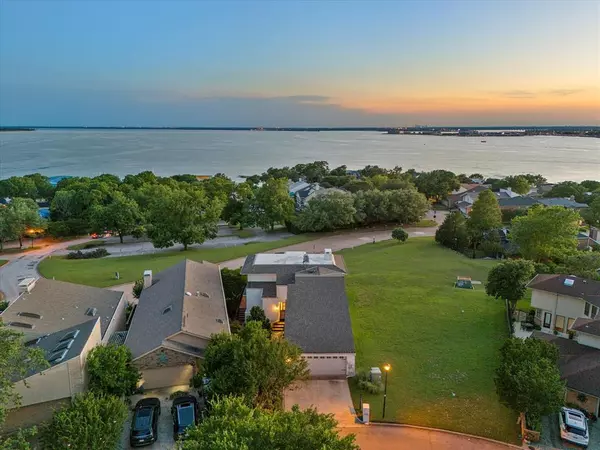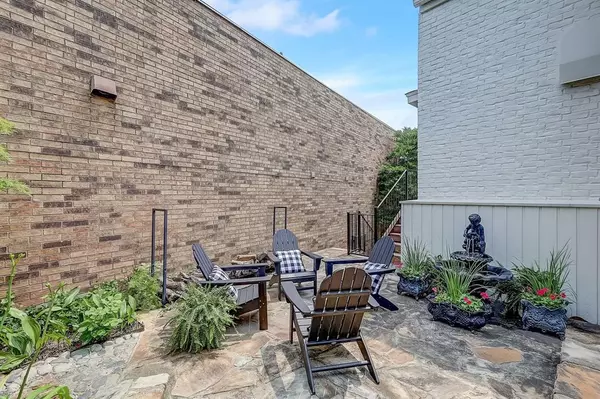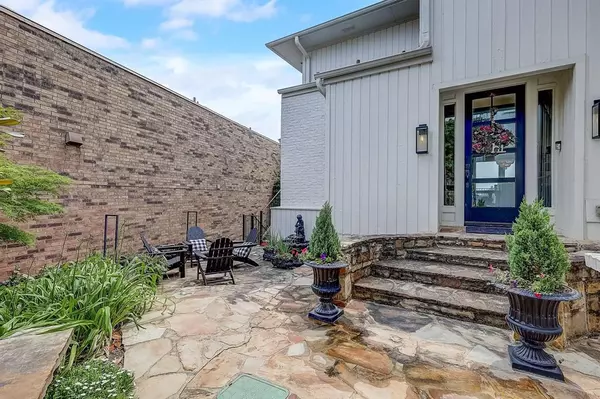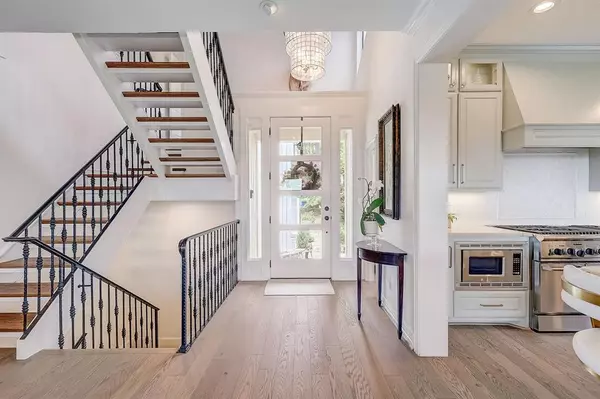4 Beds
4 Baths
4,025 SqFt
4 Beds
4 Baths
4,025 SqFt
Key Details
Property Type Single Family Home
Sub Type Single Family Residence
Listing Status Active
Purchase Type For Sale
Square Footage 4,025 sqft
Price per Sqft $244
Subdivision Chandlers Landing #2
MLS Listing ID 20767885
Style Mid-Century Modern,Split Level,Other
Bedrooms 4
Full Baths 3
Half Baths 1
HOA Fees $224/mo
HOA Y/N Mandatory
Year Built 1985
Annual Tax Amount $8,477
Lot Size 5,052 Sqft
Acres 0.116
Property Description
Nestled within a gated resort-style community, this stunning 4-bedroom, 4-bath completely renovated home showcases exquisite craftsmanship & meticulous attention to detail. Offering sweeping views of picturesque Lake Ray Hubbard, this residence epitomizes luxury living at its finest. Upon entering through the gated courtyard, you are greeted by a grand foyer adorned with majestic staircase overlooking expansive family room. Open floor plan seamlessly integrates chef's dream kitchen, boasting upscale commercial appliances, opening onto breakfast area. Lavish master bedroom boasts ensuite master bath with separate his & her closets & private balcony. Other highlights include designer hardware & lighting throughout, fabulous dining room, 3 auxiliary bedrooms & baths, lushly landscaped yard, versatile game-media-2nd living area, keeping room, & a host of other amenities. Experience unparalleled elegance & sophistication in this unrivaled residence designed for the most discerning buyers.
Location
State TX
County Rockwall
Community Club House
Direction Off I-30 in Rockwall, south on Ridge Rd. Right on HM Chandler, right into Chandlers Landing. Stop at guard gate to give address. Left on Yacht Club, right on Columbia, then left on Columbia.
Rooms
Dining Room 2
Interior
Interior Features Built-in Features, Cable TV Available, Decorative Lighting, High Speed Internet Available, Kitchen Island, Open Floorplan, Walk-In Closet(s)
Heating Natural Gas
Cooling Ceiling Fan(s), Central Air
Flooring Carpet, Hardwood, Tile
Fireplaces Number 1
Fireplaces Type Living Room, Wood Burning
Appliance Built-in Gas Range, Built-in Refrigerator, Commercial Grade Range, Commercial Grade Vent, Dishwasher, Disposal, Microwave
Heat Source Natural Gas
Laundry Full Size W/D Area
Exterior
Exterior Feature Covered Deck, Covered Patio/Porch, Rain Gutters
Garage Spaces 2.0
Fence Wrought Iron
Community Features Club House
Utilities Available All Weather Road, City Sewer, City Water
Roof Type Composition
Total Parking Spaces 2
Garage Yes
Building
Lot Description Few Trees, Interior Lot, Landscaped, Lrg. Backyard Grass, Subdivision, Water/Lake View
Story Two
Foundation Slab
Level or Stories Two
Structure Type Brick
Schools
Elementary Schools Dorothy Smith Pullen
Middle Schools Cain
High Schools Heath
School District Rockwall Isd
Others
Restrictions Deed
Ownership See Agent
Acceptable Financing Cash, Conventional
Listing Terms Cash, Conventional

GET MORE INFORMATION
REALTOR® | Lic# 0403190


