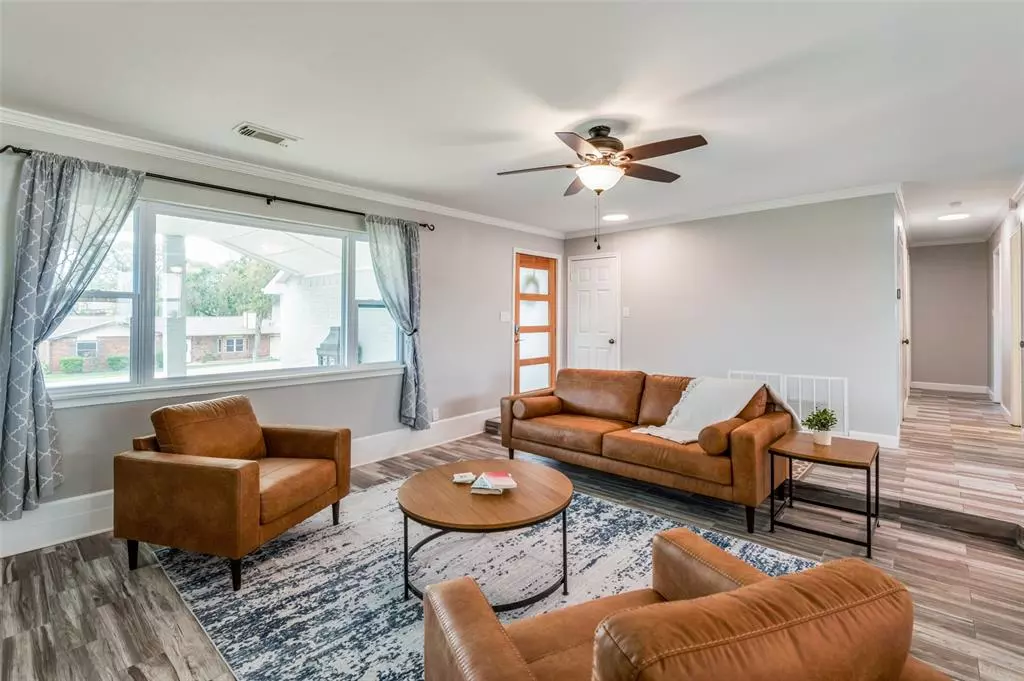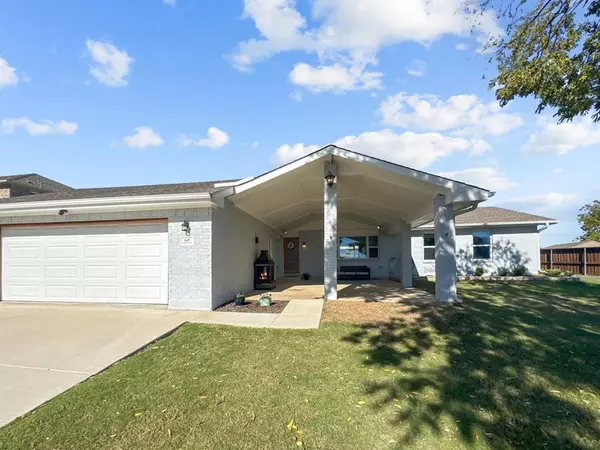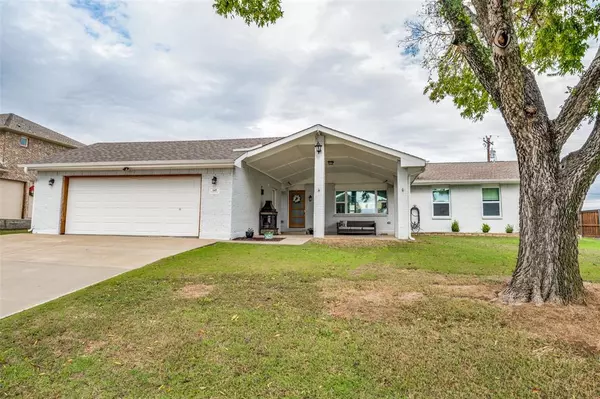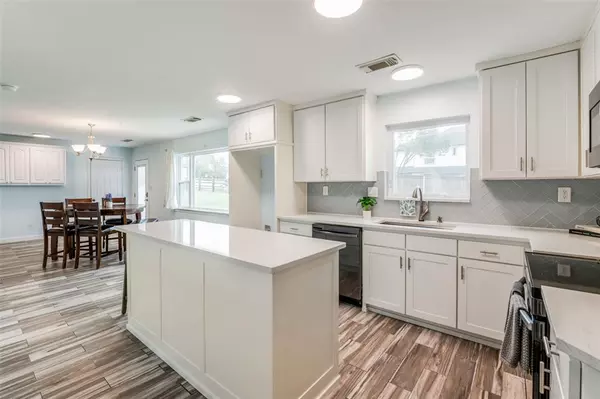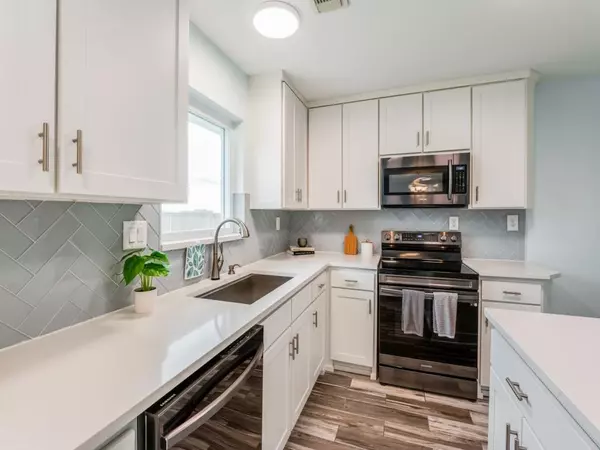4 Beds
2 Baths
1,972 SqFt
4 Beds
2 Baths
1,972 SqFt
Key Details
Property Type Single Family Home
Sub Type Single Family Residence
Listing Status Active
Purchase Type For Sale
Square Footage 1,972 sqft
Price per Sqft $228
Subdivision Lakewood Village Sec 3
MLS Listing ID 20781107
Style Traditional
Bedrooms 4
Full Baths 2
HOA Y/N None
Year Built 1982
Annual Tax Amount $4,657
Lot Size 10,802 Sqft
Acres 0.248
Property Description
Discover a hidden gem of sophistication at 645 Woodcrest Lane located in the friendly town of Lakewood Village. Imagine sipping your morning coffee or hosting a lively gathering on the front porch where Lake Lewisville is always within sight. This charming spot sets the scene for unforgettable moments with family and friends, whether it's watching sunsets over the water or enjoying the peaceful lakeside ambiance. This sophisticated home radiates charm and style, showcasing a flowing open floor plan, modern finishes, and an abundance of natural light that highlights its impeccable design. With modern upgrades throughout and a tranquil community setting, this property is your dream escape. Don't miss this masterpiece—schedule a private tour today!
The Town of Lakewood Village offers convenient access to I-35E and the North Dallas Tollway, placing shopping, dining, and entertainment just minutes away. While construction at the front entrance signals exciting growth, including a new elementary school, the area maintains its charming small-town feel. Outdoor enthusiasts will appreciate proximity to Little Elm Park and the Tribute Golf Club, combining tranquility with major amenities nearby.
Location
State TX
County Denton
Community Lake
Direction From 35E South to Dallas, Take the exit onto Swisher Road and FM 2181, Take a Left onto Swisher Road, Take a Right onto Lakecrest Drive where you will enter the little Town of Lakewood Village, Take a Right onto Highridge Drive, Take a Right onto Woodcrest Drive. The home will be on your right.
Rooms
Dining Room 1
Interior
Interior Features Cable TV Available, Decorative Lighting, High Speed Internet Available, Kitchen Island
Heating Central, Electric
Cooling Ceiling Fan(s), Central Air, Electric
Flooring Carpet, Ceramic Tile, Luxury Vinyl Plank
Appliance Dishwasher, Disposal, Electric Range, Electric Water Heater, Microwave, Vented Exhaust Fan
Heat Source Central, Electric
Laundry Utility Room, Full Size W/D Area
Exterior
Exterior Feature Covered Patio/Porch, Rain Gutters, Lighting
Garage Spaces 2.0
Fence Partial, Wood
Community Features Lake
Utilities Available City Sewer, City Water, Co-op Electric
Roof Type Composition
Total Parking Spaces 2
Garage Yes
Building
Lot Description Few Trees, Landscaped, Subdivision, Water/Lake View
Story One
Foundation Slab
Level or Stories One
Structure Type Brick
Schools
Elementary Schools Oak Point
Middle Schools Jerry Walker
High Schools Little Elm
School District Little Elm Isd
Others
Restrictions Deed
Ownership See Tax
Acceptable Financing Cash, Conventional, FHA, USDA Loan, VA Loan
Listing Terms Cash, Conventional, FHA, USDA Loan, VA Loan

GET MORE INFORMATION
REALTOR® | Lic# 0403190


