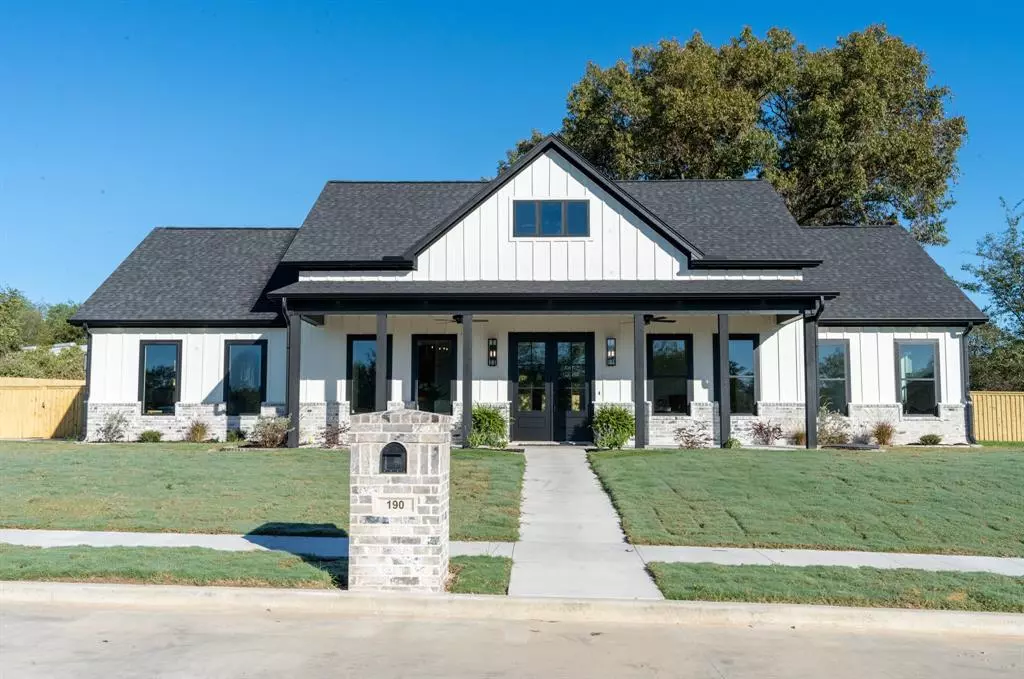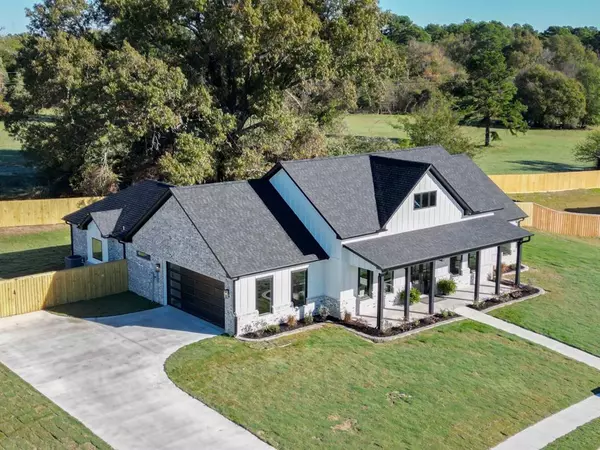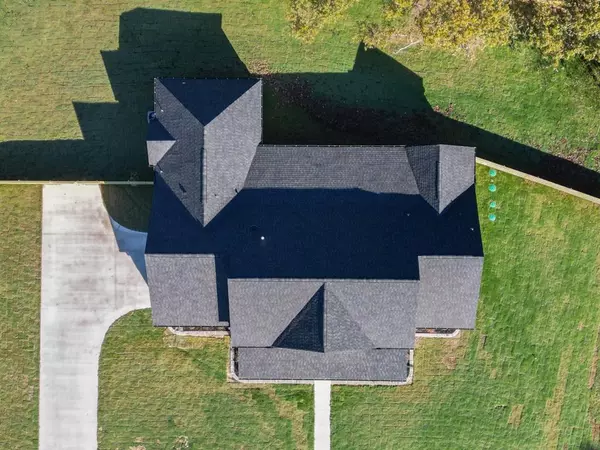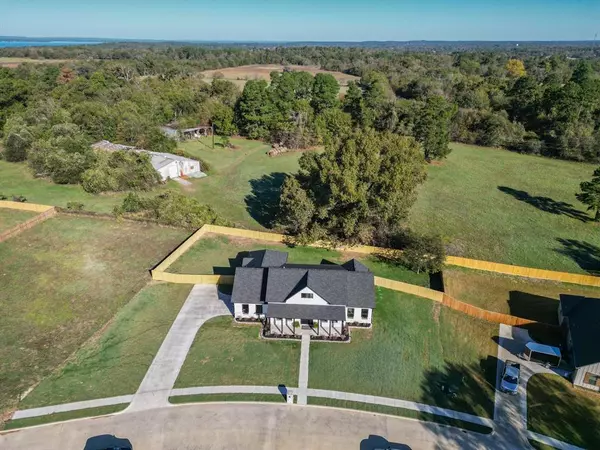
4 Beds
3 Baths
2,500 SqFt
4 Beds
3 Baths
2,500 SqFt
Key Details
Property Type Single Family Home
Sub Type Single Family Residence
Listing Status Active
Purchase Type For Sale
Square Footage 2,500 sqft
Price per Sqft $229
Subdivision The Waters
MLS Listing ID 20783469
Style Traditional
Bedrooms 4
Full Baths 3
HOA Fees $500/ann
HOA Y/N Mandatory
Year Built 2024
Lot Size 0.500 Acres
Acres 0.5
Property Description
Step inside to find a thoughtfully crafted space featuring exposed brick accents and a vaulted ceiling in the great room, complete with a fireplace for cozy evenings. The home also includes a formal dining room and a private office space, making it as functional as it is inviting.
The kitchen is a dream, showcasing upgraded Signature appliances, a double oven, and a stunning gas range. With natural gas throughout, with a tankless water heater this home is as efficient as it is stylish.
This home has a 2-car garage, plenty of room for entertaining, ample work space and proximity to local amenities, this space combines timeless charm with modern features. Don’t miss the opportunity to make it yours—schedule your showing today.
Location
State TX
County Cherokee
Direction South on Old Jacksonville, right on 344 & head west, go through the 4 way stop with Dollar General & Dollar Tree. Drive for 2 miles, left on Doggett Road towards Eagles Bluff, past Cumberland Ridge, past Eagles Bluff, at hole 7 on the left, turn right on White N Gail Lane, 4th house on right.
Rooms
Dining Room 1
Interior
Interior Features Decorative Lighting, Granite Counters, High Speed Internet Available, Kitchen Island, Open Floorplan, Paneling, Vaulted Ceiling(s)
Heating Central, Electric, Heat Pump
Cooling Central Air, Electric
Flooring Luxury Vinyl Plank
Fireplaces Number 1
Fireplaces Type Brick, Gas, Gas Logs, Living Room
Appliance Dishwasher, Disposal, Electric Oven, Gas Cooktop, Microwave, Double Oven, Tankless Water Heater, Vented Exhaust Fan, Other
Heat Source Central, Electric, Heat Pump
Laundry Utility Room, Full Size W/D Area
Exterior
Exterior Feature Covered Patio/Porch, Rain Gutters, Lighting
Garage Spaces 2.0
Fence Wood
Utilities Available Aerobic Septic, City Water
Roof Type Composition
Total Parking Spaces 2
Garage Yes
Building
Lot Description Lrg. Backyard Grass, Sprinkler System, Subdivision
Story One
Foundation Slab
Level or Stories One
Structure Type Brick,Siding,Other
Schools
Elementary Schools Bullard
Middle Schools Bullard
High Schools Bullard
School District Bullard Isd
Others
Restrictions Deed
Ownership Waymaker

GET MORE INFORMATION

REALTOR® | Lic# 0403190







