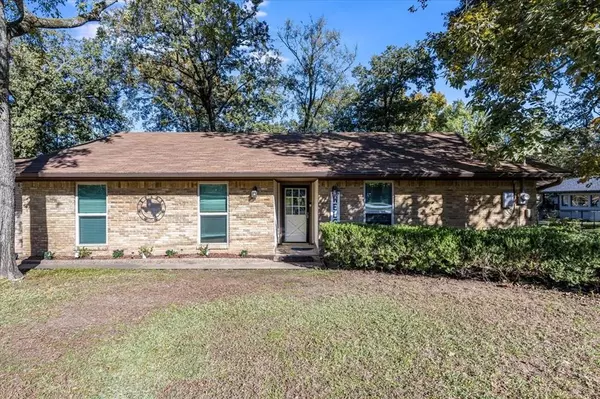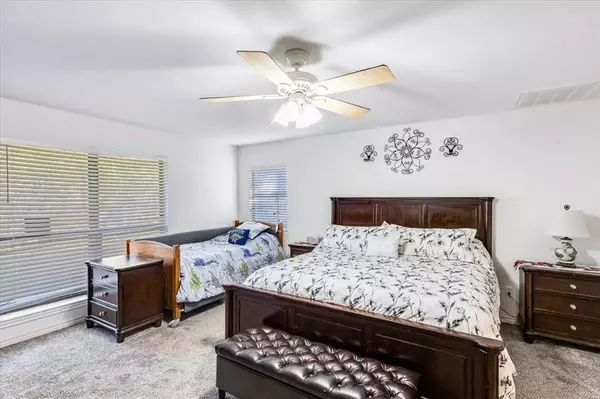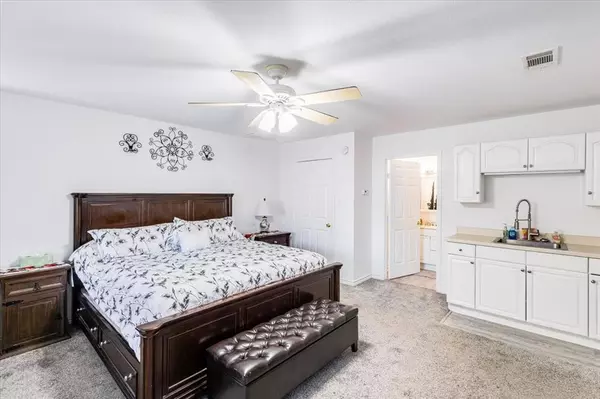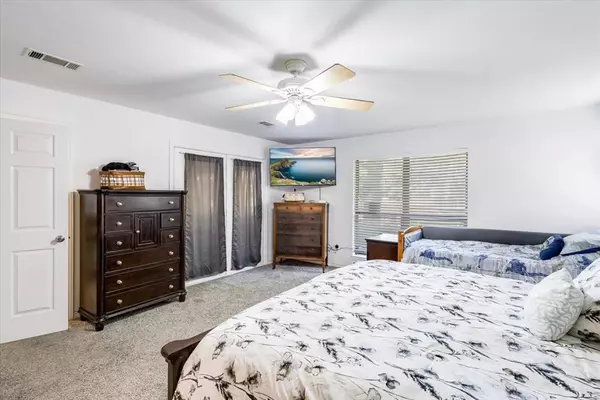
4 Beds
3 Baths
1,948 SqFt
4 Beds
3 Baths
1,948 SqFt
Key Details
Property Type Single Family Home
Sub Type Single Family Residence
Listing Status Active
Purchase Type For Sale
Square Footage 1,948 sqft
Price per Sqft $276
Subdivision Beachwood Estates Sec A
MLS Listing ID 20783601
Bedrooms 4
Full Baths 3
HOA Fees $400/ann
HOA Y/N Mandatory
Year Built 1976
Annual Tax Amount $6,882
Lot Size 0.440 Acres
Acres 0.44
Property Description
Location
State TX
County Henderson
Community Boat Ramp, Club House, Community Pool, Fishing, Gated, Lake, Park, Playground, Pool, Tennis Court(S)
Direction FROM INTERSECTION HWY 334-274 TURN LEFT ONTO HWY 274 SOUTH TOWARDS TRINIDAD, APPROXIMATELY 7.5 MILES DOWN, TURN LEFT INTO BEACHWOOD ESTATES, TURN LEFT ON CHANNELVIEW DR. HOUSE ON RIGHT HAND SIDE.
Rooms
Dining Room 1
Interior
Interior Features Eat-in Kitchen, Granite Counters, High Speed Internet Available, In-Law Suite Floorplan, Open Floorplan, Walk-In Closet(s), Second Primary Bedroom
Heating Central
Cooling Ceiling Fan(s), Central Air
Flooring Carpet, Luxury Vinyl Plank
Fireplaces Number 1
Fireplaces Type Living Room, Stone, Wood Burning
Appliance Dishwasher, Disposal, Electric Range, Microwave
Heat Source Central
Laundry Electric Dryer Hookup, Utility Room, Washer Hookup
Exterior
Exterior Feature Covered Patio/Porch, RV Hookup, RV/Boat Parking
Garage Spaces 2.0
Carport Spaces 2
Fence Chain Link
Pool Separate Spa/Hot Tub
Community Features Boat Ramp, Club House, Community Pool, Fishing, Gated, Lake, Park, Playground, Pool, Tennis Court(s)
Utilities Available Asphalt, Electricity Connected, MUD Water, Sewer Available
Waterfront Description Lake Front,Retaining Wall – Concrete,Retaining Wall – Steel
Roof Type Asphalt
Total Parking Spaces 1
Garage Yes
Building
Lot Description Water/Lake View, Waterfront
Story One
Foundation Slab
Level or Stories One
Schools
Elementary Schools Tool
Middle Schools Malakoff
High Schools Malakoff
School District Malakoff Isd
Others
Restrictions Building,Deed,No Mobile Home
Ownership Tina Tadewald Manley
Acceptable Financing Cash, Conventional, FHA, VA Loan
Listing Terms Cash, Conventional, FHA, VA Loan
Special Listing Condition Deed Restrictions, Utility Easement

GET MORE INFORMATION

REALTOR® | Lic# 0403190







