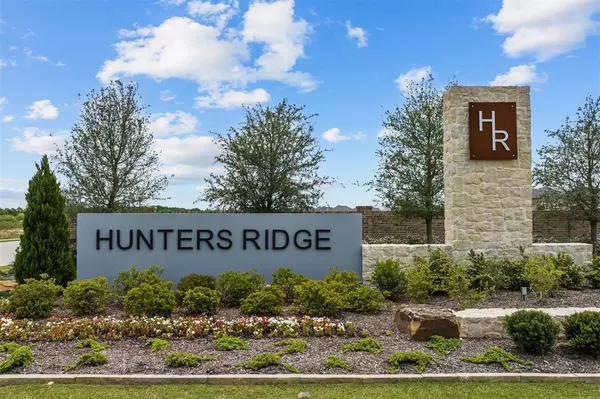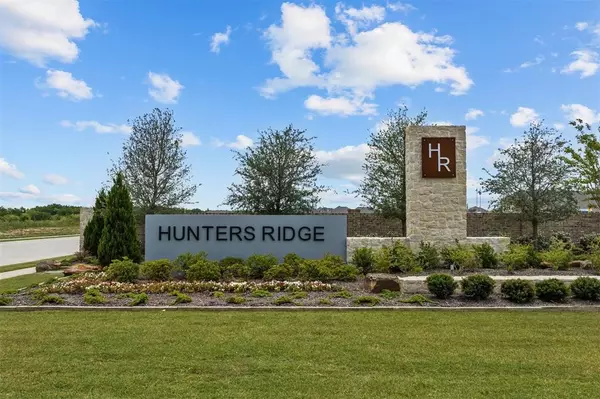4 Beds
3 Baths
2,106 SqFt
4 Beds
3 Baths
2,106 SqFt
Key Details
Property Type Single Family Home
Sub Type Single Family Residence
Listing Status Pending
Purchase Type For Sale
Square Footage 2,106 sqft
Price per Sqft $186
Subdivision Hunters Ridge
MLS Listing ID 20782418
Style Traditional
Bedrooms 4
Full Baths 3
HOA Fees $550/ann
HOA Y/N Mandatory
Lot Size 7,187 Sqft
Acres 0.165
Lot Dimensions 60x120
Property Description
This single-story gem features an open floorplan connecting the kitchen, living, and dining areas, with the luxury of wood-look tile flooring guiding you throughout the open spaces. The chef’s kitchen offers granite countertops, ample storage, and stainless steel appliances, perfect for meal prep and entertaining. Additional windows in the open family room draw in an abundance of sunlight and offer a glimpse of the beautifully landscaped yard and covered patio. An 8-zone lawn sprinkler system will ensure your yard is looking gorgeous year-round.
Retreat to the owner's suite, which is tucked privately at the back of the home, and is complete with a luxurious en-suite bathroom. Here, you will enjoy the daily convenience of dual sinks, a peaceful walk-in shower, and a spacious walk-in closet. Marble-inspired wall tile surrounds the walk-in shower, offering a modern and stylish appeal.
The 3 secondary bedrooms are nestled at the front of the home, along with 2 additional secondary bathrooms, and even a bonus flex room. This extra space offers the versatility to become your new home office, quiet reading nook, music room, or whatever best fits your lifestyle.
With a 2-car garage and a convenient location near schools, parks, and shopping, this home offers the perfect blend of comfort and accessibility. Schedule your visit today!
Location
State TX
County Tarrant
Community Community Pool, Greenbelt, Jogging Path/Bike Path, Park, Playground, Pool, Sidewalks
Direction Head south on I-35W to South Freeway. Take Exit 41 toward Risinger Road. Take W. Risinger Road, then turn left onto N. Crowley Road; the community will be on your left.
Rooms
Dining Room 1
Interior
Interior Features Cable TV Available, Decorative Lighting, Granite Counters, High Speed Internet Available, Kitchen Island, Open Floorplan, Vaulted Ceiling(s), Walk-In Closet(s)
Heating Central, Natural Gas
Cooling Ceiling Fan(s), Central Air, Electric
Flooring Carpet, Ceramic Tile
Appliance Dishwasher, Disposal, Gas Cooktop, Microwave, Tankless Water Heater, Vented Exhaust Fan
Heat Source Central, Natural Gas
Laundry Utility Room
Exterior
Exterior Feature Covered Patio/Porch, Rain Gutters, Lighting, Private Yard
Garage Spaces 2.0
Fence Wood
Community Features Community Pool, Greenbelt, Jogging Path/Bike Path, Park, Playground, Pool, Sidewalks
Utilities Available City Sewer, City Water, Community Mailbox, Concrete, Curbs, Underground Utilities
Roof Type Composition
Total Parking Spaces 2
Garage Yes
Building
Lot Description Few Trees, Interior Lot, Landscaped, Sprinkler System, Subdivision
Story One
Foundation Slab
Level or Stories One
Structure Type Brick
Schools
Elementary Schools Walker
Middle Schools Stevens
High Schools Crowley
School District Crowley Isd
Others
Restrictions Deed
Ownership MI Homes
Acceptable Financing Cash, Conventional, FHA, VA Loan
Listing Terms Cash, Conventional, FHA, VA Loan
Special Listing Condition Deed Restrictions

GET MORE INFORMATION
REALTOR® | Lic# 0403190







