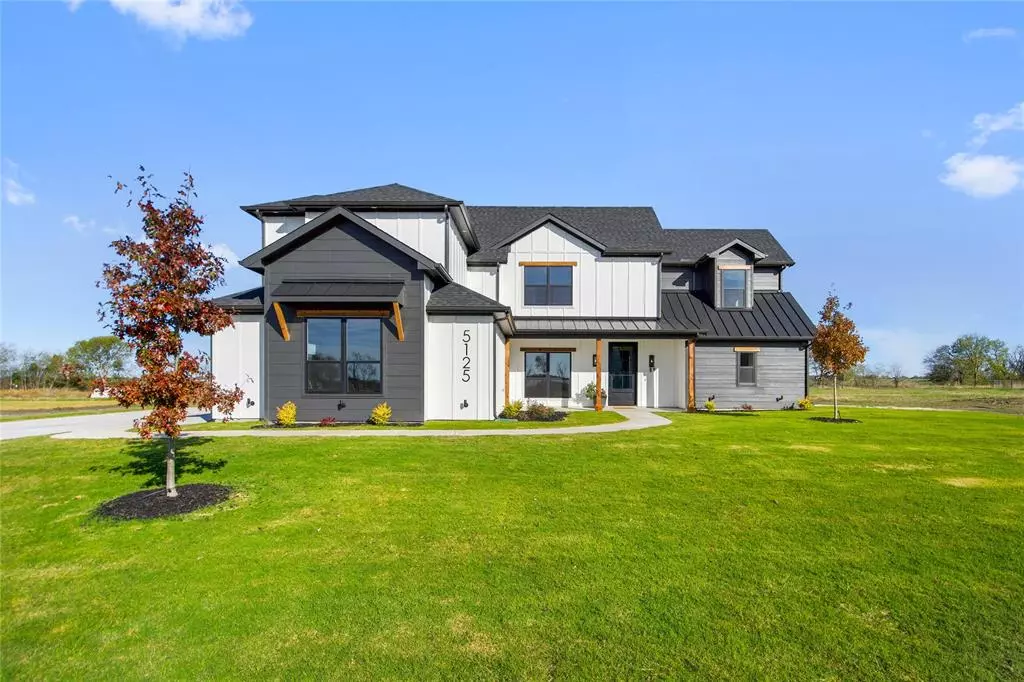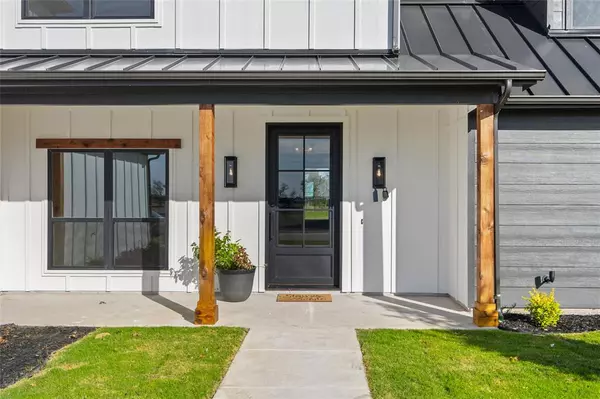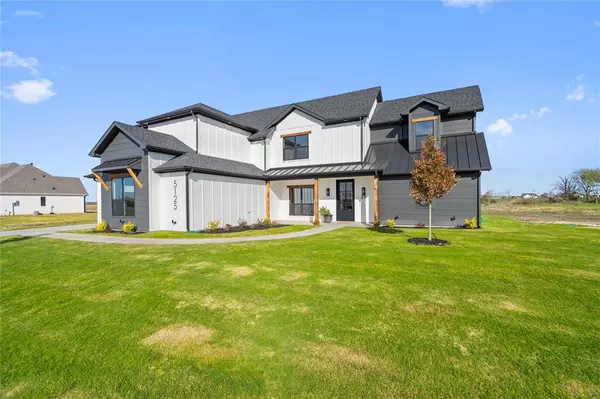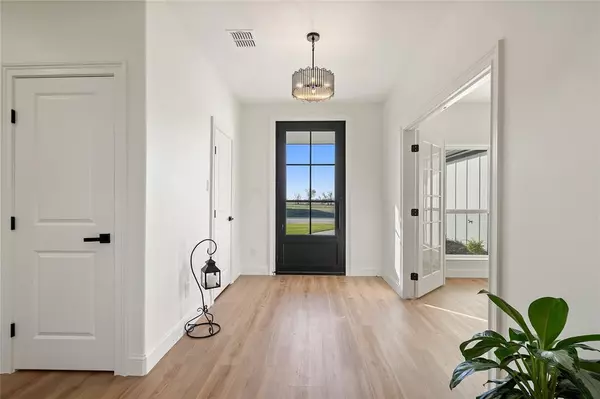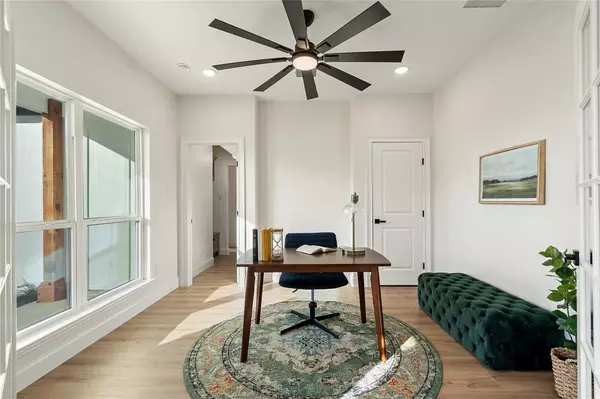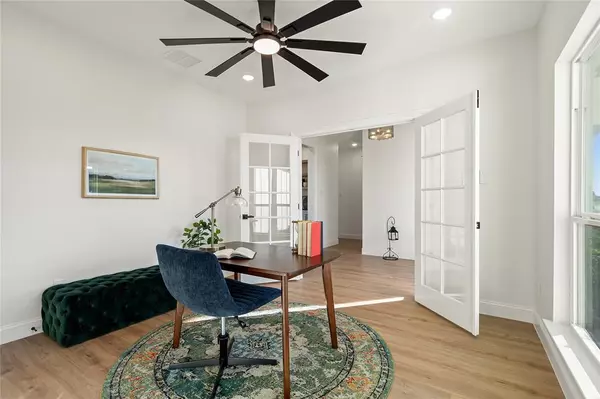
4 Beds
4 Baths
3,027 SqFt
4 Beds
4 Baths
3,027 SqFt
Key Details
Property Type Single Family Home
Sub Type Single Family Residence
Listing Status Active
Purchase Type For Sale
Square Footage 3,027 sqft
Price per Sqft $246
Subdivision Caddo Xing Add Ph 2
MLS Listing ID 20769806
Style Modern Farmhouse
Bedrooms 4
Full Baths 4
HOA Y/N None
Year Built 2024
Lot Size 1.108 Acres
Acres 1.108
Property Description
Additionally, enjoy the convenience of soft-close cabinets and drawers, adding a touch of luxury. Retreat to the master suite, which features a vaulted ceiling and a spa-like en-suite bathroom with double sinks, a garden tub, a separate shower, and a walk-in closet designed with a custom closet system. Upstairs, you will find three additional bedrooms, a versatile media room with a closet, and two full bathrooms, perfect for family and guests. This home is fully foam-insulated and equipped with a tankless water heater. It is also data and internet-ready, with an electric vehicle (EV) charging setup. Experience the perfect blend of comfort, luxury, and modern convenience in this picturesque setting!
*** Information deemed reliable, but is not guaranteed, buyer or buyer's agent to verify all information, schools, tax, measurements, HOA, etc.
The listing agent is part owner.
Location
State TX
County Hunt
Direction Get on I-30 E from Young St and South Saint Paul St 4 min (1.0 mi) Continue on I-30 E to Hunt County. Take exit 83 from I-30 E for 34 min (36.5 mi) Take FM1565 and FM 6 W to Fox Trot Ln for 11 min (7.1 mi)
Rooms
Dining Room 1
Interior
Interior Features Cathedral Ceiling(s), Chandelier, Decorative Lighting, Double Vanity, Eat-in Kitchen, Granite Counters, High Speed Internet Available, Kitchen Island, Multiple Staircases, Open Floorplan, Pantry, Walk-In Closet(s), Wired for Data
Heating Central, Electric, Fireplace(s), Heat Pump
Cooling Ceiling Fan(s), Central Air, Electric, Heat Pump
Flooring Carpet, Luxury Vinyl Plank, Tile, Wood
Fireplaces Number 1
Fireplaces Type Gas Starter, Living Room, Stone, Wood Burning
Appliance Commercial Grade Range, Commercial Grade Vent, Dishwasher, Disposal, Gas Range, Gas Water Heater, Microwave, Plumbed For Gas in Kitchen, Tankless Water Heater, Vented Exhaust Fan
Heat Source Central, Electric, Fireplace(s), Heat Pump
Laundry Electric Dryer Hookup, Utility Room, Full Size W/D Area, Washer Hookup
Exterior
Exterior Feature Covered Patio/Porch, Rain Gutters, Lighting
Garage Spaces 2.0
Fence None
Utilities Available Aerobic Septic, Co-op Electric, Co-op Water, Community Mailbox, Concrete, Electricity Connected, Individual Water Meter, Propane, Septic
Roof Type Asphalt,Metal,Shingle
Street Surface Concrete
Total Parking Spaces 2
Garage Yes
Building
Lot Description Acreage, Landscaped, Lrg. Backyard Grass, Sprinkler System, Subdivision
Story Two
Foundation Slab
Level or Stories Two
Structure Type Board & Batten Siding
Schools
Elementary Schools Caddomills
Middle Schools Caddomills
High Schools Caddomills
School District Caddo Mills Isd
Others
Restrictions Deed
Ownership Call Agent
Acceptable Financing Cash, Contract, Conventional, FHA, VA Loan
Listing Terms Cash, Contract, Conventional, FHA, VA Loan
Special Listing Condition Owner/ Agent

GET MORE INFORMATION

REALTOR® | Lic# 0403190


