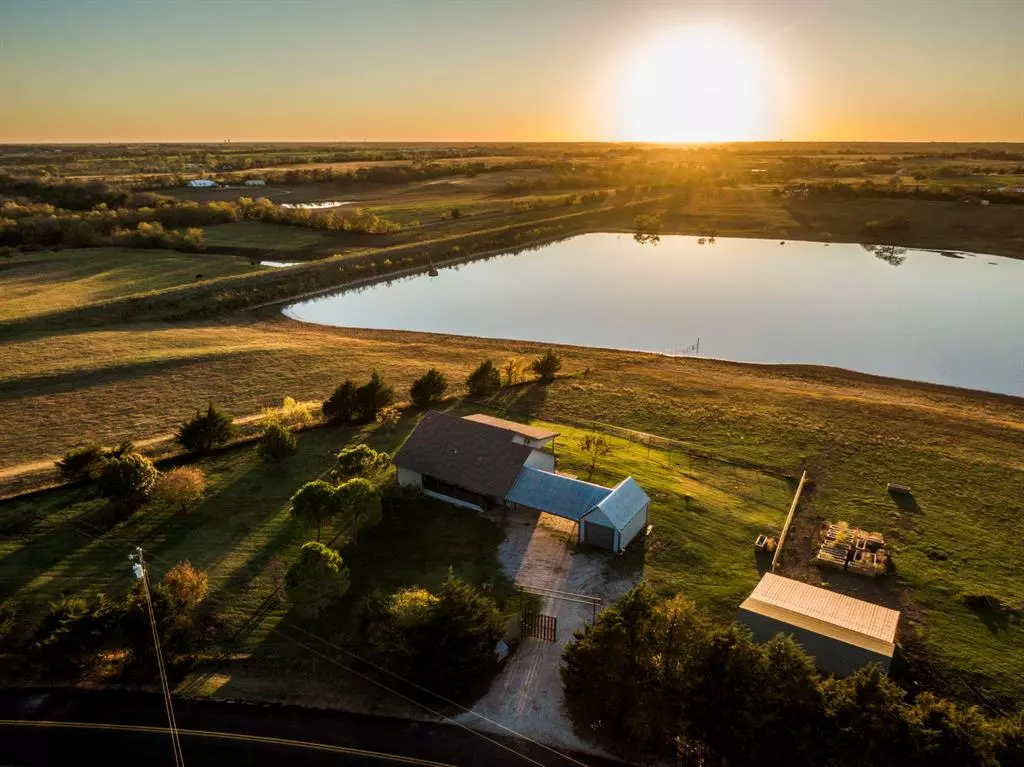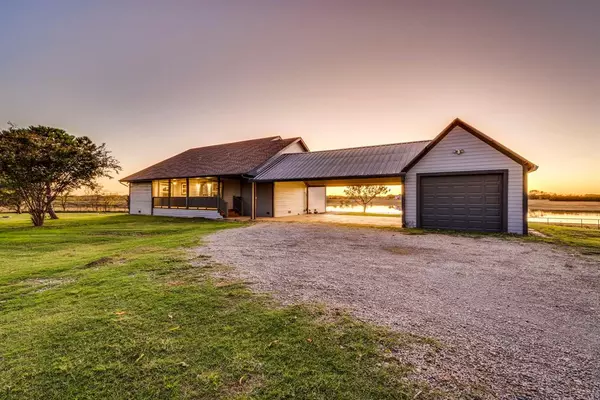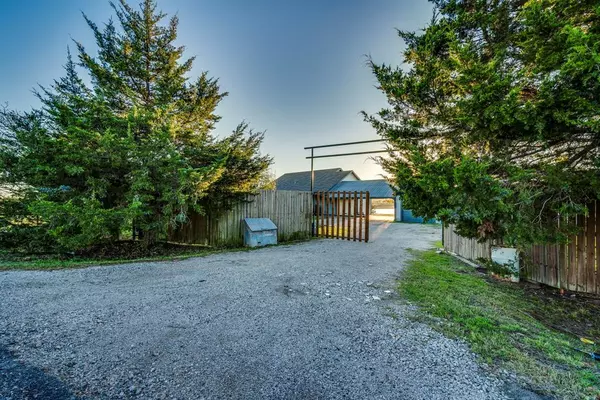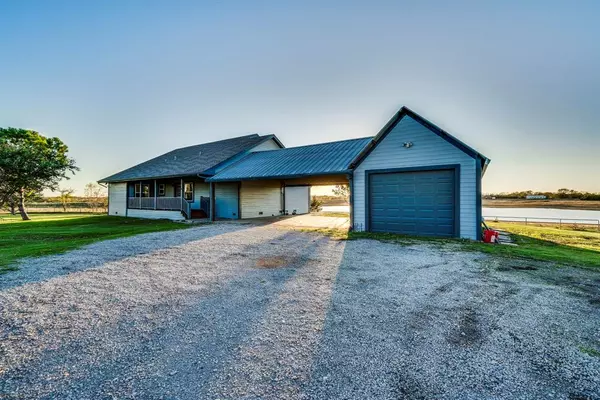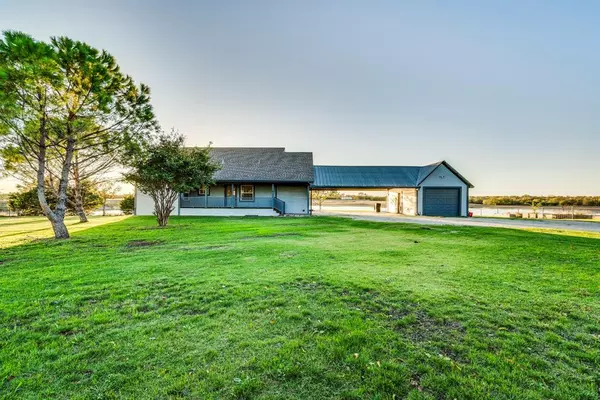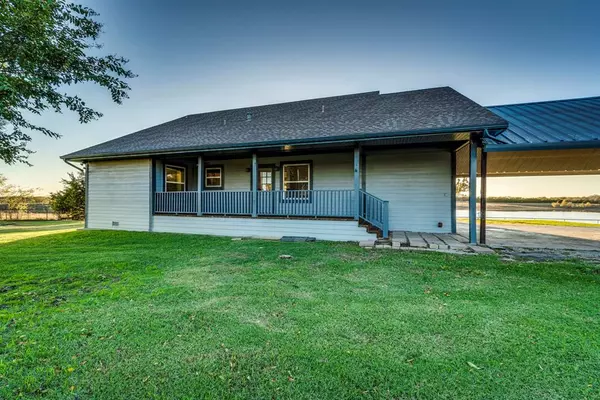4 Beds
3 Baths
2,612 SqFt
4 Beds
3 Baths
2,612 SqFt
Key Details
Property Type Single Family Home
Sub Type Single Family Residence
Listing Status Active
Purchase Type For Sale
Square Footage 2,612 sqft
Price per Sqft $421
Subdivision James Jackson
MLS Listing ID 20782410
Style Modern Farmhouse,Traditional
Bedrooms 4
Full Baths 2
Half Baths 1
HOA Y/N None
Year Built 2003
Annual Tax Amount $4,980
Lot Size 18.000 Acres
Acres 18.0
Property Description
Escape to your own private retreat on 18 stunning acres, where country living meets modern convenience. This expansive property features a spacious, custom-designed home with a thoughtful layout that offers both comfort and style. Enjoy breathtaking sunsets right from your back porch, overlooking a serene private lake – a perfect spot for fishing, kayaking, or simply relaxing by the water.
The home boasts generous living spaces, with a large family room, a gourmet kitchen with modern finishes, and multiple bedrooms and bathrooms designed for ultimate comfort. Large windows frame the natural beauty surrounding you, creating a seamless indoor-outdoor experience. Home has spray foam insulation all throughout and also underneath the home as well. Enjoy your geothermal home with a bonus room to map out to your preferences.
In addition to the home, you'll find a barn and workshop, ideal for hobbyists or those with a need for extra storage or workspace. The established green areas throughout the property offer plenty of room for gardening, outdoor activities, or livestock.
The property is accessed via a gated entryway, ensuring privacy and security. While offering the peace and tranquility of countryside living, it’s still just a short drive away from multiple towns and modern amenities, including shopping, dining, and top-rated schools.
This is a rare opportunity to own a private oasis that combines expansive land, a custom home, and incredible outdoor living. Schedule your private tour today!
Location
State TX
County Collin
Direction Please use GPS.
Rooms
Dining Room 1
Interior
Interior Features Cable TV Available, Decorative Lighting, Eat-in Kitchen, Flat Screen Wiring, Granite Counters, Loft, Natural Woodwork, Open Floorplan, Pantry, Vaulted Ceiling(s), Walk-In Closet(s), Wet Bar
Heating Central, Electric
Cooling Ceiling Fan(s), Central Air, Electric
Flooring Hardwood
Appliance Commercial Grade Vent, Dishwasher, Disposal, Electric Cooktop, Electric Oven, Microwave
Heat Source Central, Electric
Laundry Electric Dryer Hookup, Washer Hookup
Exterior
Exterior Feature Awning(s), Balcony, Covered Deck, Covered Patio/Porch, Garden(s), Rain Gutters, Lighting, Stable/Barn
Garage Spaces 1.0
Carport Spaces 3
Fence Barbed Wire, Chain Link, Cross Fenced, Gate, Wood
Utilities Available Aerobic Septic, Cable Available, City Water, Gravel/Rock, Septic
Waterfront Description Lake Front,Lake Front – Main Body,Retaining Wall – Other
Roof Type Composition,Metal
Total Parking Spaces 4
Garage Yes
Building
Lot Description Acreage, Agricultural, Cleared, Few Trees, Lrg. Backyard Grass, Water/Lake View, Waterfront
Story Two
Foundation Slab
Level or Stories Two
Structure Type Wood
Schools
Elementary Schools Blueridge
Middle Schools Blueridge
High Schools Blueridge
School District Blue Ridge Isd
Others
Ownership Gregor Hoffert
Acceptable Financing Cash, Conventional, FHA, USDA Loan, VA Loan
Listing Terms Cash, Conventional, FHA, USDA Loan, VA Loan

GET MORE INFORMATION
REALTOR® | Lic# 0403190


