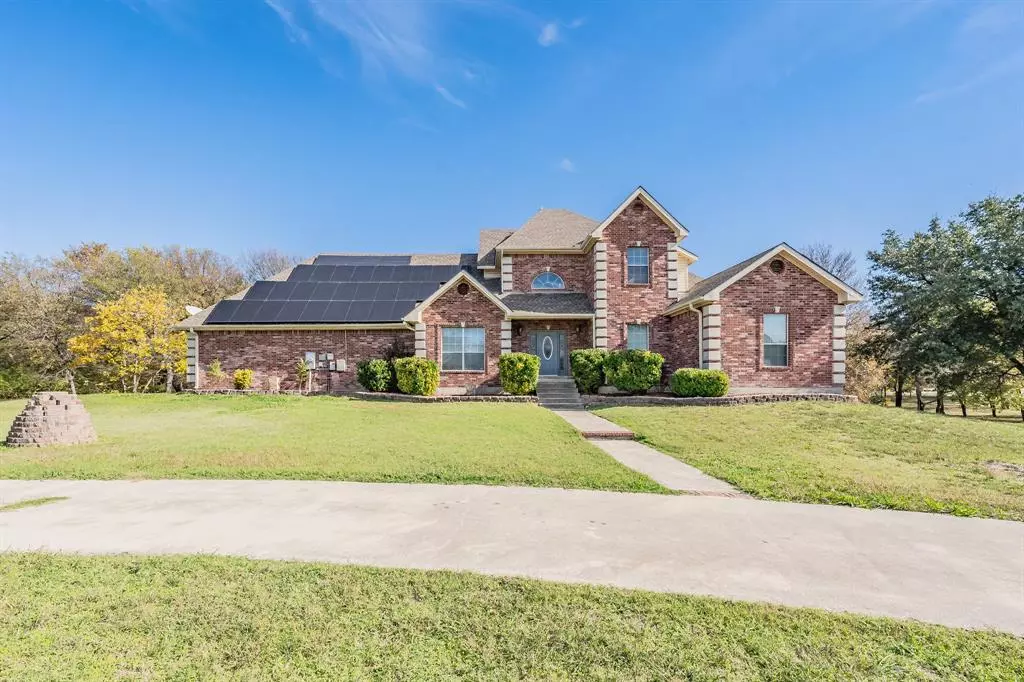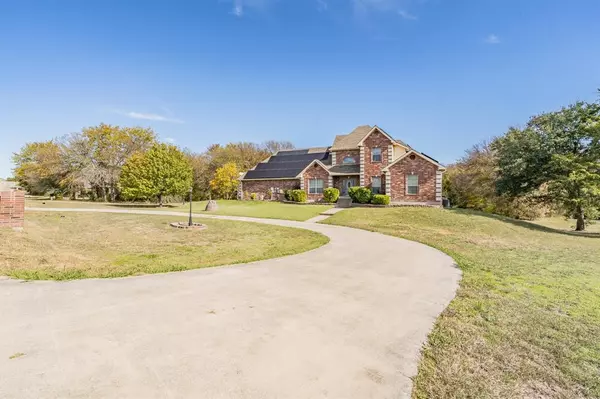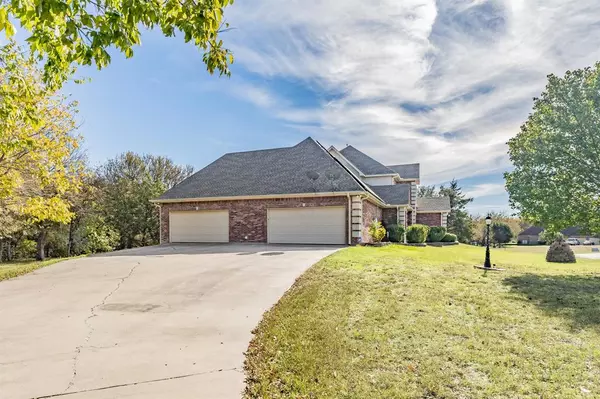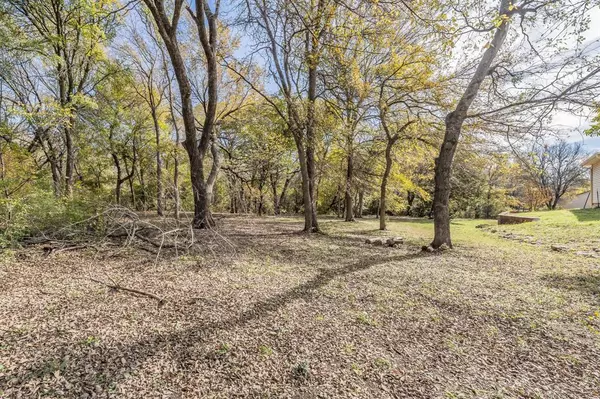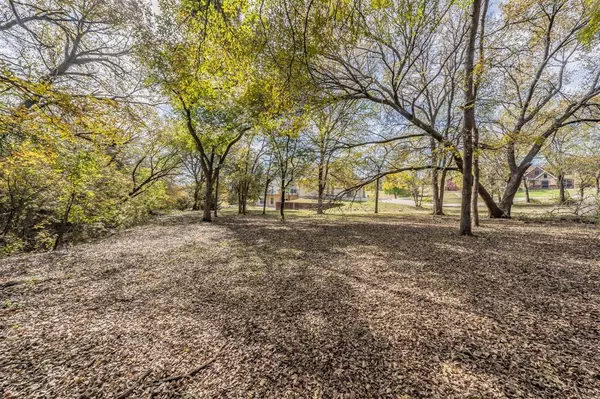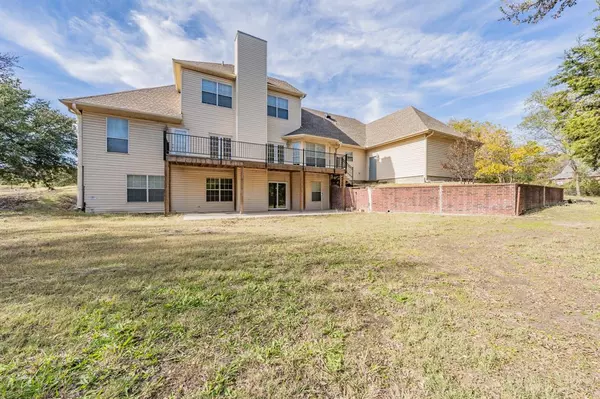5 Beds
5 Baths
4,036 SqFt
5 Beds
5 Baths
4,036 SqFt
Key Details
Property Type Single Family Home
Sub Type Single Family Residence
Listing Status Active
Purchase Type For Sale
Square Footage 4,036 sqft
Price per Sqft $179
Subdivision Hidden Forest
MLS Listing ID 20764403
Style Traditional
Bedrooms 5
Full Baths 4
Half Baths 1
HOA Y/N None
Year Built 2005
Annual Tax Amount $12,776
Lot Size 1.440 Acres
Acres 1.44
Property Description
Location
State TX
County Parker
Direction From Azle head south on 730 toward Weatherford and turn right on Calhoun Bend. Turn right into Hidden Forrest. Take the first left, then turn left again onto Horizon Circle. You will see the sign in the yard on the left.
Rooms
Dining Room 2
Interior
Interior Features Built-in Features, Cable TV Available, Decorative Lighting, Double Vanity, Eat-in Kitchen, Granite Counters, High Speed Internet Available, Multiple Staircases, Pantry, Wainscoting, Walk-In Closet(s)
Fireplaces Number 2
Fireplaces Type Decorative, Gas Logs, Living Room
Appliance Dishwasher, Dryer, Electric Cooktop, Microwave, Double Oven, Refrigerator, Washer
Laundry Electric Dryer Hookup, Utility Room, Full Size W/D Area, Washer Hookup
Exterior
Garage Spaces 4.0
Carport Spaces 4
Utilities Available Cable Available, Co-op Electric, Co-op Water, Phone Available, Private Sewer
Total Parking Spaces 4
Garage Yes
Building
Story Two
Foundation Slab
Level or Stories Two
Schools
Elementary Schools Silver Creek
High Schools Azle
School District Azle Isd
Others
Ownership as record shows
Acceptable Financing Cash, Conventional
Listing Terms Cash, Conventional

GET MORE INFORMATION
REALTOR® | Lic# 0403190


