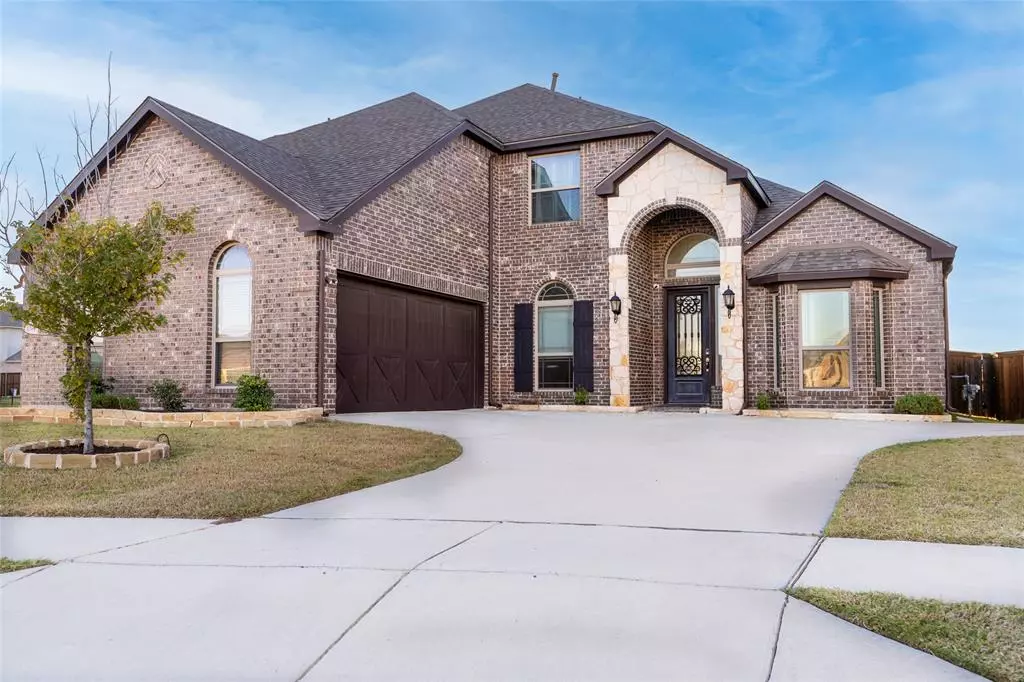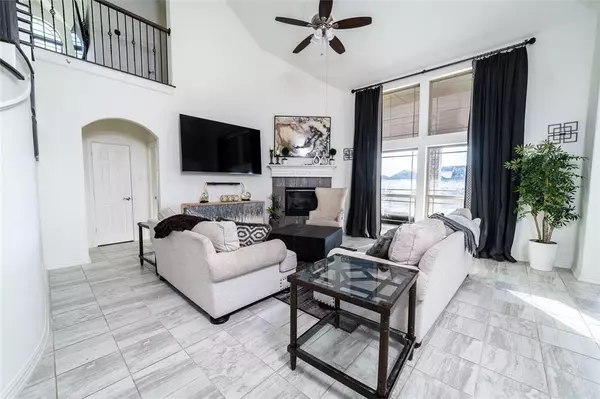4 Beds
4 Baths
3,356 SqFt
4 Beds
4 Baths
3,356 SqFt
Key Details
Property Type Single Family Home
Sub Type Single Family Residence
Listing Status Active
Purchase Type For Sale
Square Footage 3,356 sqft
Price per Sqft $202
Subdivision Homestead At Ownsby
MLS Listing ID 20783117
Style Traditional
Bedrooms 4
Full Baths 4
HOA Fees $1,100/ann
HOA Y/N Mandatory
Year Built 2019
Lot Size 3,354 Sqft
Acres 0.077
Property Description
Highlights include a spacious backyard with stunning views of a lake fountain, both day and night, an expansive kitchen island, and a cozy fireplace. Additional features include quartz countertops, decorative lighting, wood-look ceramic tile floors, and a recently replaced roof. The generously sized primary bedroom boasts a spa-like ensuite bathroom, perfect for unwinding after a long day. Step outside to the covered patio, an ideal spot to enjoy a cup of coffee while soaking in the refreshing breeze from the nearby water fountain. Community amenities enhance the appeal, with a resort-style pool, clubhouse, and playground providing entertainment and relaxation options for all ages.
Location
State TX
County Collin
Community Community Pool
Direction North on Preston, Left onto John Campbell Trl, Left onto Homeplace Dr, Home will be on the Left. See Gps.
Rooms
Dining Room 1
Interior
Interior Features Cable TV Available, Decorative Lighting, Double Vanity, Eat-in Kitchen, Flat Screen Wiring, Granite Counters, High Speed Internet Available, Kitchen Island, Pantry, Vaulted Ceiling(s), Walk-In Closet(s), Second Primary Bedroom
Heating Central
Cooling Central Air, Electric
Flooring Carpet, Tile
Fireplaces Number 1
Fireplaces Type Electric, Gas
Equipment Home Theater
Appliance Built-in Gas Range, Dishwasher, Disposal, Electric Oven, Gas Cooktop, Microwave
Heat Source Central
Laundry Electric Dryer Hookup, Utility Room, Full Size W/D Area, Washer Hookup
Exterior
Exterior Feature Covered Patio/Porch
Garage Spaces 2.0
Fence Back Yard, Fenced, Wood, Wrought Iron
Community Features Community Pool
Utilities Available City Sewer, City Water
Roof Type Composition
Total Parking Spaces 2
Garage Yes
Building
Lot Description Corner Lot, Water/Lake View
Story Two
Foundation Slab
Level or Stories Two
Structure Type Brick
Schools
Elementary Schools Marcy Lykins
Middle Schools Jerry & Linda Moore
High Schools Celina
School District Celina Isd
Others
Restrictions Easement(s)
Ownership Synclair Mokom
Acceptable Financing Cash, Conventional, FHA, VA Loan
Listing Terms Cash, Conventional, FHA, VA Loan
Special Listing Condition Agent Related to Owner

GET MORE INFORMATION
REALTOR® | Lic# 0403190







