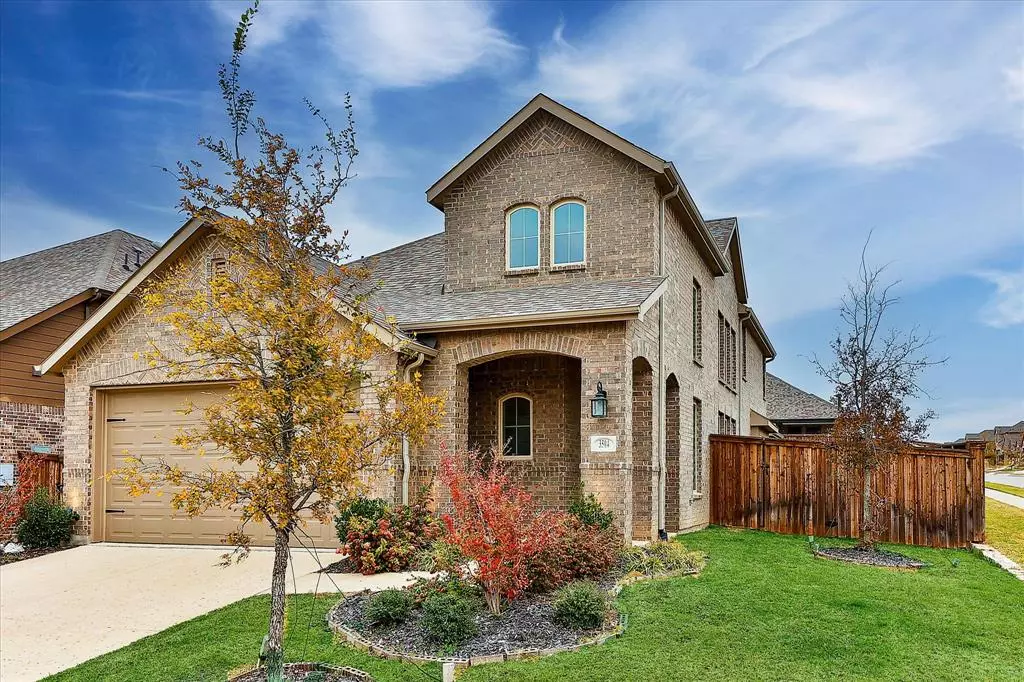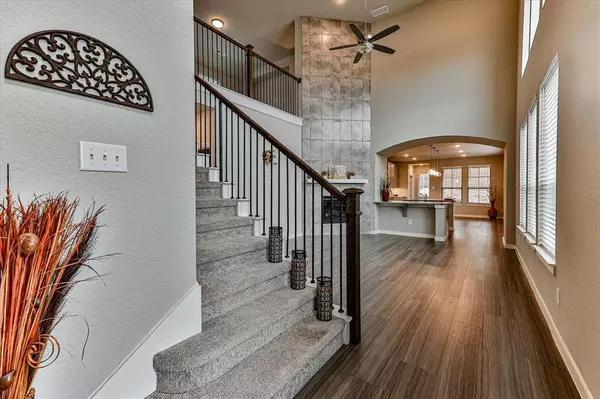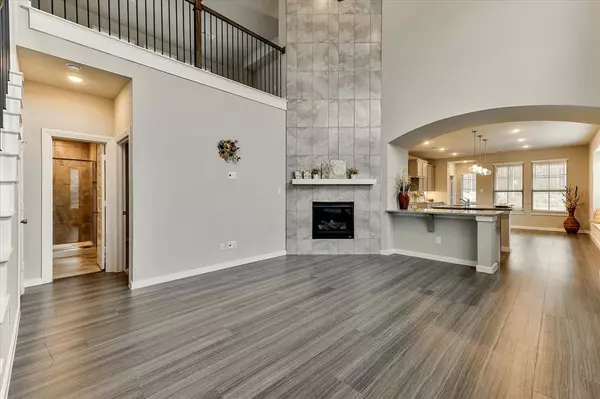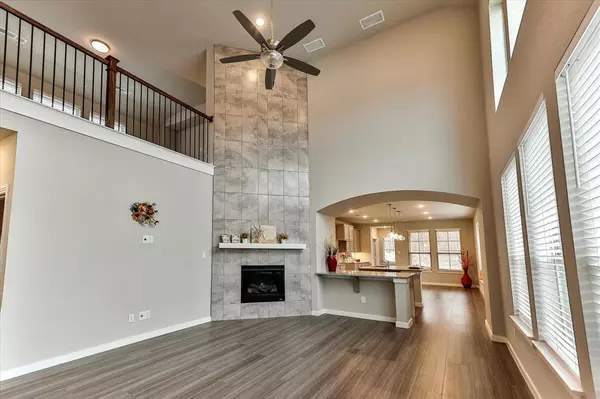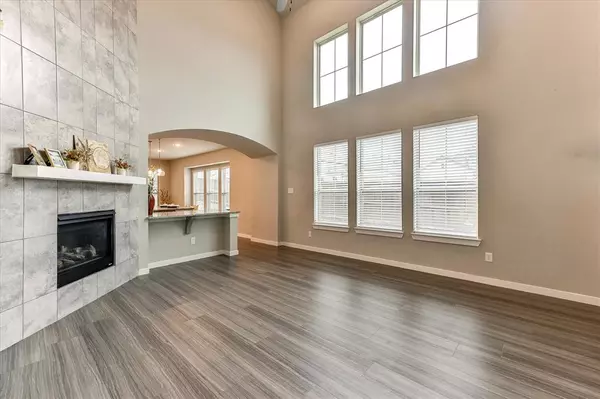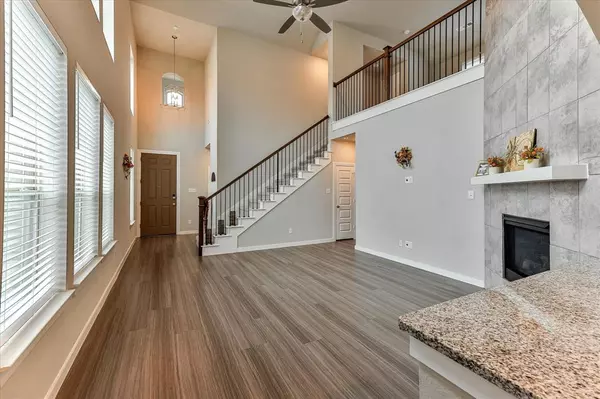4 Beds
3 Baths
2,398 SqFt
4 Beds
3 Baths
2,398 SqFt
Key Details
Property Type Single Family Home
Sub Type Single Family Residence
Listing Status Active
Purchase Type For Sale
Square Footage 2,398 sqft
Price per Sqft $191
Subdivision Sandbrock Ranch Ph 7
MLS Listing ID 20785161
Bedrooms 4
Full Baths 3
HOA Fees $216/qua
HOA Y/N Mandatory
Year Built 2020
Annual Tax Amount $11,488
Lot Size 7,143 Sqft
Acres 0.164
Lot Dimensions 50x120x60x110
Property Description
Location
State TX
County Denton
Community Club House, Community Pool, Fishing, Fitness Center, Jogging Path/Bike Path, Playground
Direction GPS
Rooms
Dining Room 2
Interior
Interior Features Built-in Features, Decorative Lighting, Double Vanity, Granite Counters, High Speed Internet Available, Kitchen Island, Open Floorplan, Pantry, Vaulted Ceiling(s), Walk-In Closet(s)
Heating Central, Natural Gas, Zoned
Cooling Ceiling Fan(s), Central Air, Electric, Zoned
Flooring Carpet, Ceramic Tile, Luxury Vinyl Plank
Fireplaces Number 1
Fireplaces Type Gas Logs
Appliance Dishwasher, Disposal, Electric Oven, Gas Cooktop, Gas Water Heater, Microwave, Tankless Water Heater, Vented Exhaust Fan
Heat Source Central, Natural Gas, Zoned
Laundry Electric Dryer Hookup, Utility Room, Washer Hookup
Exterior
Exterior Feature Covered Patio/Porch, Rain Gutters, Private Yard
Garage Spaces 2.0
Fence Back Yard, High Fence, Privacy, Wood
Community Features Club House, Community Pool, Fishing, Fitness Center, Jogging Path/Bike Path, Playground
Utilities Available Concrete, Curbs, Electricity Connected, Individual Gas Meter, Individual Water Meter, MUD Sewer, MUD Water, Sidewalk, Underground Utilities
Roof Type Composition
Total Parking Spaces 2
Garage Yes
Building
Lot Description Corner Lot, Landscaped
Story Two
Foundation Slab
Level or Stories Two
Structure Type Brick
Schools
Elementary Schools Sandbrock Ranch
Middle Schools Pat Hagan Cheek
High Schools Ray Braswell
School District Denton Isd
Others
Ownership Arinjoy & Chirasree Ghosh

GET MORE INFORMATION
REALTOR® | Lic# 0403190


