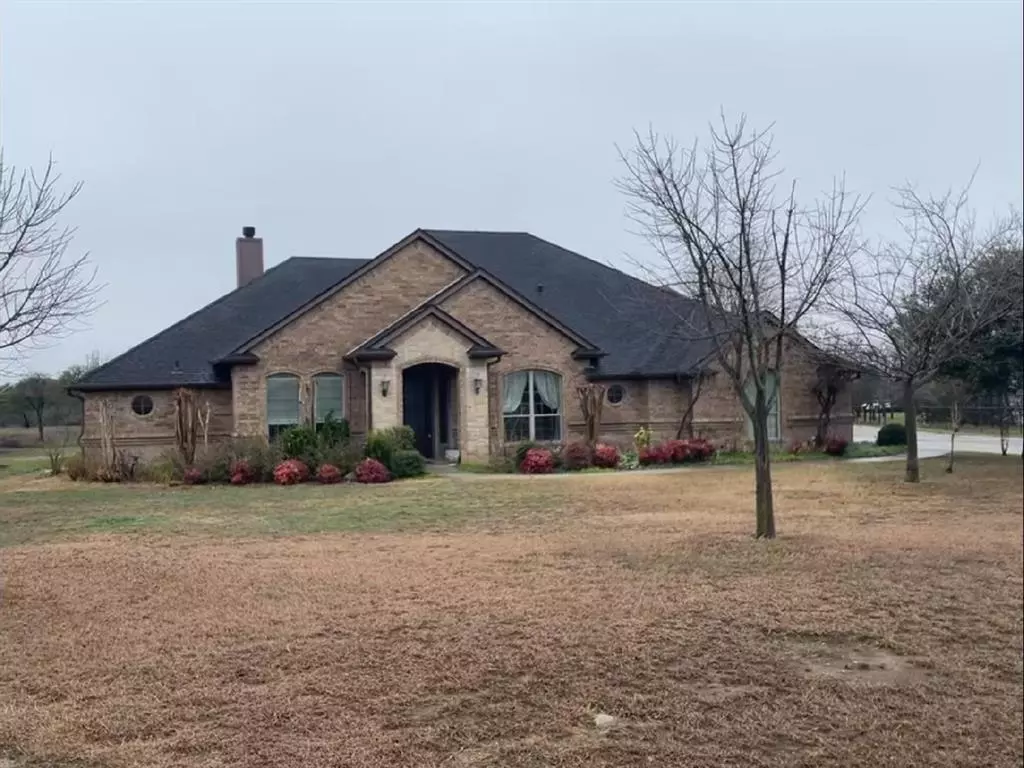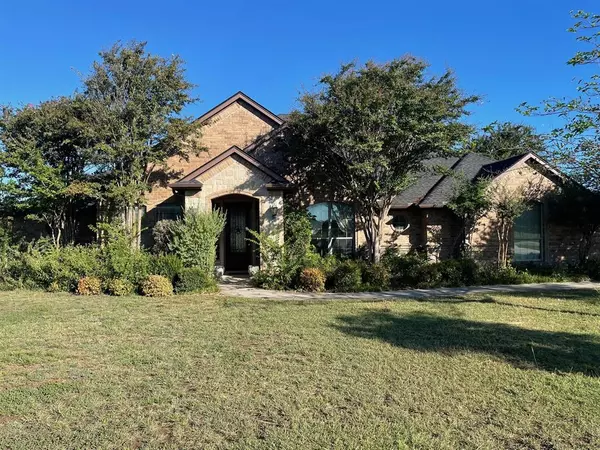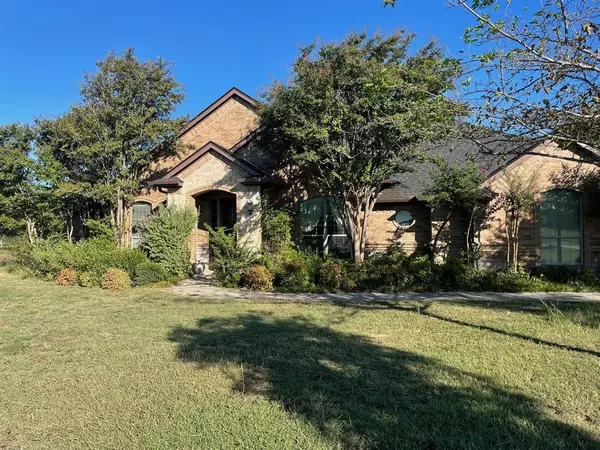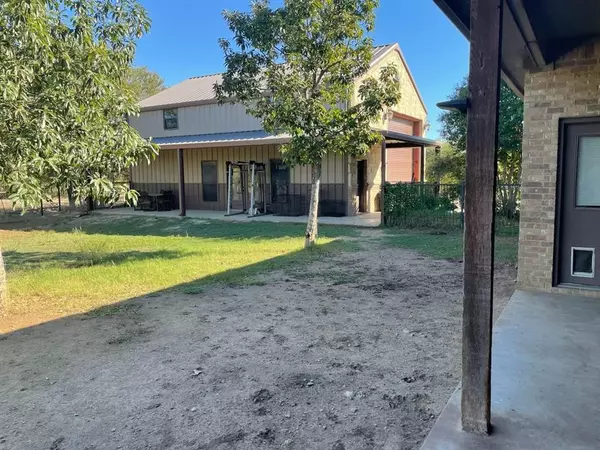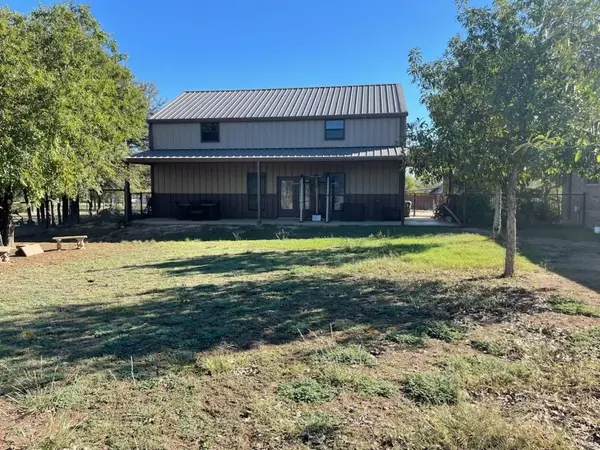3 Beds
2 Baths
2,370 SqFt
3 Beds
2 Baths
2,370 SqFt
Key Details
Property Type Single Family Home
Sub Type Single Family Residence
Listing Status Active
Purchase Type For Sale
Square Footage 2,370 sqft
Price per Sqft $244
Subdivision Deer Ridge Estates
MLS Listing ID 20736304
Style Ranch,Traditional
Bedrooms 3
Full Baths 2
HOA Fees $480/qua
HOA Y/N Mandatory
Year Built 2005
Annual Tax Amount $6,966
Lot Size 2.530 Acres
Acres 2.53
Property Description
Matching Brick and Stone RV Building,26 Foot Steel I Beam Construction with 14 Foot Commercial Door. 30 X40. Extra Driveway was added to accommodate parking for 5+cars. New Roof, Gutters and Exterior paint.
Location
State TX
County Parker
Community Gated
Direction From Azle go S. FM 730 Turn Left on Church Rd, turn left on Antler Ridge in Deer Ridge Estates. Go left on Wapiti then left on Rattling Antler Property is on the left.
Rooms
Dining Room 2
Interior
Interior Features Decorative Lighting, Kitchen Island, Open Floorplan, Pantry, Walk-In Closet(s)
Heating Electric, Fireplace(s), Heat Pump
Cooling Ceiling Fan(s), Electric, Heat Pump
Flooring Ceramic Tile, Painted/Stained, Wood
Fireplaces Number 1
Fireplaces Type Brick, Family Room, Living Room, See Through Fireplace, Stone, Wood Burning
Appliance Dishwasher, Disposal, Electric Cooktop, Electric Oven, Electric Water Heater
Heat Source Electric, Fireplace(s), Heat Pump
Laundry Electric Dryer Hookup, Utility Room, Full Size W/D Area, Washer Hookup
Exterior
Exterior Feature Covered Patio/Porch, Rain Gutters, Lighting, RV/Boat Parking
Garage Spaces 3.0
Fence Back Yard, Metal, Pipe, Wire
Community Features Gated
Utilities Available Aerobic Septic, Asphalt, Electricity Connected, Outside City Limits, Overhead Utilities
Roof Type Composition
Total Parking Spaces 3
Garage Yes
Building
Lot Description Acreage, Interior Lot, Landscaped, Lrg. Backyard Grass, Many Trees
Story One
Foundation Slab
Level or Stories One
Structure Type Brick,Rock/Stone,Wood
Schools
Elementary Schools Silver Creek
High Schools Azle
School District Azle Isd
Others
Restrictions Architectural,Building,Deed
Ownership ask agent
Acceptable Financing Cash, Conventional, FHA, USDA Loan, VA Loan
Listing Terms Cash, Conventional, FHA, USDA Loan, VA Loan
Special Listing Condition Owner/ Agent

GET MORE INFORMATION
REALTOR® | Lic# 0403190


