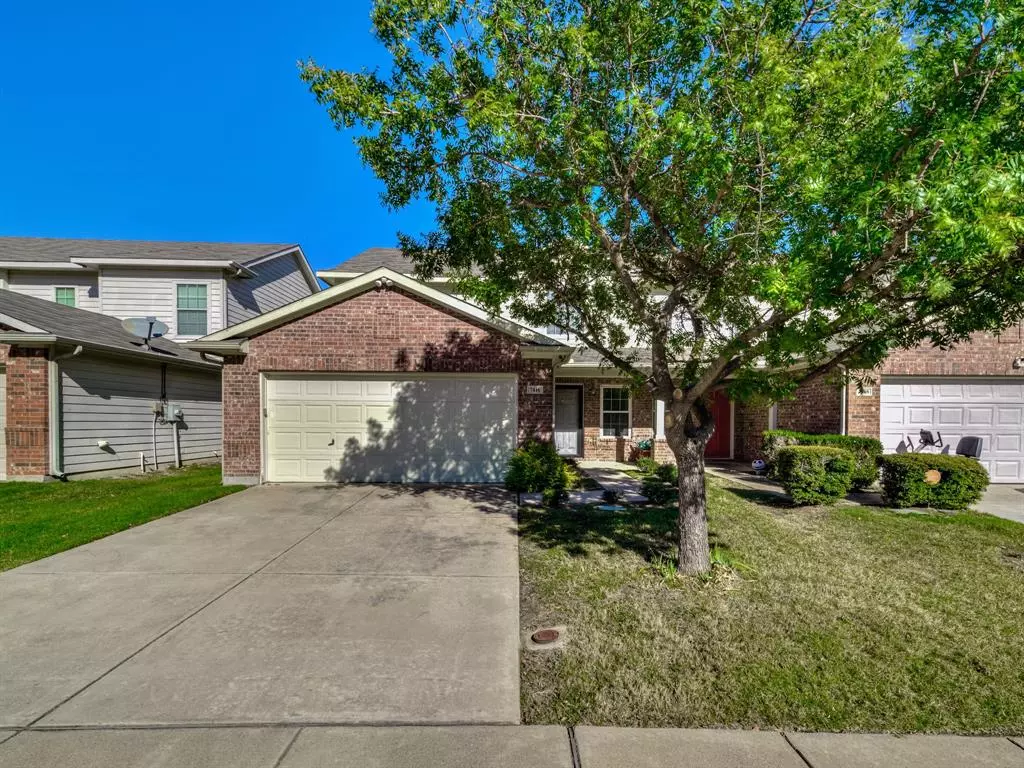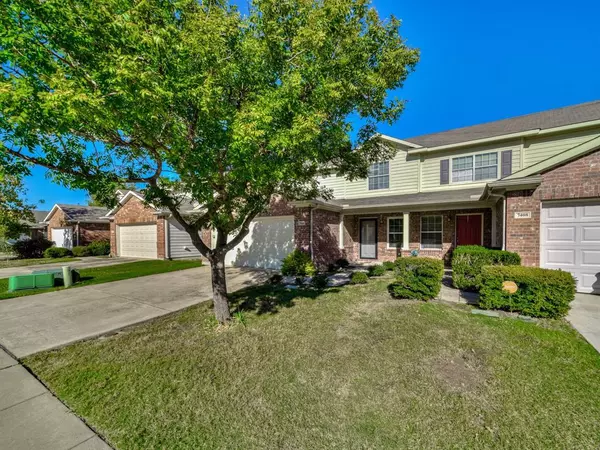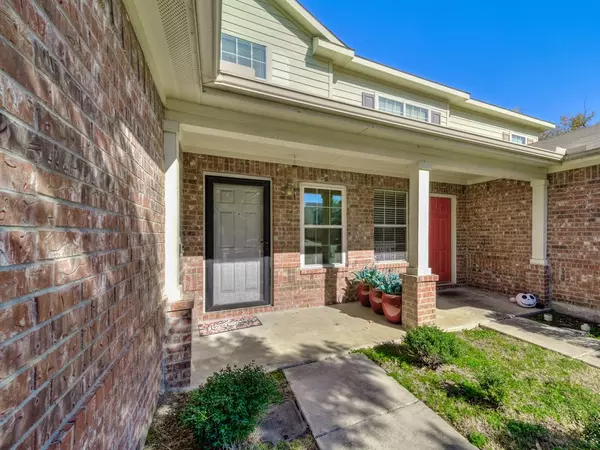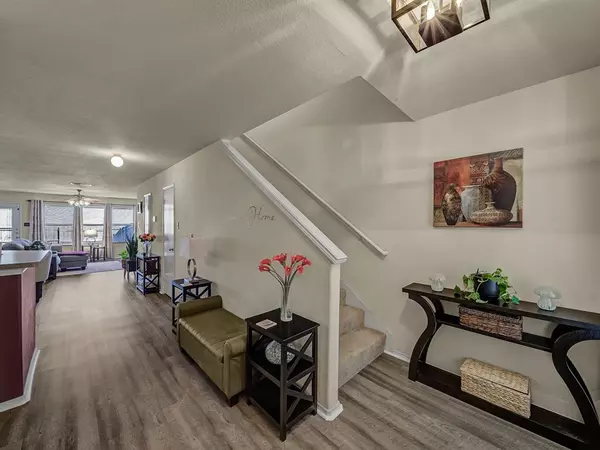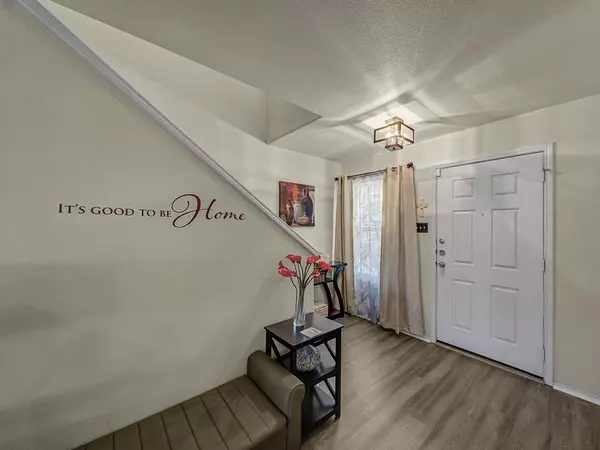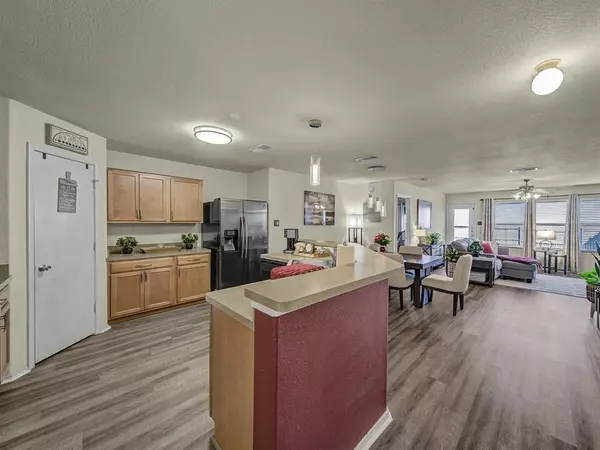
4 Beds
3 Baths
2,234 SqFt
4 Beds
3 Baths
2,234 SqFt
Key Details
Property Type Townhouse
Sub Type Townhouse
Listing Status Active
Purchase Type For Sale
Square Footage 2,234 sqft
Price per Sqft $134
Subdivision Villages Of Chisholm Ridge Th
MLS Listing ID 20788883
Style Traditional
Bedrooms 4
Full Baths 2
Half Baths 1
HOA Fees $242
HOA Y/N Mandatory
Year Built 2006
Annual Tax Amount $4,174
Lot Size 3,746 Sqft
Acres 0.086
Property Description
Welcome to this beautifully maintained 4-bedroom, 2.5-bathroom townhome, perfectly designed for comfortable living and entertaining. Nestled in a desirable community, this home features a two-car garage, a welcoming front porch, and a private backyard—ideal for relaxing or hosting gatherings.
The primary suite, conveniently located on the main floor, boasts a spacious walk-in closet and a luxurious garden tub. Upstairs, you'll find three generously sized bedrooms along with a versatile game room, perfect for family activities or a home office setup.
The sellers have thoughtfully updated this home to provide modern comforts and peace of mind.
New roof (2018), New HVAC system (September 2020),Replacement windows (March 2022)
Upgraded water line (March 2023),New toilets in all bathrooms, Brand-new stove (October 2023), Stylish new flooring in the upstairs bathroom and downstairs common areas, including the kitchen and powder room (September 2024).
With its ideal blend of functionality, style, and recent upgrades, this home is ready to meet all your needs. Schedule your tour today and make this gem your own!
Location
State TX
County Tarrant
Direction From Downtown Fort Worth take I-35 to basswood, Turn left onto Basswood Blvd, Pass 2 roundabouts and continue on Basswood Blvd, Turn right onto N Blue Mound Rd Turn right onto Grand Central Pkwy, Turn right onto Cowhand Ct.
Rooms
Dining Room 1
Interior
Interior Features Eat-in Kitchen
Heating Central
Cooling Ceiling Fan(s), Central Air
Flooring Carpet, Ceramic Tile, Laminate
Appliance Dishwasher, Disposal, Electric Cooktop, Electric Oven, Electric Range, Microwave
Heat Source Central
Laundry Electric Dryer Hookup, Washer Hookup
Exterior
Garage Spaces 2.0
Fence Wood
Utilities Available City Sewer, City Water
Roof Type Composition
Garage Yes
Building
Lot Description Acreage, Cul-De-Sac
Story Two
Foundation Slab
Level or Stories Two
Structure Type Brick,Siding
Schools
Elementary Schools Chisholm Ridge
Middle Schools Highland
High Schools Saginaw
School District Eagle Mt-Saginaw Isd
Others
Ownership Darice & Kristina Hogan
Acceptable Financing Cash, Conventional, FHA, VA Loan
Listing Terms Cash, Conventional, FHA, VA Loan

GET MORE INFORMATION

REALTOR® | Lic# 0403190


