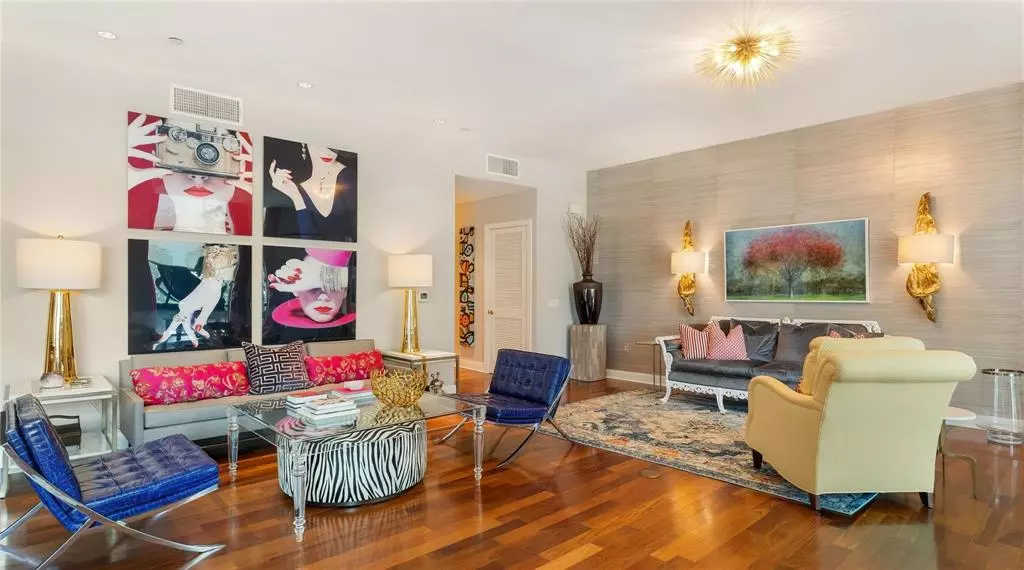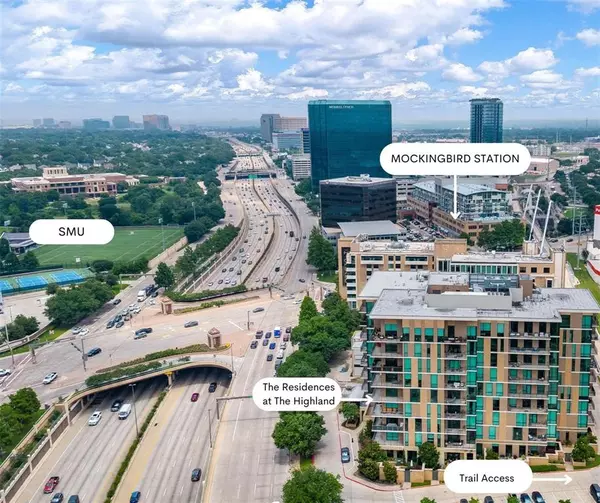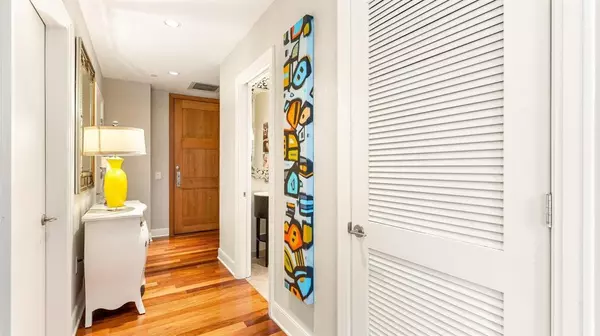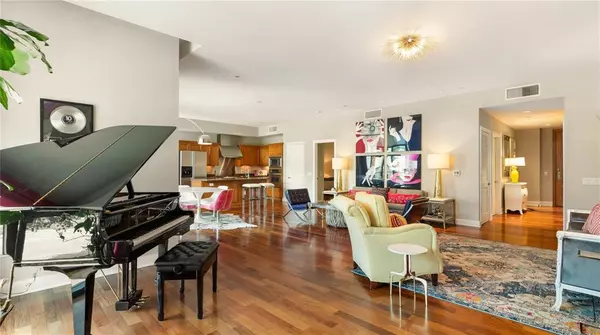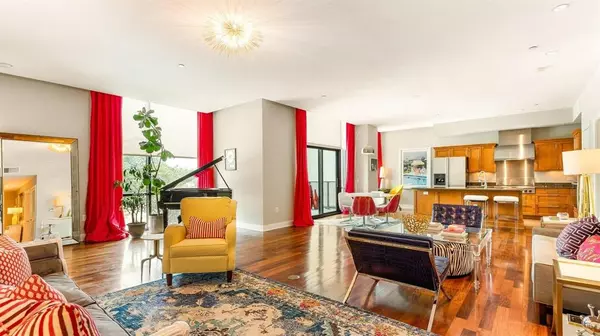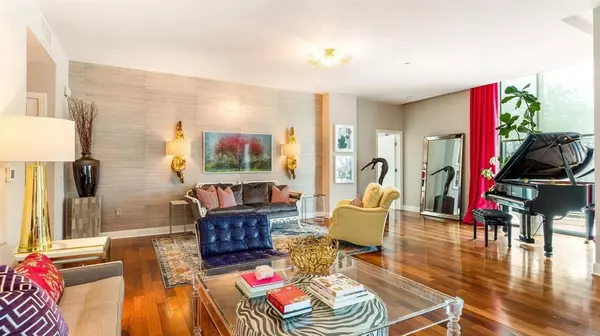2 Beds
3 Baths
2,118 SqFt
2 Beds
3 Baths
2,118 SqFt
Key Details
Property Type Condo
Sub Type Condominium
Listing Status Active
Purchase Type For Sale
Square Footage 2,118 sqft
Price per Sqft $354
Subdivision The Residences At The Highland
MLS Listing ID 20789556
Style Traditional
Bedrooms 2
Full Baths 2
Half Baths 1
HOA Fees $1,809/mo
HOA Y/N Mandatory
Year Built 2005
Annual Tax Amount $10,129
Property Description
Location
State TX
County Dallas
Direction See GPS
Rooms
Dining Room 1
Interior
Interior Features Cable TV Available, Flat Screen Wiring, High Speed Internet Available
Heating Central, Electric, Zoned
Cooling Central Air, Electric, Zoned
Flooring Carpet, Stone, Wood
Appliance Built-in Refrigerator, Dishwasher, Disposal, Electric Cooktop, Electric Oven, Gas Range, Ice Maker, Microwave, Double Oven, Refrigerator, Vented Exhaust Fan
Heat Source Central, Electric, Zoned
Exterior
Exterior Feature Balcony, Covered Patio/Porch
Garage Spaces 2.0
Fence Wrought Iron
Pool Cabana, Pool Sweep, Pool/Spa Combo
Utilities Available City Sewer, City Water
Roof Type Metal,Shake
Total Parking Spaces 2
Garage Yes
Private Pool 1
Building
Lot Description Subdivision
Story One
Foundation Other
Level or Stories One
Structure Type Other
Schools
Elementary Schools Mockingbird
Middle Schools Long
High Schools Woodrow Wilson
School District Dallas Isd
Others
Restrictions No Smoking
Ownership see agent
Acceptable Financing Cash, Conventional, FHA, VA Loan
Listing Terms Cash, Conventional, FHA, VA Loan

GET MORE INFORMATION
REALTOR® | Lic# 0403190


