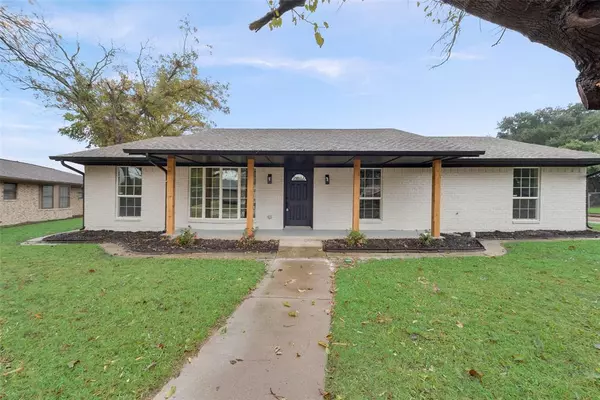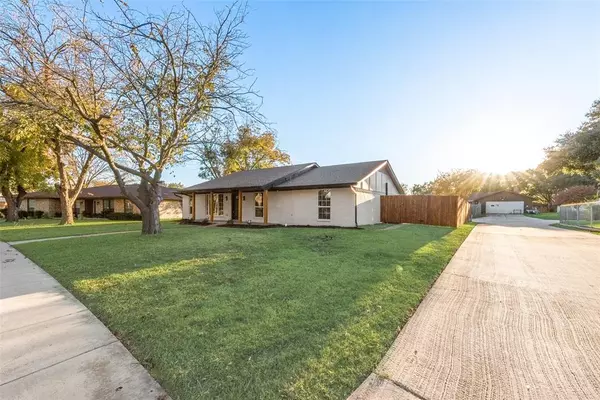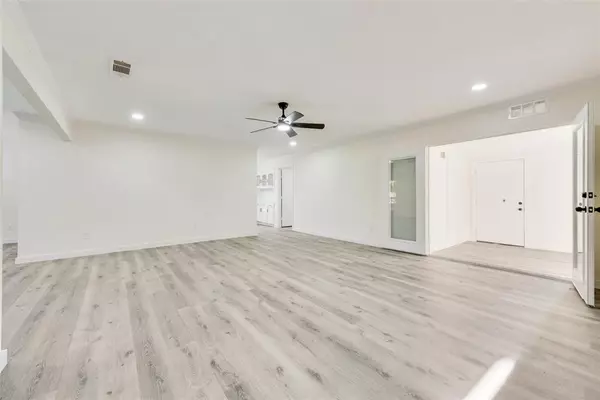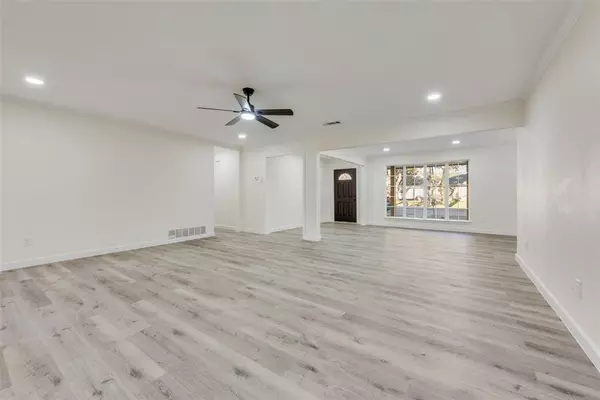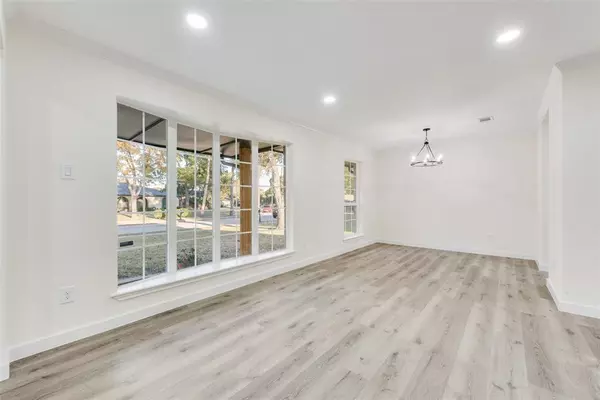3 Beds
3 Baths
1,812 SqFt
3 Beds
3 Baths
1,812 SqFt
Key Details
Property Type Single Family Home
Sub Type Single Family Residence
Listing Status Pending
Purchase Type For Sale
Square Footage 1,812 sqft
Price per Sqft $193
Subdivision New Castle 02
MLS Listing ID 20789185
Bedrooms 3
Full Baths 2
Half Baths 1
HOA Y/N None
Year Built 1973
Annual Tax Amount $5,730
Lot Size 10,236 Sqft
Acres 0.235
Lot Dimensions 10,254
Property Description
As you enter, you'll be greeted by luxury vinyl flooring that flows elegantly throughout the main areas, paired with fresh paint both inside and out, creating a bright and inviting environment. The fully updated bathrooms add a touch of sophistication, while new carpet in the bedrooms ensures a cozy retreat at the end of the day.
This home's well-appointed kitchen boasts stainless steel appliances and stunning quartz countertops, making it a delightful space for culinary adventures. Relax or enjoy your morning coffee on the charming front porch that enhances the home's curb appeal.
The generously sized backyard offers plenty of space for outdoor activities, gardening, or hosting gatherings with family and friends. Located in a prime area, this property provides easy access to highways, placing you just minutes away from IKEA, Epic Central Park, and a plethora of dining, shopping, and entertainment options. Don't miss this incredible opportunity to make this beautifully updated house your new home!
**FHA ELIGIBLE 01-03-2025**
Most information provided by 3rd party sources. The information seems reliable, but not guaranteed. Neither seller or listing agent make any warranties or representation as to accuracy of the data listed. Please do your own due diligence and verify all information, schools and restrictions.
Location
State TX
County Dallas
Direction Follow E Debbie Ln to S State Hwy 360 in Grand Prairie. Follow S State Hwy 360, TX-360 N and TX-303 Spur E to S State Hwy 161 in Dallas County. Continue on S State Hwy 161. Drive to Huntington Dr. USE GPS.
Rooms
Dining Room 1
Interior
Interior Features Cable TV Available
Heating Central, Electric
Cooling Central Air
Flooring Carpet, Luxury Vinyl Plank
Appliance Dishwasher
Heat Source Central, Electric
Exterior
Garage Spaces 2.0
Fence Back Yard, Wood
Utilities Available City Sewer, City Water
Roof Type Composition
Total Parking Spaces 2
Garage Yes
Building
Lot Description Acreage
Story One
Foundation Combination
Level or Stories One
Schools
Elementary Schools Milam
Middle Schools Kennedy
High Schools Grand Prairie
School District Grand Prairie Isd
Others
Ownership Adames Acquisitions LLC/Durango Custom Homes LLC
Acceptable Financing Cash, Conventional, FHA, VA Loan
Listing Terms Cash, Conventional, FHA, VA Loan

GET MORE INFORMATION
REALTOR® | Lic# 0403190



