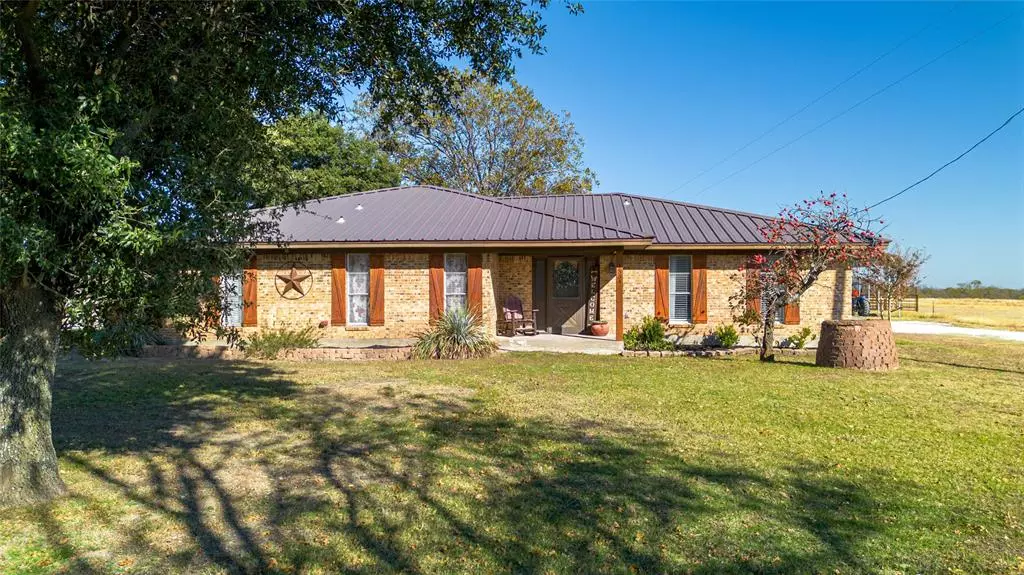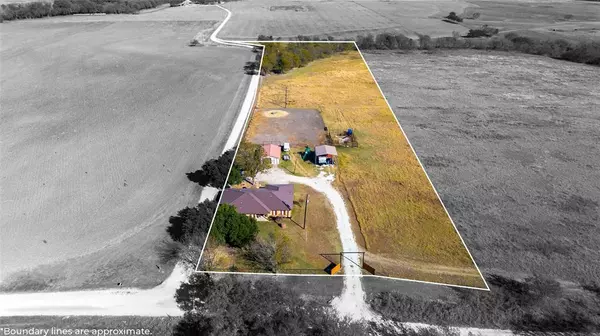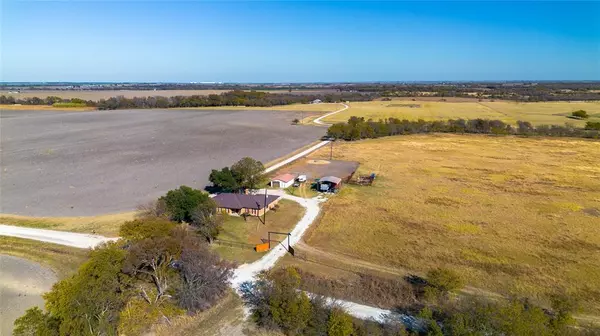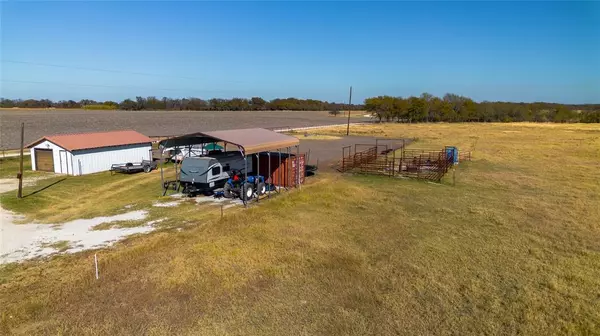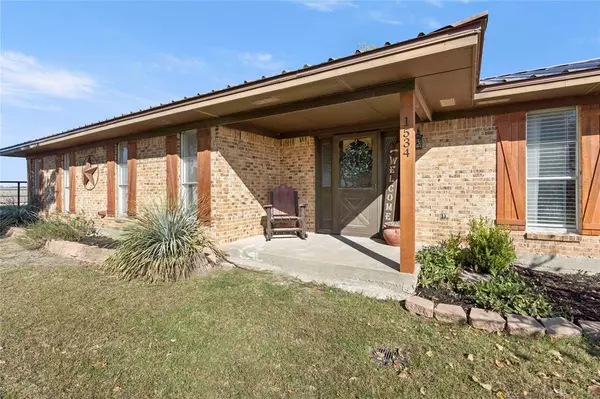
3 Beds
2 Baths
1,680 SqFt
3 Beds
2 Baths
1,680 SqFt
Key Details
Property Type Single Family Home
Sub Type Single Family Residence
Listing Status Active Option Contract
Purchase Type For Sale
Square Footage 1,680 sqft
Price per Sqft $237
Subdivision J Finley
MLS Listing ID 20790462
Style Ranch
Bedrooms 3
Full Baths 2
HOA Y/N None
Year Built 1978
Annual Tax Amount $4,500
Lot Size 5.000 Acres
Acres 5.0
Property Description
Location
State TX
County Hill
Direction From I-35 exit 171 Corsicana Hwy and go East. Stay right at the split. Left on 1946 and right on 3424 E. House on left. For navigation use address 1534 E CR 3424 Bynum, TX 76631. Google maps has it as Malone
Rooms
Dining Room 2
Interior
Interior Features Decorative Lighting, Eat-in Kitchen, High Speed Internet Available
Heating Central, Electric
Cooling Ceiling Fan(s), Central Air, Electric
Flooring Carpet, Tile, Vinyl
Fireplaces Number 1
Fireplaces Type Brick, Living Room, Wood Burning
Appliance Dishwasher, Disposal, Electric Cooktop, Double Oven
Heat Source Central, Electric
Laundry Electric Dryer Hookup, Utility Room, Full Size W/D Area, Washer Hookup
Exterior
Exterior Feature Covered Patio/Porch, Fire Pit, Private Entrance, Private Yard, RV/Boat Parking, Stable/Barn, Storage
Garage Spaces 2.0
Fence Barbed Wire, Electric, Pipe
Utilities Available Co-op Electric, Co-op Water, Electricity Connected, Gravel/Rock, Individual Water Meter, Outside City Limits, Rural Water District, Septic
Roof Type Metal
Street Surface Gravel
Total Parking Spaces 2
Garage Yes
Building
Lot Description Acreage, Agricultural, Few Trees, Lrg. Backyard Grass, Pasture, Tank/ Pond
Story One
Foundation Slab
Level or Stories One
Structure Type Brick
Schools
Elementary Schools Bynum
Middle Schools Bynum
High Schools Bynum
School District Bynum Isd
Others
Restrictions No Known Restriction(s)
Ownership Christopher R Farris
Acceptable Financing 1031 Exchange, Cash, Conventional, FHA, USDA Loan, VA Loan
Listing Terms 1031 Exchange, Cash, Conventional, FHA, USDA Loan, VA Loan
Special Listing Condition Aerial Photo

GET MORE INFORMATION

REALTOR® | Lic# 0403190


