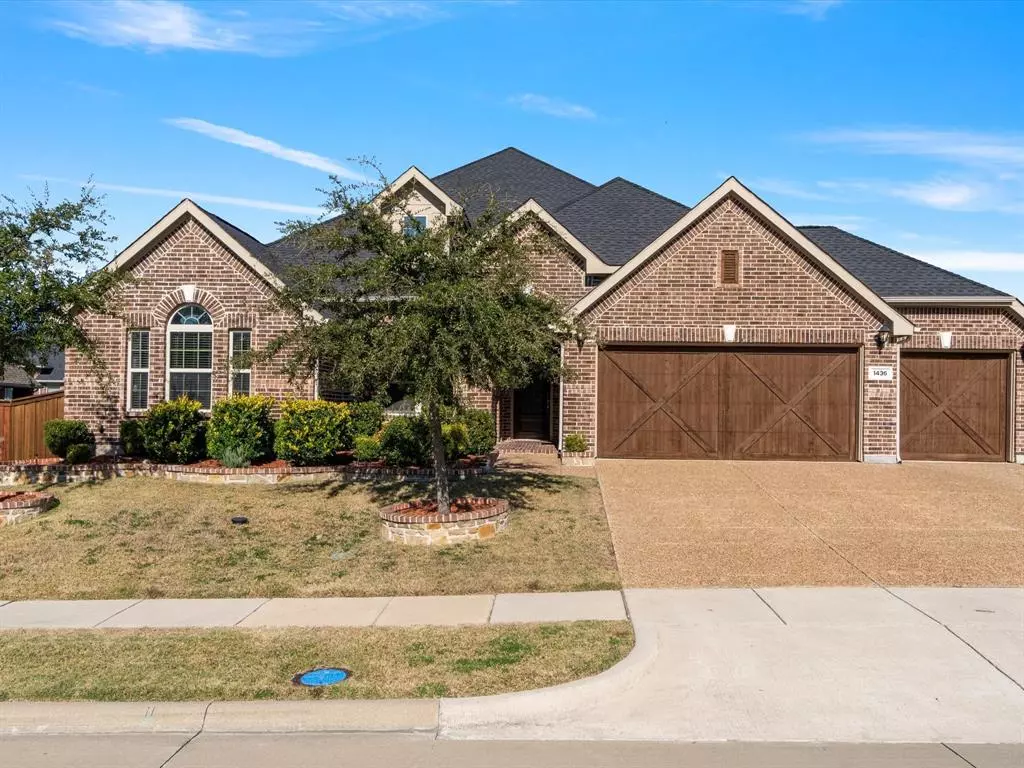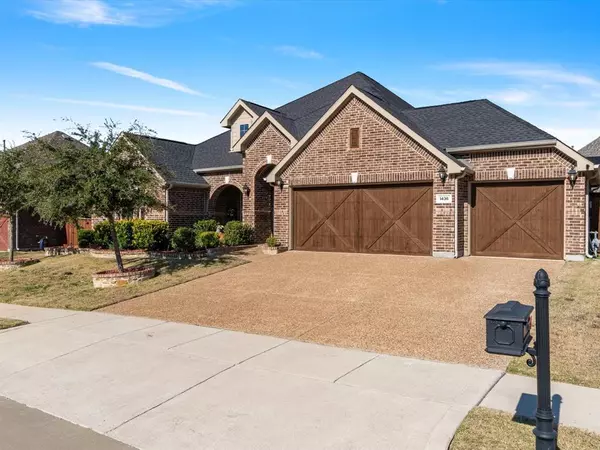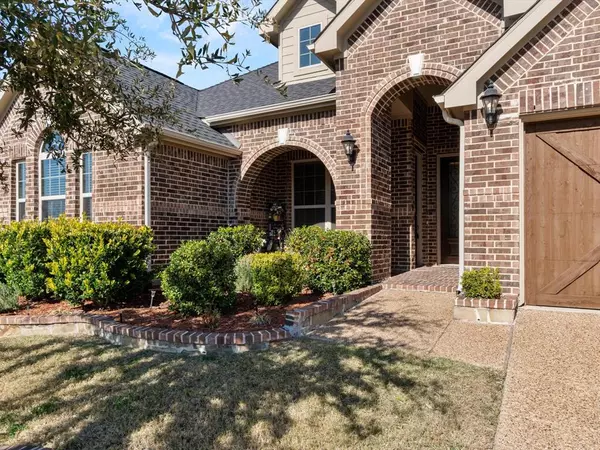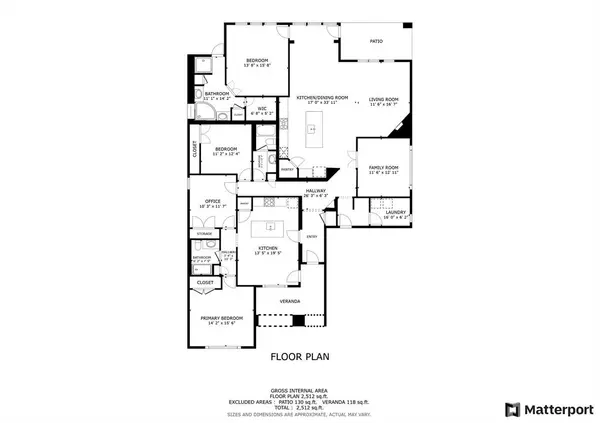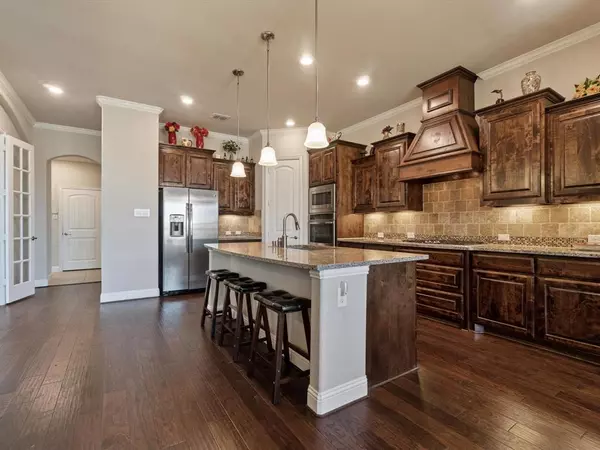
4 Beds
3 Baths
2,727 SqFt
4 Beds
3 Baths
2,727 SqFt
Key Details
Property Type Single Family Home
Sub Type Single Family Residence
Listing Status Active
Purchase Type For Sale
Square Footage 2,727 sqft
Price per Sqft $198
Subdivision Sonoma Verde
MLS Listing ID 20791800
Bedrooms 4
Full Baths 3
HOA Fees $213/qua
HOA Y/N Mandatory
Year Built 2016
Lot Size 10,628 Sqft
Acres 0.244
Property Description
Location
State TX
County Rockwall
Direction This is the main entrance into the Sonoma Verde community. Proceed to Corrara Drive: Continue on Via Toscana Lane until you reach Corrara Drive. Turn right onto Corrara Drive. Arrive at 1436 Corrara Drive: Continue on Corrara Drive; 1436 will be on your right.
Rooms
Dining Room 1
Interior
Interior Features Eat-in Kitchen, Granite Counters, High Speed Internet Available, In-Law Suite Floorplan, Kitchen Island, Open Floorplan, Pantry, Vaulted Ceiling(s), Walk-In Closet(s), Second Primary Bedroom
Heating Electric
Cooling Central Air
Fireplaces Number 1
Fireplaces Type Gas
Appliance Dishwasher, Disposal, Dryer, Electric Oven, Gas Cooktop, Microwave, Refrigerator, Washer
Heat Source Electric
Exterior
Garage Spaces 2.0
Fence Back Yard, Fenced, Full, Gate, High Fence, Wood
Utilities Available City Sewer, City Water, Community Mailbox, Concrete, Curbs, Electricity Connected, Phone Available, Sidewalk
Total Parking Spaces 2
Garage Yes
Building
Story One
Level or Stories One
Schools
Elementary Schools Sharon Shannon
Middle Schools Cain
High Schools Rockwall
School District Rockwall Isd
Others
Ownership Paula Tate

GET MORE INFORMATION

REALTOR® | Lic# 0403190


