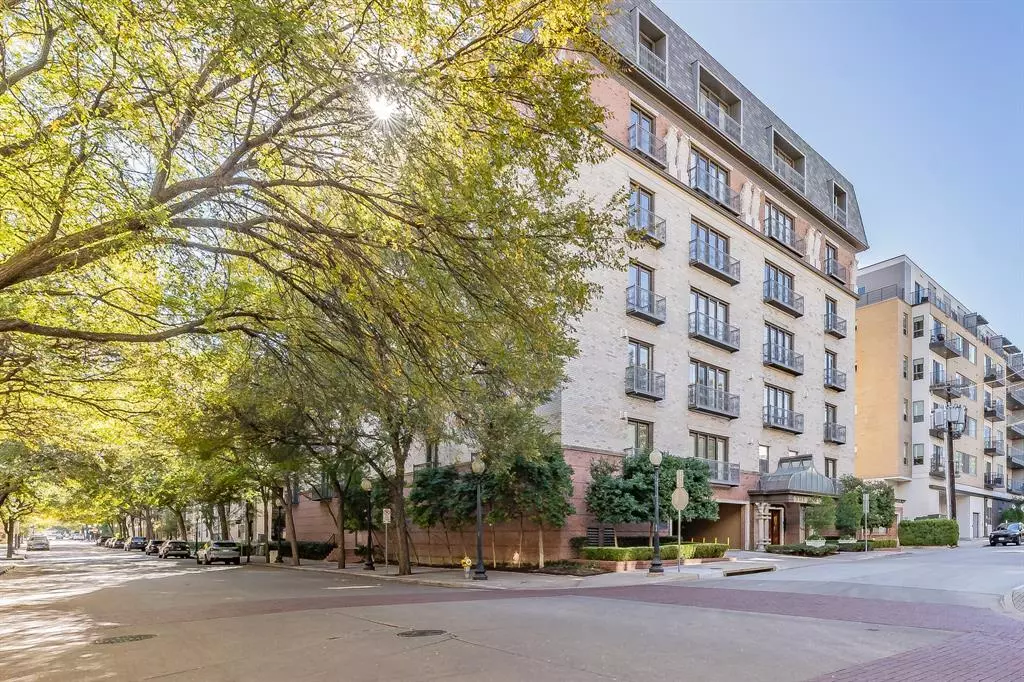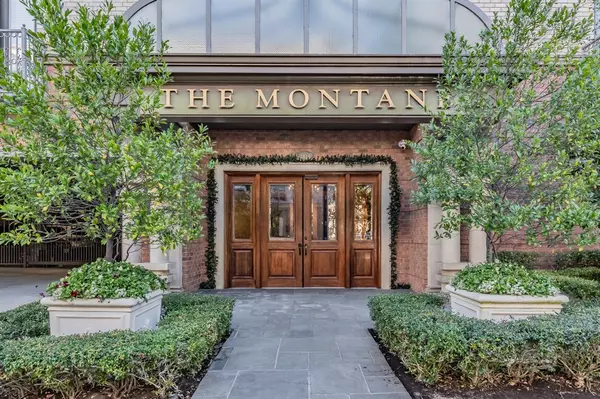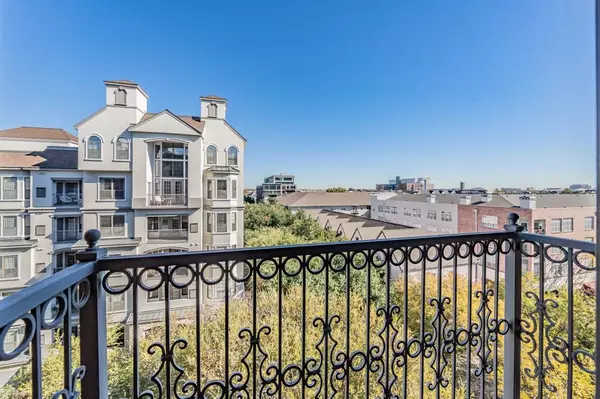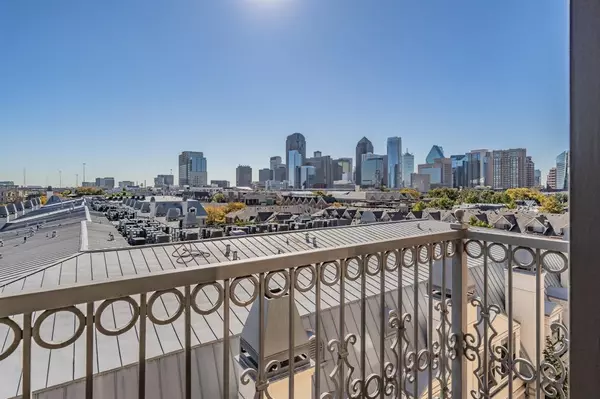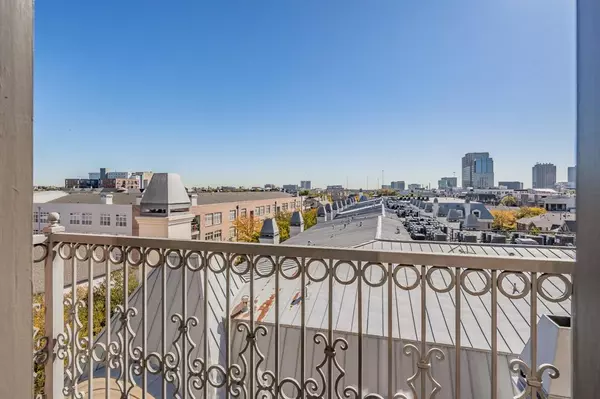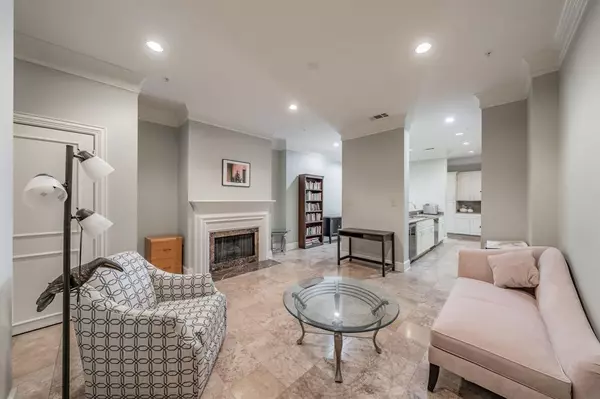
2 Beds
3 Baths
2,100 SqFt
2 Beds
3 Baths
2,100 SqFt
Key Details
Property Type Condo
Sub Type Condominium
Listing Status Active Option Contract
Purchase Type For Sale
Square Footage 2,100 sqft
Price per Sqft $304
Subdivision Drexel Montane
MLS Listing ID 20784712
Style Traditional
Bedrooms 2
Full Baths 2
Half Baths 1
HOA Fees $1,480/mo
HOA Y/N Mandatory
Year Built 2003
Annual Tax Amount $7,842
Lot Size 0.383 Acres
Acres 0.383
Property Description
Location
State TX
County Dallas
Community Common Elevator, Community Dock
Direction From Pearl, North on McKinney, Right on Allen. Building is located on the corner of Woodside and Allen. Visitor parking available in reserved spaces located on the south side of building.
Rooms
Dining Room 1
Interior
Interior Features Built-in Wine Cooler, Cable TV Available, Eat-in Kitchen, Granite Counters, Open Floorplan, Walk-In Closet(s)
Heating Central, Electric, Fireplace(s), Zoned
Cooling Ceiling Fan(s), Central Air, Electric, Zoned
Flooring Ceramic Tile, Wood
Fireplaces Number 2
Fireplaces Type Gas Logs, Gas Starter
Appliance Dishwasher, Disposal, Electric Oven, Gas Cooktop, Microwave, Double Oven, Plumbed For Gas in Kitchen, Refrigerator
Heat Source Central, Electric, Fireplace(s), Zoned
Laundry Electric Dryer Hookup, Full Size W/D Area
Exterior
Exterior Feature Balcony
Garage Spaces 2.0
Community Features Common Elevator, Community Dock
Utilities Available City Sewer, City Water
Roof Type Tar/Gravel
Total Parking Spaces 2
Garage Yes
Building
Lot Description Sprinkler System
Story One
Foundation Slab
Level or Stories One
Structure Type Brick
Schools
Elementary Schools Houston
Middle Schools Rusk
High Schools North Dallas
School District Dallas Isd
Others
Ownership Ask Agent
Acceptable Financing Cash, Conventional
Listing Terms Cash, Conventional

GET MORE INFORMATION

REALTOR® | Lic# 0403190


