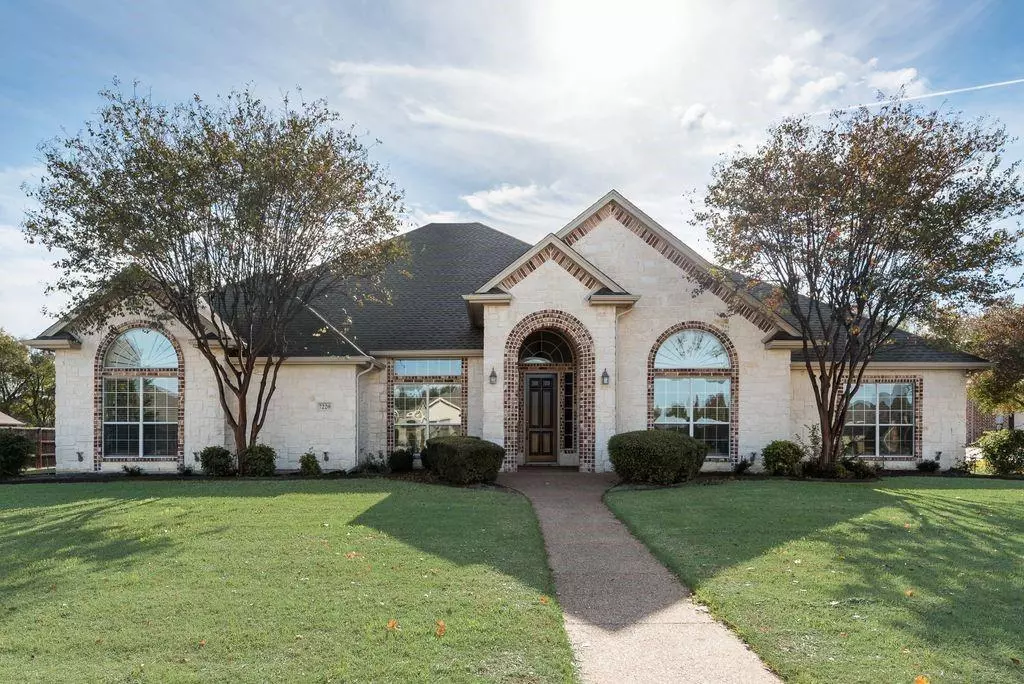GET MORE INFORMATION
$ 599,900
$ 599,900
4 Beds
3 Baths
3,180 SqFt
$ 599,900
$ 599,900
4 Beds
3 Baths
3,180 SqFt
Key Details
Sold Price $599,900
Property Type Single Family Home
Sub Type Single Family Residence
Listing Status Sold
Purchase Type For Sale
Square Footage 3,180 sqft
Price per Sqft $188
Subdivision Ashemore Ph Ii-Rev
MLS Listing ID 20790733
Sold Date 12/26/24
Bedrooms 4
Full Baths 3
HOA Fees $16/ann
HOA Y/N Mandatory
Year Built 2003
Annual Tax Amount $7,875
Lot Size 0.601 Acres
Acres 0.601
Property Description
Location
State TX
County Ellis
Direction from I35 Exit Ovilla Rd. Go east on Ovilla Rd. to W. Highland, W Highland go east on W Highland Rd.. Neighborhood on left
Rooms
Dining Room 2
Interior
Interior Features Central Vacuum, Granite Counters, Kitchen Island, Pantry, Walk-In Closet(s)
Heating Central, Electric
Cooling Ceiling Fan(s), Electric, Zoned
Flooring Carpet, Hardwood, Tile
Fireplaces Number 1
Fireplaces Type Stone
Appliance Dishwasher, Disposal, Electric Cooktop, Electric Oven, Microwave, Refrigerator, Trash Compactor
Heat Source Central, Electric
Laundry Electric Dryer Hookup, Utility Room, Full Size W/D Area
Exterior
Exterior Feature Covered Patio/Porch, Rain Gutters
Garage Spaces 4.0
Fence Back Yard, Wood
Utilities Available Aerobic Septic, Cable Available, City Water, Co-op Electric
Roof Type Composition,Shingle
Total Parking Spaces 4
Garage Yes
Building
Lot Description Subdivision
Story One
Foundation Slab
Level or Stories One
Schools
Elementary Schools Longbranch
Middle Schools Walnut Grove
High Schools Heritage
School District Midlothian Isd
Others
Restrictions Deed
Ownership Carroll Revocable Living Trust
Acceptable Financing Cash, Conventional, FHA, VA Loan
Listing Terms Cash, Conventional, FHA, VA Loan
Financing Cash
Special Listing Condition Deed Restrictions, Res. Service Contract

Bought with Lauren Smith • CENTURY 21 Judge Fite Company
GET MORE INFORMATION
REALTOR® | Lic# 0403190


