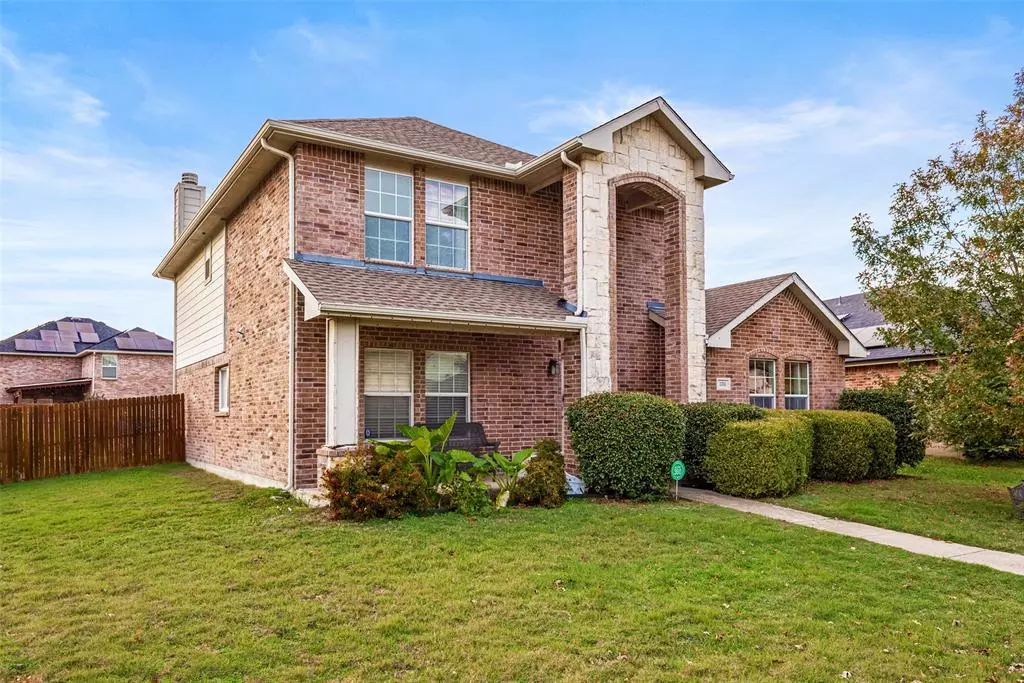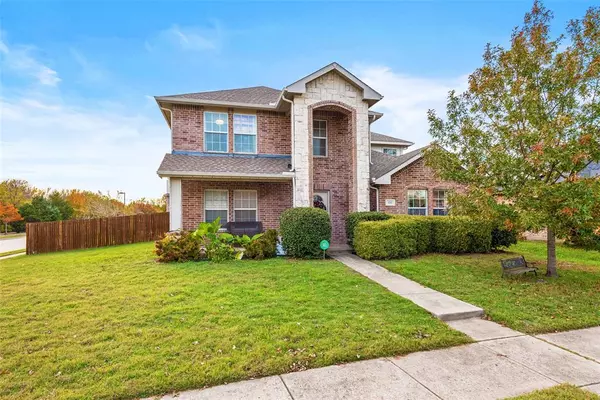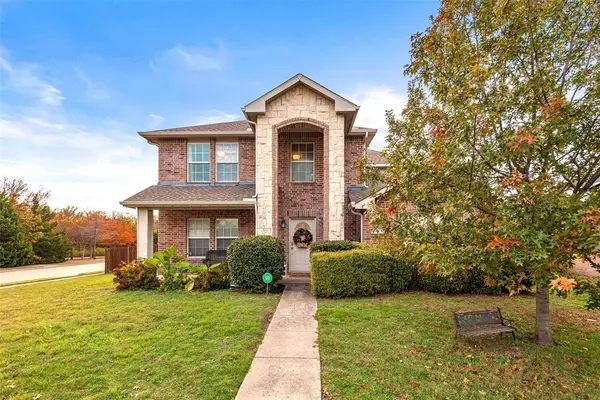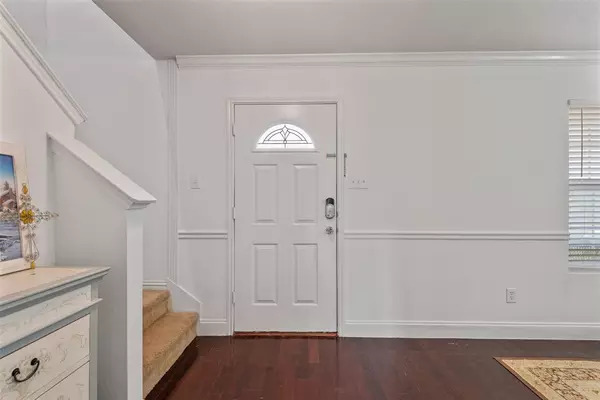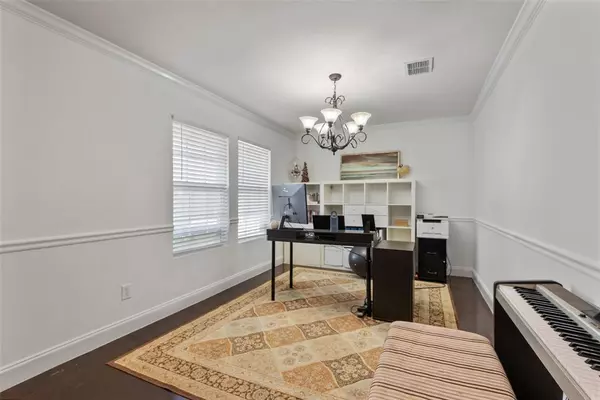
5 Beds
3 Baths
2,664 SqFt
5 Beds
3 Baths
2,664 SqFt
Key Details
Property Type Single Family Home
Sub Type Single Family Residence
Listing Status Active
Purchase Type For Sale
Square Footage 2,664 sqft
Price per Sqft $200
Subdivision Silhouette 01
MLS Listing ID 20790969
Style Traditional
Bedrooms 5
Full Baths 2
Half Baths 1
HOA Fees $110/qua
HOA Y/N Mandatory
Year Built 2006
Lot Size 9,278 Sqft
Acres 0.213
Property Description
Location
State TX
County Collin
Direction Stacy Rd E, Rt on Houston, Rt on Red River, Lft on Shawnee, Property is on the Rt on Corner.
Rooms
Dining Room 2
Interior
Interior Features Decorative Lighting, Eat-in Kitchen, Flat Screen Wiring, Granite Counters, High Speed Internet Available, Kitchen Island, Open Floorplan, Walk-In Closet(s)
Heating Central, Fireplace(s)
Cooling Ceiling Fan(s), Central Air
Fireplaces Number 1
Fireplaces Type Wood Burning Stove
Appliance Dishwasher, Disposal
Heat Source Central, Fireplace(s)
Laundry Utility Room, Full Size W/D Area
Exterior
Exterior Feature Covered Patio/Porch, Garden(s), Rain Gutters
Garage Spaces 2.0
Carport Spaces 2
Fence Wood
Utilities Available City Sewer, City Water
Roof Type Composition
Total Parking Spaces 2
Garage Yes
Building
Lot Description Corner Lot, Greenbelt, Landscaped, Lrg. Backyard Grass
Story Two
Foundation Slab
Level or Stories Two
Schools
Elementary Schools Marion
Middle Schools Curtis
High Schools Allen
School District Allen Isd
Others
Restrictions Deed
Ownership See Tax Role

GET MORE INFORMATION

REALTOR® | Lic# 0403190


