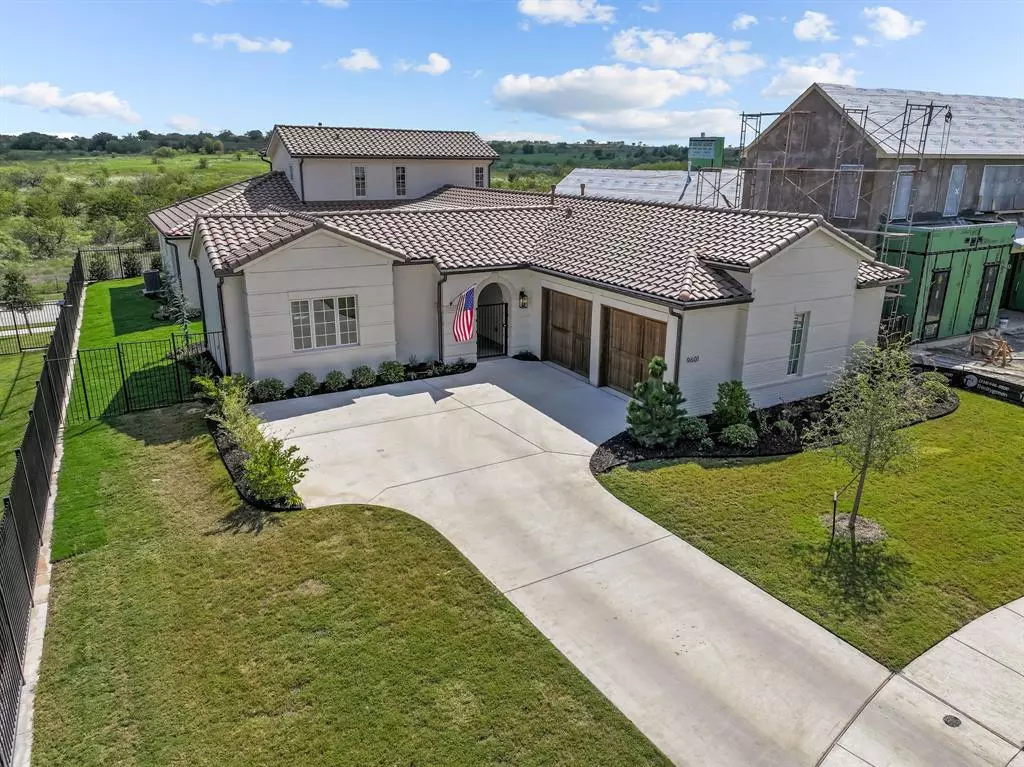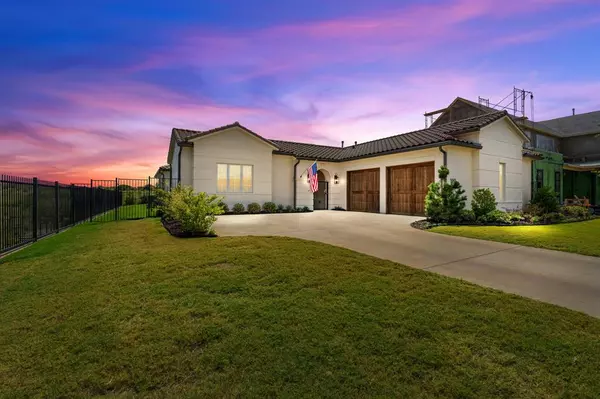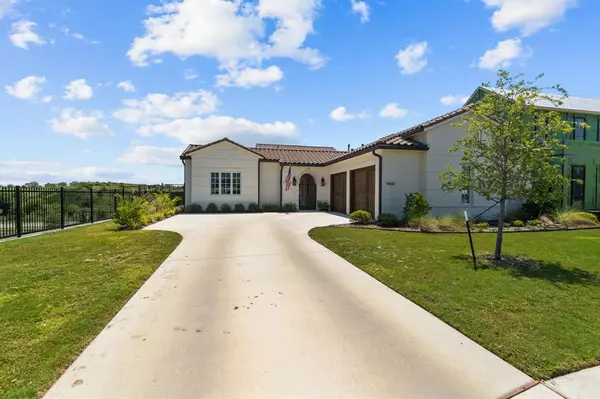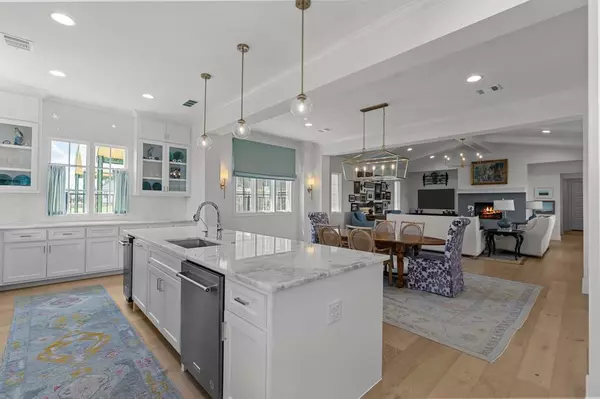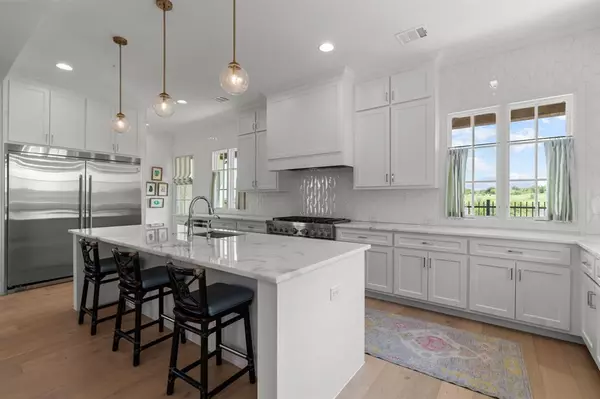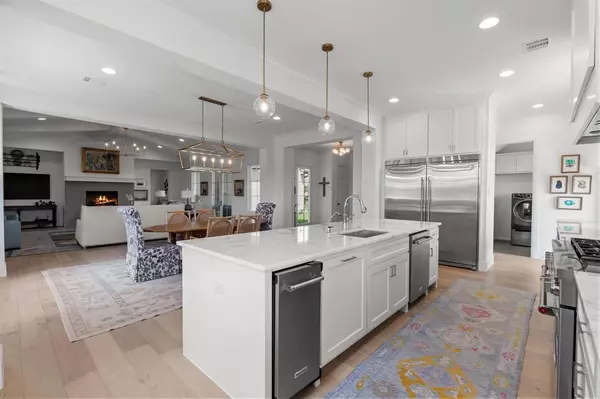
4 Beds
4 Baths
3,757 SqFt
4 Beds
4 Baths
3,757 SqFt
Key Details
Property Type Single Family Home
Sub Type Single Family Residence
Listing Status Active
Purchase Type For Sale
Square Footage 3,757 sqft
Price per Sqft $425
Subdivision Montrachet Add
MLS Listing ID 20790548
Style Ranch,Traditional
Bedrooms 4
Full Baths 4
HOA Fees $5,500/ann
HOA Y/N Mandatory
Year Built 2022
Lot Size 10,018 Sqft
Acres 0.23
Property Description
oversized two-car garage, this home blends modern elegance and convenience.
Location
State TX
County Tarrant
Community Gated, Pool
Direction USE GPS FOR DIRECTIONS. PLEASE BRING A BUSINESS CARD TO PRESENT TO THE SECURITY GUARD AT THE SECURITY GATE
Rooms
Dining Room 1
Interior
Interior Features Built-in Features, Chandelier, Double Vanity, Eat-in Kitchen, Flat Screen Wiring, Granite Counters, High Speed Internet Available, Kitchen Island, Natural Woodwork, Open Floorplan, Pantry, Vaulted Ceiling(s), Walk-In Closet(s)
Heating Central, Fireplace(s), Natural Gas
Cooling Ceiling Fan(s), Central Air
Flooring Carpet, Hardwood, Tile
Fireplaces Number 1
Fireplaces Type Gas, Gas Logs, Living Room
Appliance Built-in Gas Range, Built-in Refrigerator, Commercial Grade Range, Commercial Grade Vent, Dishwasher, Disposal, Electric Oven, Ice Maker, Washer, Water Filter, Water Purifier
Heat Source Central, Fireplace(s), Natural Gas
Laundry Full Size W/D Area
Exterior
Garage Spaces 2.0
Community Features Gated, Pool
Utilities Available City Sewer, City Water
Roof Type Spanish Tile
Total Parking Spaces 2
Garage Yes
Building
Story Two
Foundation Slab
Level or Stories Two
Structure Type Brick
Schools
Elementary Schools Waverlypar
Middle Schools Leonard
High Schools Westn Hill
School District Fort Worth Isd
Others
Ownership of record
Acceptable Financing Cash, Conventional
Listing Terms Cash, Conventional

GET MORE INFORMATION

REALTOR® | Lic# 0403190


