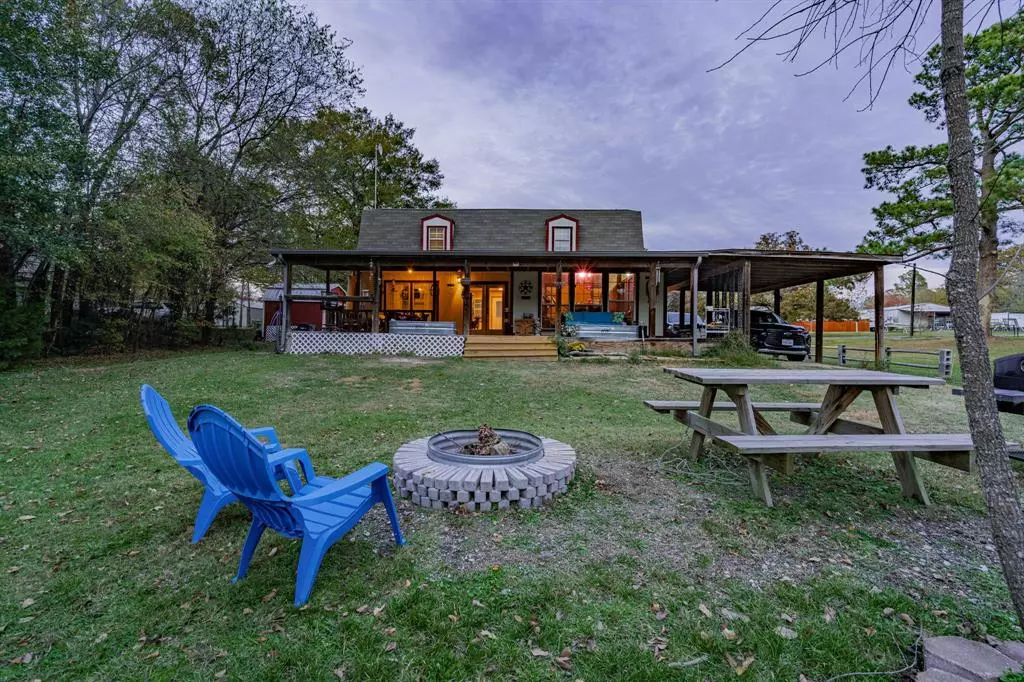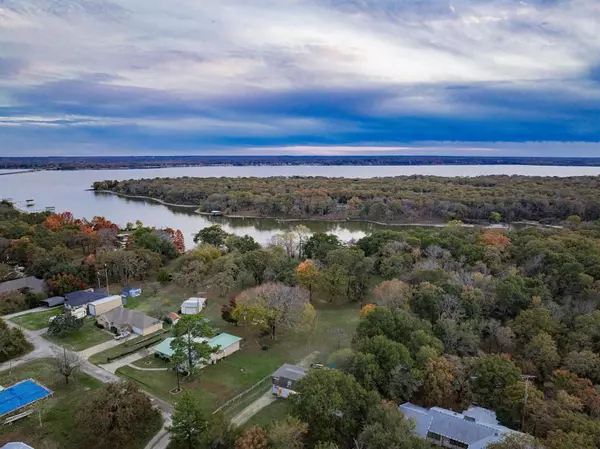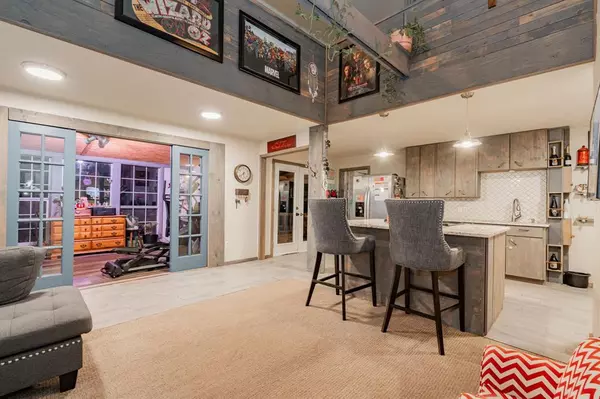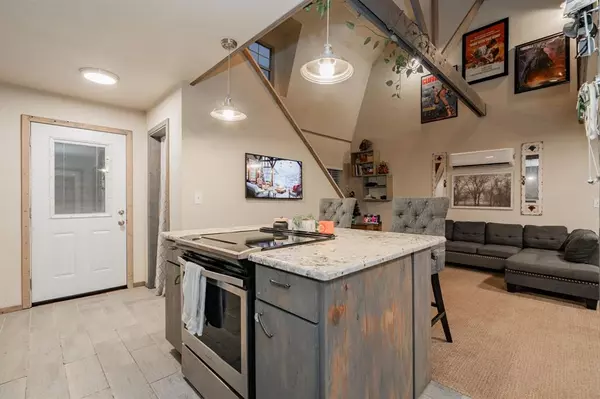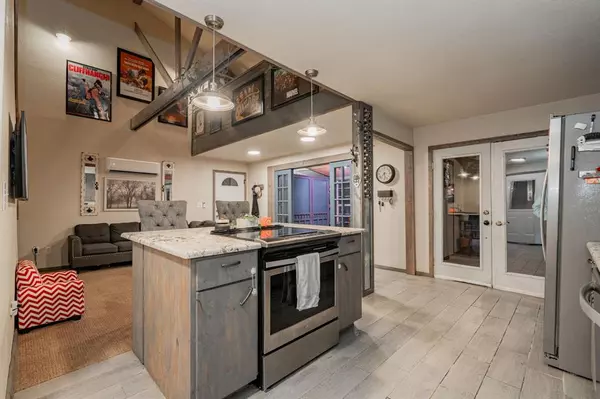
3 Beds
2 Baths
1,237 SqFt
3 Beds
2 Baths
1,237 SqFt
Key Details
Property Type Single Family Home
Sub Type Single Family Residence
Listing Status Active
Purchase Type For Sale
Square Footage 1,237 sqft
Price per Sqft $241
Subdivision Hickory Hollow Add
MLS Listing ID 20792955
Bedrooms 3
Full Baths 2
HOA Y/N None
Year Built 2007
Annual Tax Amount $2,492
Lot Size 0.253 Acres
Acres 0.253
Property Description
Discover a serene escape in Hickory Hollow with this charming 3-bedroom, 2-bath lake house. Boasting an expansive one-acre lakefront Sabine River Authority leaseback, this property is perfect for outdoor enthusiasts and those seeking a peaceful retreat. The primary loft bedroom offers privacy, complemented by an open floor plan featuring vaulted ceilings and wood beams that showcase rustic charm.
Step into a barn-style home where thoughtful woodwork and airy spaces invite warmth and coziness. Entertain or relax on the large covered back deck, making it an ideal space for gatherings or personal relaxation.
For lake adventures, build your own dock or access the nearby Duck Cove Marina & RV Park with the Quack Shack for some good eats, boat launch and fishin' from the bank or the inclosed Crappie Shack. Enjoy convenient proximity to the Duck Cove public boat ramp. This property presents an excellent opportunity for income production.
Contact the listing agent today to schedule your private showing and explore the potential of lakefront living.
Location
State TX
County Hunt
Direction From SH 276 in Quinlan. Head south on FM 751 for about 2.5 miles. Lake Highland W will be on your right. Go slow as you approach or you will miss it.
Rooms
Dining Room 0
Interior
Interior Features Kitchen Island, Open Floorplan, Pantry, Vaulted Ceiling(s)
Heating Electric, Heat Pump
Cooling Electric
Flooring Carpet, Tile
Appliance Dishwasher, Electric Range
Heat Source Electric, Heat Pump
Laundry Full Size W/D Area
Exterior
Carport Spaces 2
Utilities Available Co-op Electric, Co-op Water, Private Road, Septic
Waterfront Description Leasehold
Roof Type Shingle
Total Parking Spaces 2
Garage No
Building
Story One and One Half
Foundation Pillar/Post/Pier
Level or Stories One and One Half
Structure Type Siding,Wood
Schools
Elementary Schools Cannon
Middle Schools Thompson
High Schools Ford
School District Quinlan Isd
Others
Restrictions Deed
Ownership John Patterson & Lanna Patterson
Acceptable Financing 1031 Exchange, Cash, Conventional
Listing Terms 1031 Exchange, Cash, Conventional
Special Listing Condition Deed Restrictions

GET MORE INFORMATION

REALTOR® | Lic# 0403190


