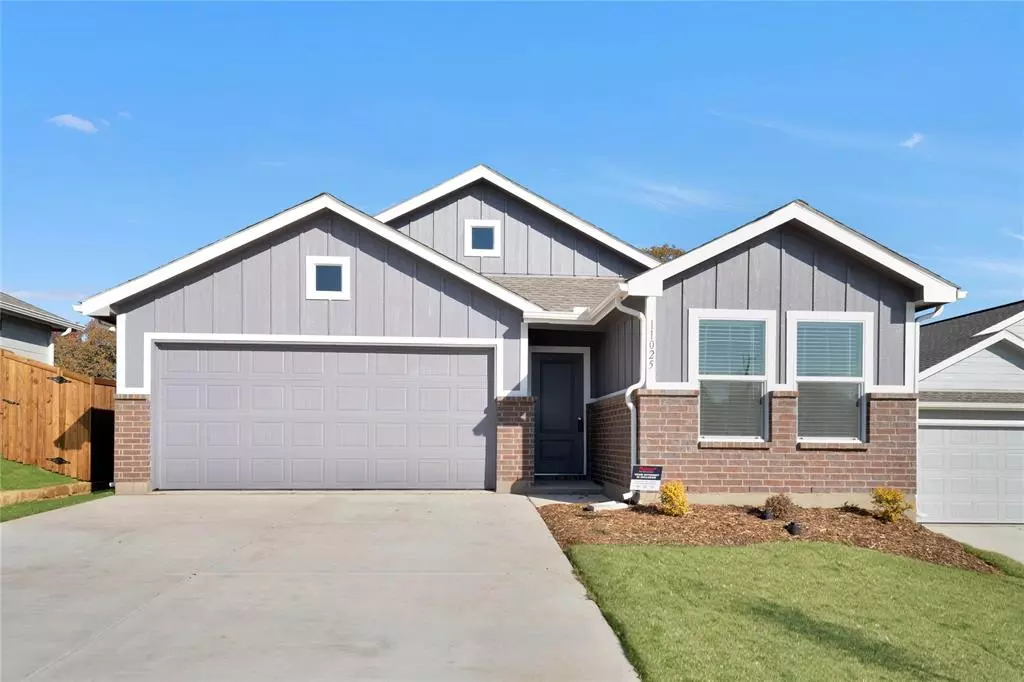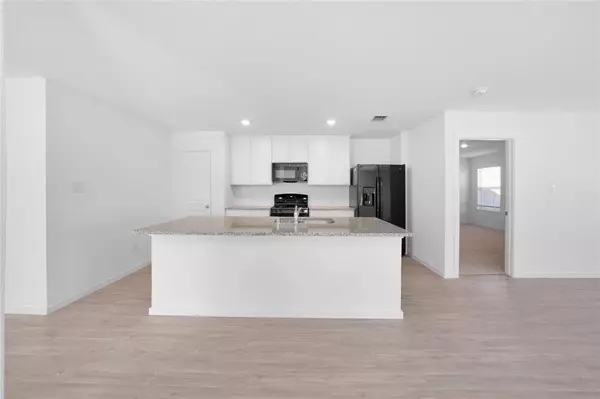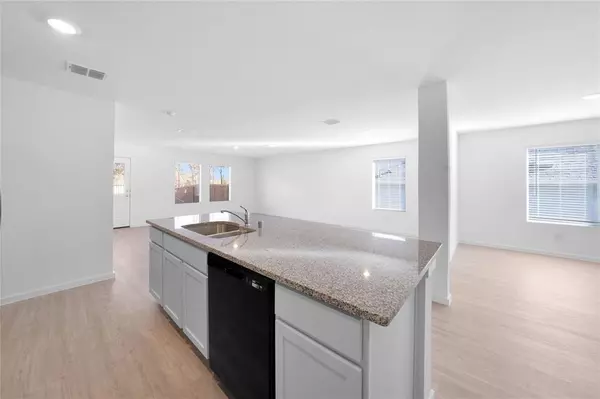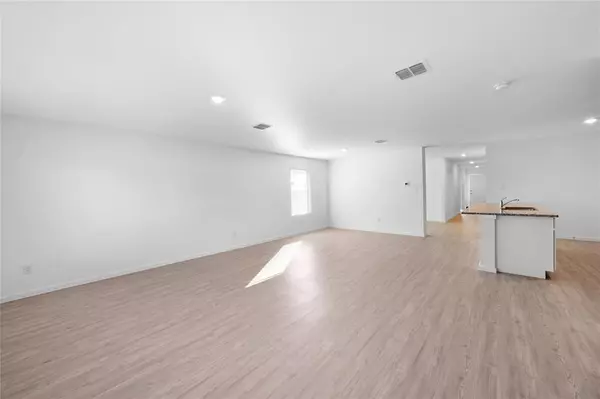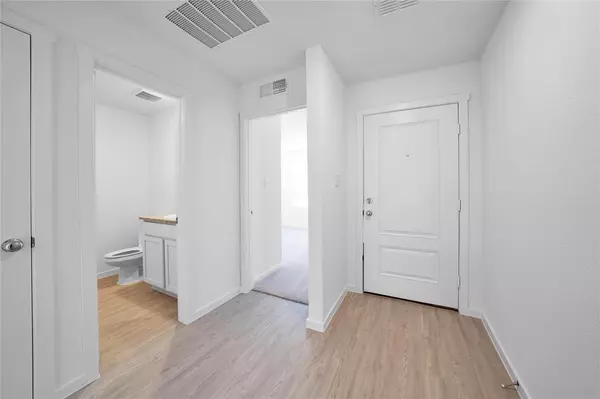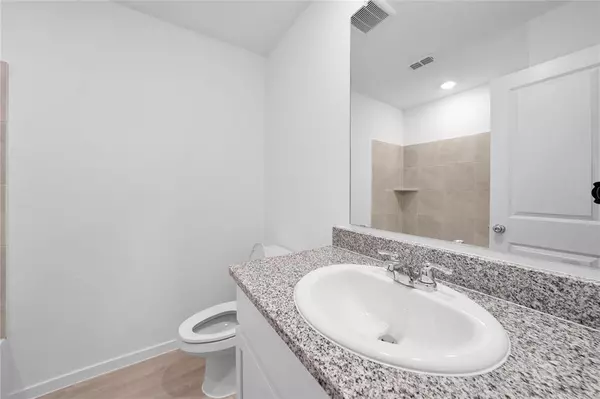4 Beds
2 Baths
1,796 SqFt
4 Beds
2 Baths
1,796 SqFt
Key Details
Property Type Single Family Home
Sub Type Single Family Residence
Listing Status Active
Purchase Type For Rent
Square Footage 1,796 sqft
Subdivision Foree Ranch
MLS Listing ID 20793571
Bedrooms 4
Full Baths 2
HOA Fees $1,128/ann
PAD Fee $1
HOA Y/N Mandatory
Year Built 2024
Lot Size 6,577 Sqft
Acres 0.151
Property Description
Location
State TX
County Denton
Direction West on HWY 380. Right on FM 2931 - 2.7 Miles. Right on Blackberry Trl. - 225 ft to Arabian Rd. Home on the Right
Rooms
Dining Room 1
Interior
Interior Features Built-in Features, Cable TV Available, Decorative Lighting, High Speed Internet Available, Kitchen Island, Open Floorplan, Pantry, Walk-In Closet(s)
Flooring Carpet, Ceramic Tile
Appliance Dishwasher, Disposal, Dryer, Gas Cooktop, Gas Oven, Gas Range, Microwave, Plumbed For Gas in Kitchen, Refrigerator, Tankless Water Heater, Vented Exhaust Fan, Washer
Laundry Full Size W/D Area
Exterior
Garage Spaces 2.0
Utilities Available City Sewer, City Water, Curbs, Sidewalk
Roof Type Composition
Total Parking Spaces 2
Garage Yes
Building
Story One
Foundation Slab
Level or Stories One
Structure Type Siding
Schools
Elementary Schools Jackie Fuller
Middle Schools Aubrey
High Schools Aubrey
School District Aubrey Isd
Others
Pets Allowed Yes, Breed Restrictions, Cats OK, Dogs OK
Restrictions No Smoking,No Sublease,No Waterbeds,Pet Restrictions
Ownership Of Record
Pets Allowed Yes, Breed Restrictions, Cats OK, Dogs OK

GET MORE INFORMATION
REALTOR® | Lic# 0403190


