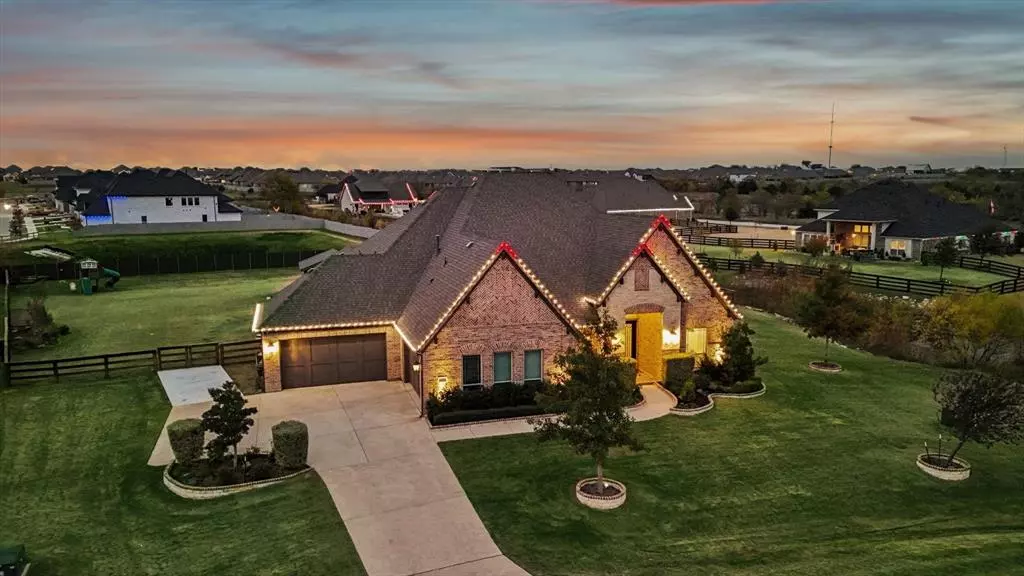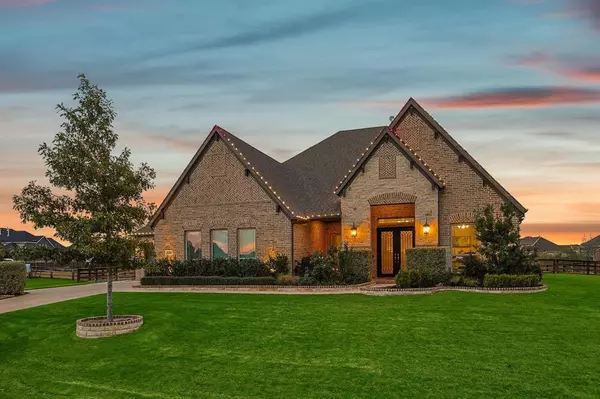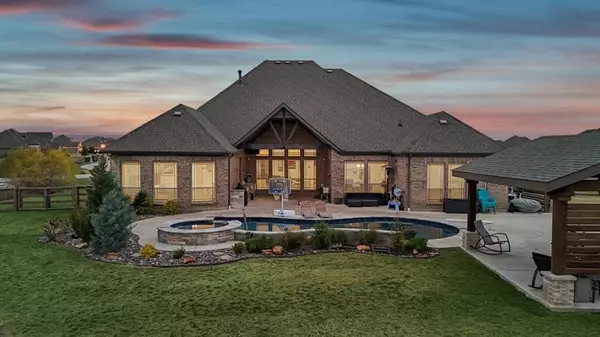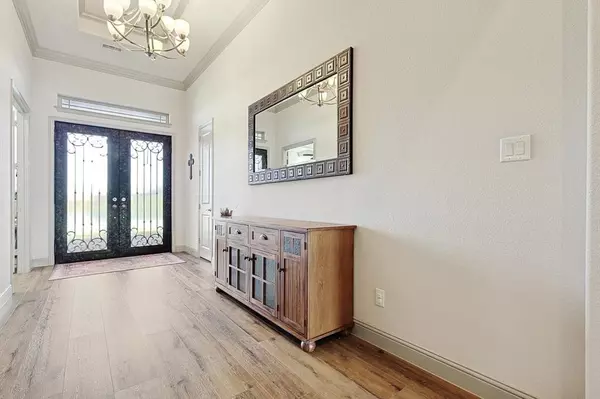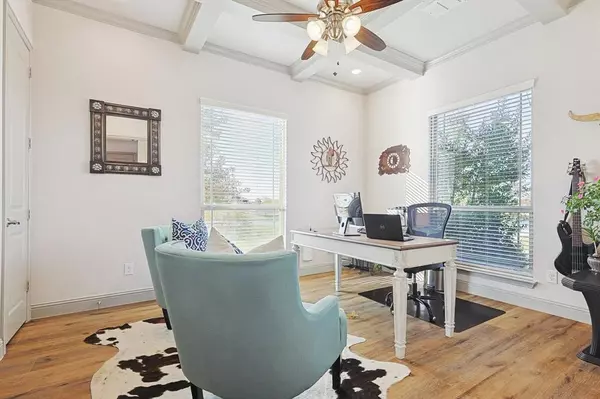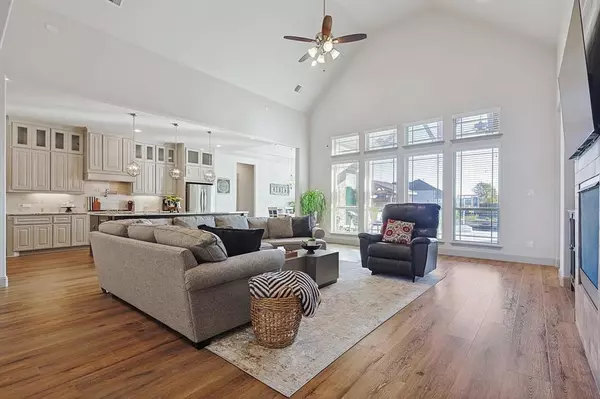4 Beds
4 Baths
3,807 SqFt
4 Beds
4 Baths
3,807 SqFt
Key Details
Property Type Single Family Home
Sub Type Single Family Residence
Listing Status Active
Purchase Type For Sale
Square Footage 3,807 sqft
Price per Sqft $341
Subdivision Prairie View Farms
MLS Listing ID 20792139
Style Traditional
Bedrooms 4
Full Baths 3
Half Baths 1
HOA Fees $700/ann
HOA Y/N Mandatory
Year Built 2018
Annual Tax Amount $15,343
Lot Size 1.010 Acres
Acres 1.01
Property Description
Location
State TX
County Denton
Community Greenbelt, Sidewalks
Direction GPS Friendly!
Rooms
Dining Room 1
Interior
Interior Features Decorative Lighting, Eat-in Kitchen, Granite Counters, High Speed Internet Available, Kitchen Island, Open Floorplan, Smart Home System
Heating Central, Natural Gas
Cooling Central Air, Electric
Flooring Carpet, Tile, Vinyl
Fireplaces Number 1
Fireplaces Type Brick, Family Room, Gas, Gas Logs, Gas Starter, Glass Doors, Living Room
Appliance Built-in Gas Range, Dishwasher, Disposal, Gas Oven, Gas Range, Plumbed For Gas in Kitchen, Tankless Water Heater
Heat Source Central, Natural Gas
Laundry Electric Dryer Hookup, Utility Room, Full Size W/D Area
Exterior
Exterior Feature Attached Grill, Covered Patio/Porch, Outdoor Grill, Outdoor Kitchen, Outdoor Living Center
Garage Spaces 4.0
Fence Fenced, Split Rail, Wood
Pool Diving Board, Gunite, Heated, Outdoor Pool, Pool/Spa Combo, Private, Salt Water, Separate Spa/Hot Tub, Water Feature, Waterfall
Community Features Greenbelt, Sidewalks
Utilities Available Aerobic Septic, City Water, Co-op Electric, Community Mailbox, Electricity Connected, Individual Gas Meter, Individual Water Meter, Outside City Limits
Roof Type Asphalt
Total Parking Spaces 4
Garage Yes
Private Pool 1
Building
Lot Description Landscaped, Sprinkler System, Water/Lake View
Story One
Level or Stories One
Structure Type Brick,Rock/Stone
Schools
Elementary Schools Jane Ruestmann
Middle Schools Argyle
High Schools Argyle
School District Argyle Isd
Others
Restrictions Deed
Ownership See Tax
Special Listing Condition Aerial Photo

GET MORE INFORMATION
REALTOR® | Lic# 0403190


