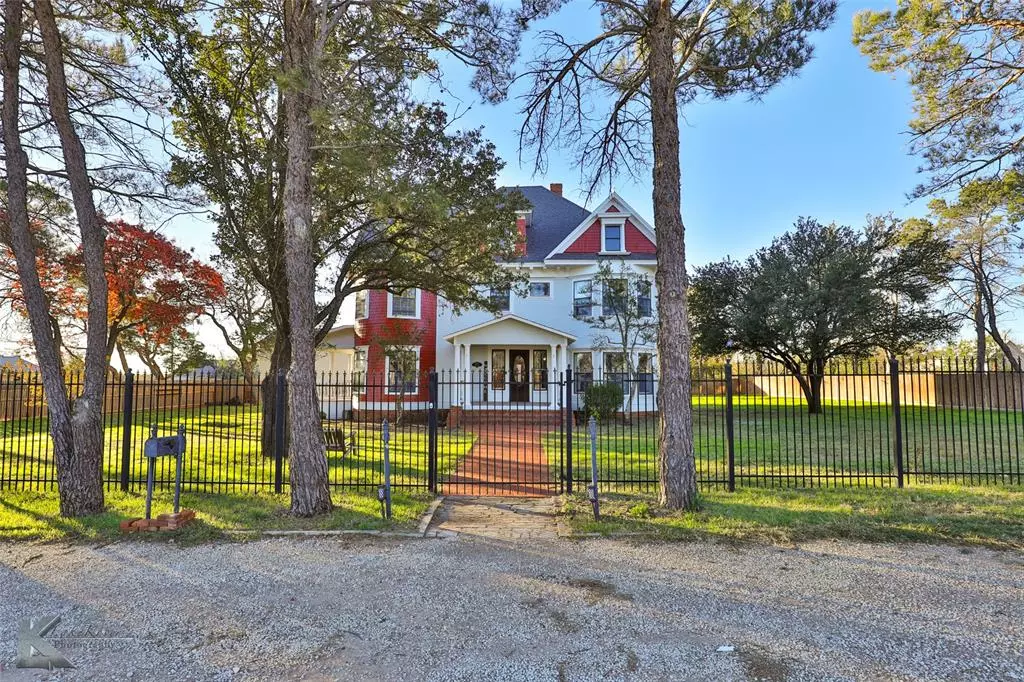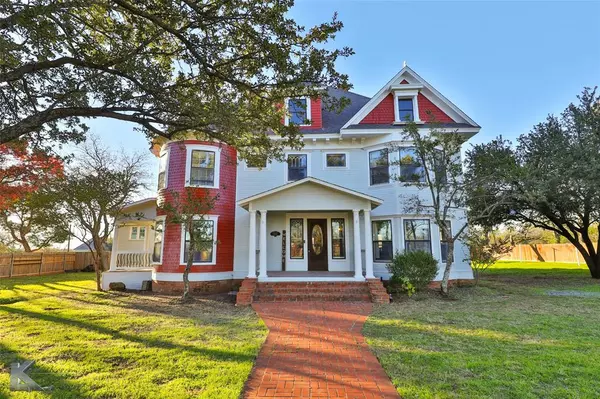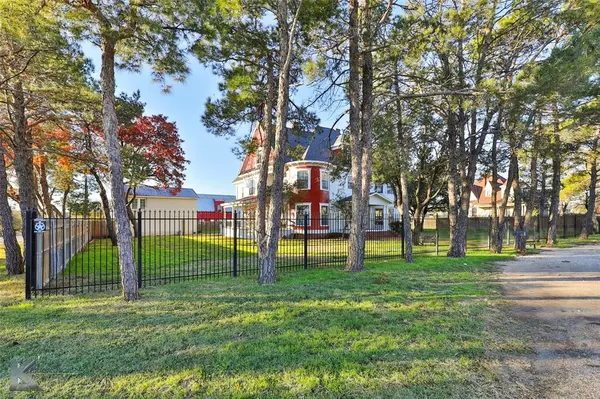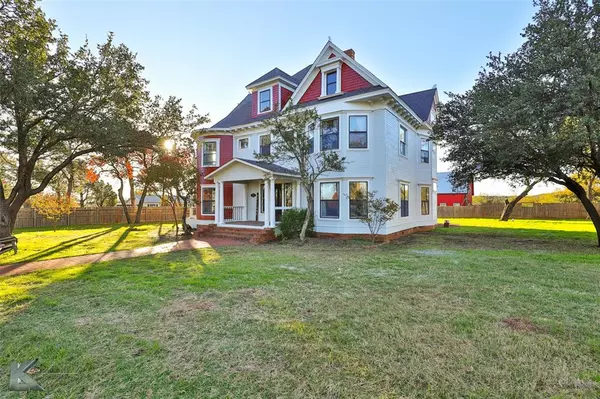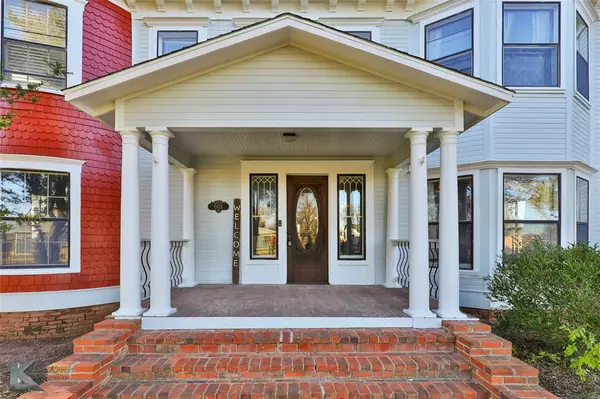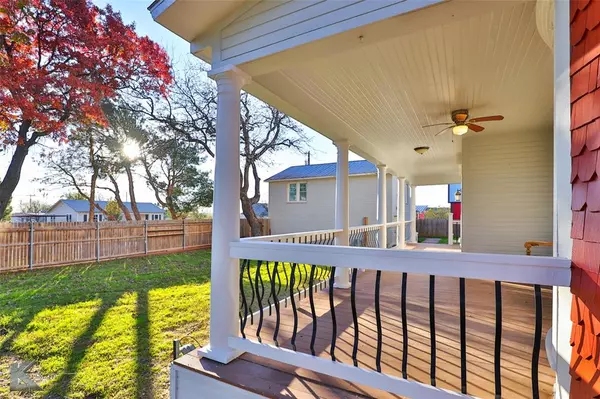
5 Beds
3 Baths
4,830 SqFt
5 Beds
3 Baths
4,830 SqFt
Key Details
Property Type Single Family Home
Sub Type Single Family Residence
Listing Status Active
Purchase Type For Sale
Square Footage 4,830 sqft
Price per Sqft $79
Subdivision Railroad - Baird
MLS Listing ID 20796490
Style Victorian
Bedrooms 5
Full Baths 3
HOA Y/N None
Year Built 1910
Annual Tax Amount $6,517
Lot Size 0.511 Acres
Acres 0.511
Property Description
The first floor includes a master bedroom, a full bath, an office or family room, a living room, dining room, kitchen, and laundry area. The kitchen is a standout feature with granite countertops, a center island, solid wood cabinets, and a built-in china cabinet.
Upstairs, the second floor boasts four bedrooms, two full baths, a library, and an additional living room, providing ample space for family and guests. The home features exquisite wallpaper and new paint, which perfectly complement the period details, such as the antique Victorian light fixtures.
The first-floor bedroom enjoys its own fireplace, bathroom with a clawfoot tub and walk-in shower. The four fireplaces throughout the home, all located on the first floor, are framed with stunning antique Victorian mantels, creating a striking focal point in each room.
The original leaded glass windows, paired with new storm windows on the exterior, maintain the home's historical charm while offering improved efficiency. Real wood double-pocket doors allow for the option to close off rooms, adding privacy for guests or a more intimate setting. Decorative wood trim and baseboards throughout the house enhance the vintage feel, giving the home a truly authentic, timeless appeal.
900 sq ft guest apartment is located above the garage, featuring a full size kitchen, dining_living room area, bedroom, full bathroom and laundry room.
This house is nothing less than stunning, come and see it today!
Location
State TX
County Callahan
Direction From Abilene on I-20, take exit 306 going into Baird. Follow Business 20 or 4th Street approx 1.3 miles to Poplar St and turn right (south). Go 2 blocks to W 2nd St and the property will be across the street.
Rooms
Dining Room 1
Interior
Interior Features Cathedral Ceiling(s), Chandelier, Granite Counters, Loft, Vaulted Ceiling(s)
Heating Central, Electric
Cooling Ceiling Fan(s), Central Air, Electric
Flooring Wood
Fireplaces Number 4
Fireplaces Type Wood Burning
Appliance Dishwasher, Disposal, Gas Range
Heat Source Central, Electric
Laundry Electric Dryer Hookup, Washer Hookup
Exterior
Exterior Feature Covered Deck, Covered Patio/Porch
Garage Spaces 2.0
Fence Metal, Wood, Wrought Iron
Utilities Available City Sewer, City Water
Roof Type Shingle
Total Parking Spaces 2
Garage Yes
Building
Story Two
Foundation Pillar/Post/Pier
Level or Stories Two
Structure Type Siding
Schools
Elementary Schools Baird
Middle Schools Baird
High Schools Baird
School District Baird Isd
Others
Ownership CALCON MUTUAL MORTGAGE LLC
Acceptable Financing Cash, Conventional, FHA, VA Loan
Listing Terms Cash, Conventional, FHA, VA Loan

GET MORE INFORMATION

REALTOR® | Lic# 0403190


