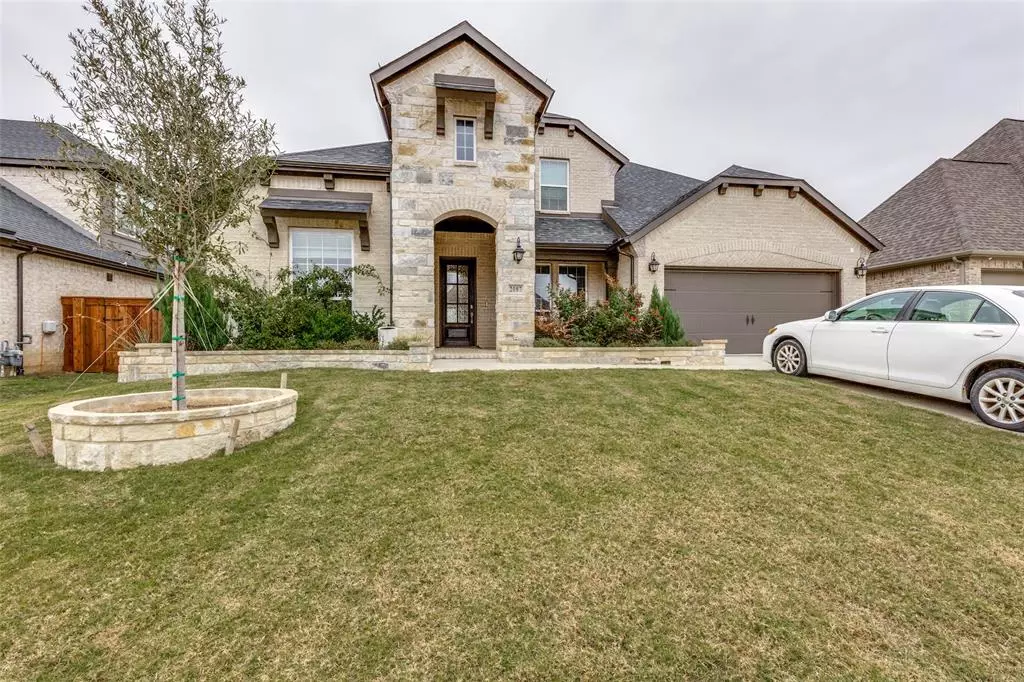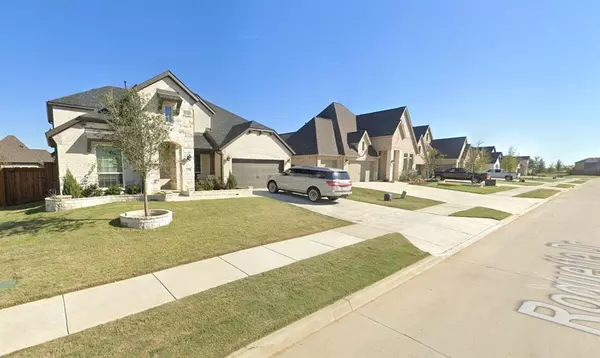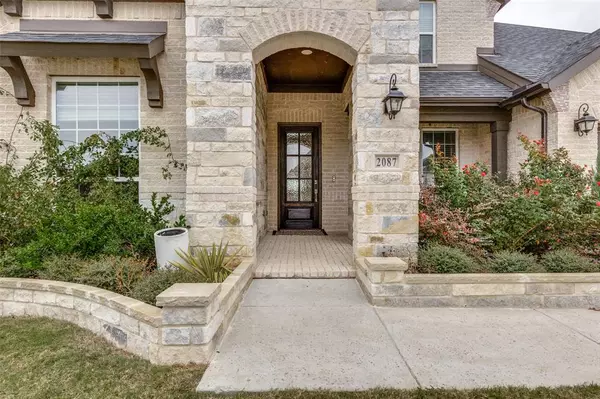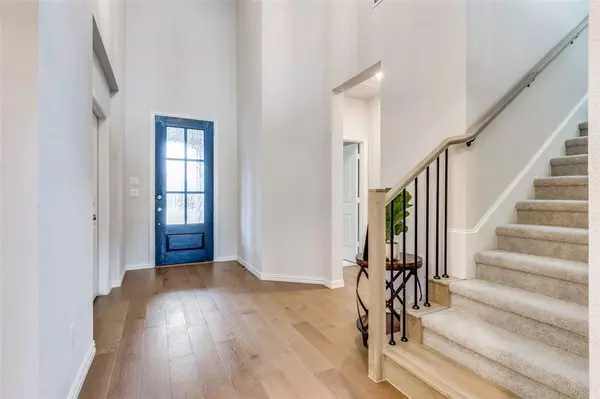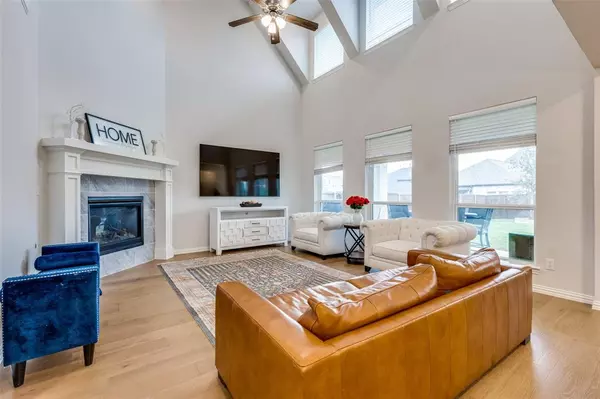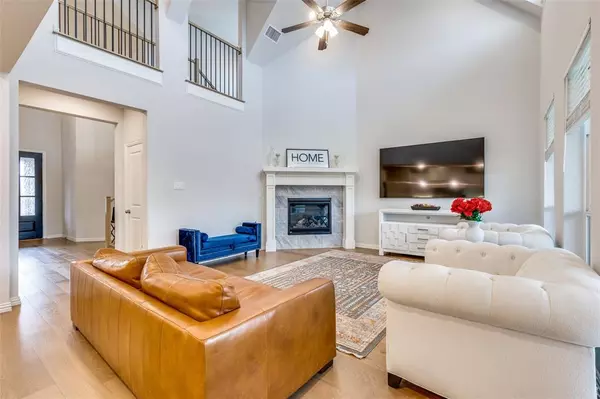
4 Beds
3 Baths
3,299 SqFt
4 Beds
3 Baths
3,299 SqFt
Key Details
Property Type Single Family Home
Sub Type Single Family Residence
Listing Status Active
Purchase Type For Sale
Square Footage 3,299 sqft
Price per Sqft $211
Subdivision Watercress Ph 1
MLS Listing ID 20789963
Bedrooms 4
Full Baths 3
HOA Fees $2,200/ann
HOA Y/N Mandatory
Year Built 2022
Annual Tax Amount $13,437
Lot Size 9,104 Sqft
Acres 0.209
Property Description
Inside, you’ll discover 4 well-sized Bedrooms (2 on the first floor), 3 Bathrooms, and a Private Study. The gourmet kitchen features upgraded maple cabinetry, a 36-inch 5-burner GAS cooktop, oven, microwave, and dishwasher. It opens to a large family room with soaring ceilings and a cozy fireplace.
The luxurious main suite offers a SPA-like Bath with SEPERATE VANITIES , a deep SOAKING TUB , and MASSIVE HIS and HER WALK-IN CLOSET. Upstairs, a beautifully designed staircase leads to a spacious GAME ROOM and Media room, perfect for entertainment.
The EXPANSIVE Backyard is perfect for gatherings, with an Outdoor grilling and firepit area for relaxing and entertaining.
Location
State TX
County Tarrant
Community Community Pool, Greenbelt
Direction Take I35 N from Fort Worth and exit Hwy 287 N. Take FM 156-Blue Mound exit. Turn right and continue approximately 2.25 miles to Blue Mound Road E. Turn right and the entrance to Watercress will be about .25 mile on the left
Rooms
Dining Room 1
Interior
Interior Features Double Vanity, High Speed Internet Available, Kitchen Island, Open Floorplan, Pantry, Smart Home System, Walk-In Closet(s)
Heating Central, Zoned
Cooling Ceiling Fan(s), Central Air, Multi Units, Zoned
Flooring Carpet, Ceramic Tile, Hardwood
Fireplaces Number 1
Fireplaces Type Gas Starter, Living Room
Appliance Commercial Grade Vent, Dishwasher, Gas Oven, Gas Range, Microwave, Tankless Water Heater, Washer
Heat Source Central, Zoned
Laundry Electric Dryer Hookup, Utility Room
Exterior
Exterior Feature Covered Patio/Porch, Garden(s), Rain Gutters
Garage Spaces 3.0
Fence Back Yard, Wood
Community Features Community Pool, Greenbelt
Utilities Available Cable Available, City Sewer, City Water, Community Mailbox, Concrete, Curbs, Sidewalk
Roof Type Composition
Total Parking Spaces 2
Garage Yes
Building
Lot Description Sprinkler System
Story Two
Foundation Slab
Level or Stories Two
Schools
Elementary Schools Haslet
Middle Schools Wilson
High Schools Eaton
School District Northwest Isd
Others
Restrictions Deed
Ownership Owner of Record
Acceptable Financing Cash, Conventional, FHA, VA Loan
Listing Terms Cash, Conventional, FHA, VA Loan

GET MORE INFORMATION

REALTOR® | Lic# 0403190


