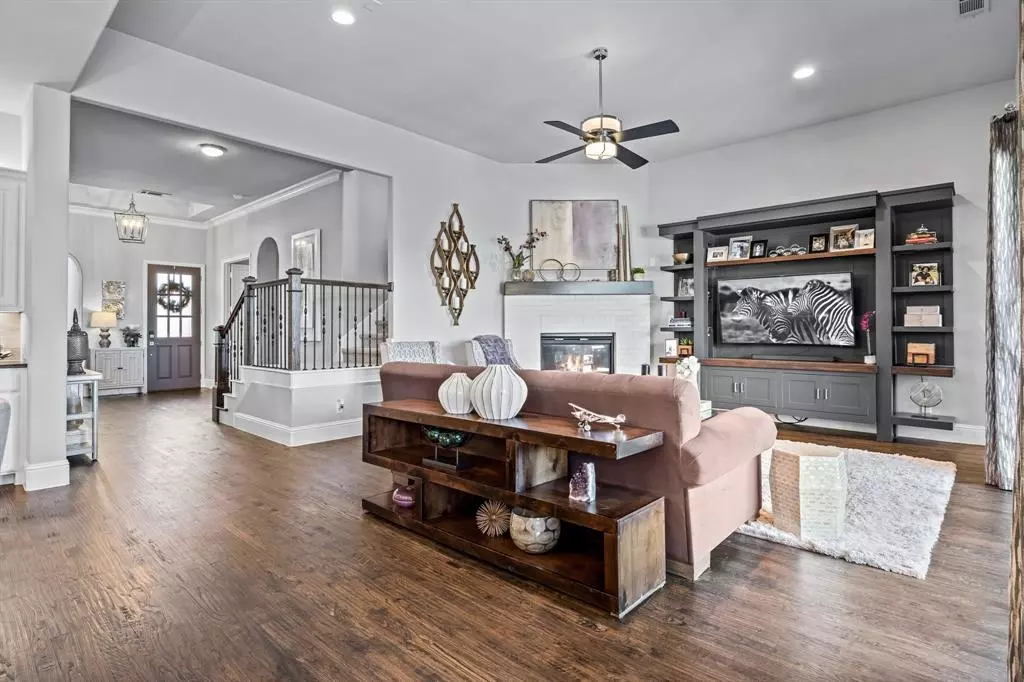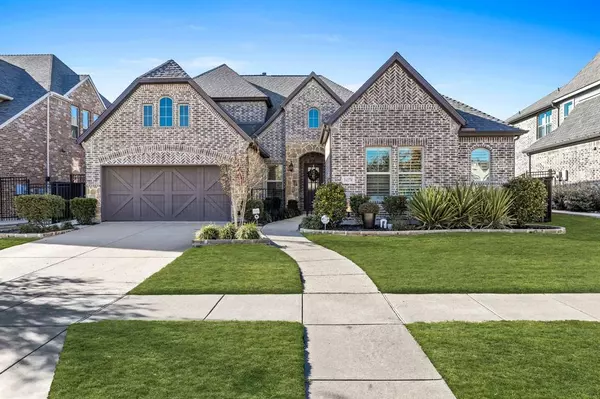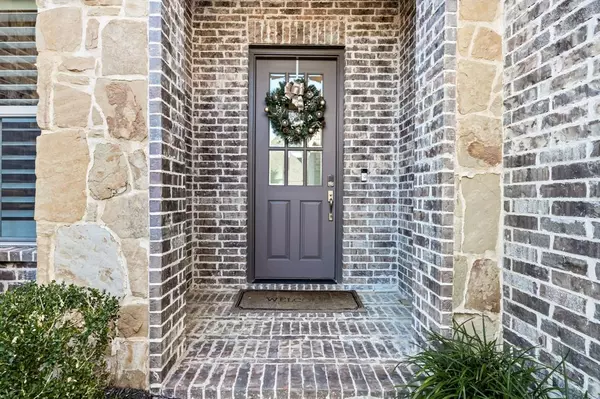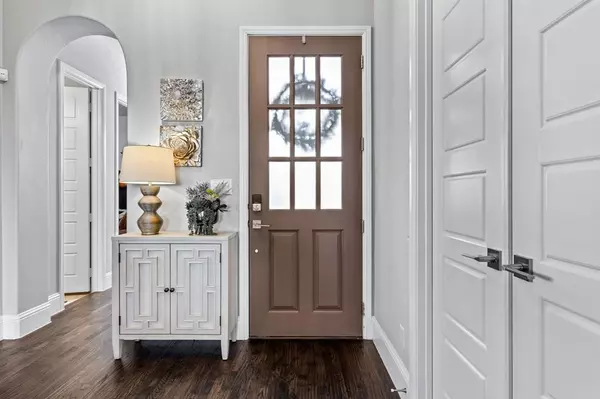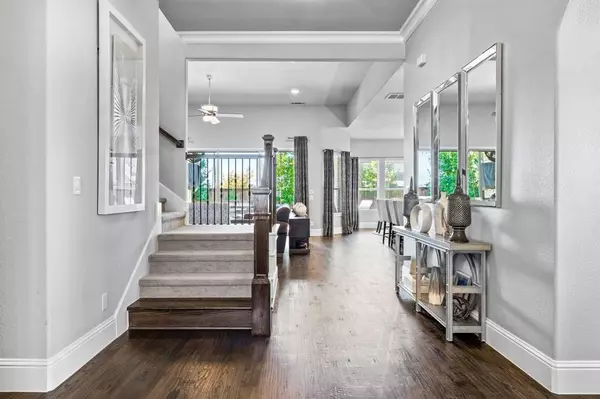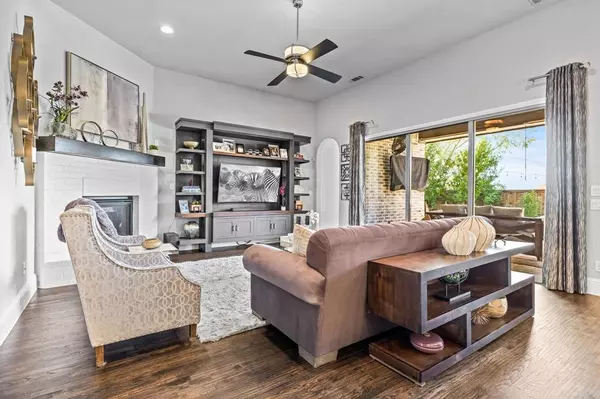4 Beds
4 Baths
3,462 SqFt
4 Beds
4 Baths
3,462 SqFt
Key Details
Property Type Single Family Home
Sub Type Single Family Residence
Listing Status Active
Purchase Type For Rent
Square Footage 3,462 sqft
Subdivision Hollyhock Ph 1A
MLS Listing ID 20796744
Style Traditional
Bedrooms 4
Full Baths 4
PAD Fee $1
HOA Y/N Mandatory
Year Built 2017
Lot Size 8,755 Sqft
Acres 0.201
Property Description
Inside, you'll find a spacious and thoughtfully designed floor plan. The main level features an elegant living room, a formal dining area, and an entertainer's kitchen complete with high-end appliances, ample counter space, and a large island – perfect for hosting family and friends. Just off the kitchen, a cozy office space provides an ideal setting for remote work or study.
Upstairs, the loft area offers additional space for relaxation or play, while the secondary ensuite bedroom is perfect for guests or older children. The master suite is a true retreat, offering a large walk-in closet and a luxurious spa-like bathroom.
Step outside to your private backyard oasis, where you'll find a stunning pool and plenty of space for lounging and entertaining. Whether you're hosting a summer BBQ or enjoying a quiet evening under the stars, this backyard is designed for relaxation and enjoyment.
With a three-car garage, a spacious utility room, and access to top-rated Frisco ISD schools, this home provides everything you need and more.
Don't miss out on the opportunity to live in this one-of-a-kind property in one of the most desirable neighborhoods in Frisco. Schedule your tour today!
Location
State TX
County Denton
Community Club House, Community Pool, Curbs, Fitness Center, Jogging Path/Bike Path, Park, Playground, Sidewalks
Direction See GPS
Rooms
Dining Room 1
Interior
Interior Features Eat-in Kitchen, High Speed Internet Available, In-Law Suite Floorplan, Kitchen Island, Loft, Open Floorplan, Pantry, Wainscoting, Walk-In Closet(s), Wired for Data, Second Primary Bedroom
Heating Central
Cooling Ceiling Fan(s)
Flooring Carpet, Engineered Wood
Fireplaces Number 1
Fireplaces Type Brick
Appliance Dishwasher, Disposal, Gas Cooktop, Microwave, Double Oven, Refrigerator, Tankless Water Heater, Vented Exhaust Fan
Heat Source Central
Laundry Electric Dryer Hookup, Utility Room, Washer Hookup
Exterior
Exterior Feature Covered Patio/Porch, Rain Gutters, Lighting, Private Yard
Garage Spaces 3.0
Carport Spaces 2
Fence Wood, Wrought Iron
Pool In Ground, Outdoor Pool, Pool/Spa Combo
Community Features Club House, Community Pool, Curbs, Fitness Center, Jogging Path/Bike Path, Park, Playground, Sidewalks
Utilities Available All Weather Road, City Sewer, City Water, Community Mailbox, Curbs, Electricity Available, Individual Gas Meter, Individual Water Meter, Natural Gas Available, Phone Available, Sewer Available, Sidewalk, Underground Utilities
Roof Type Shingle
Total Parking Spaces 3
Garage Yes
Private Pool 1
Building
Lot Description Interior Lot, Sprinkler System
Story Two
Foundation Slab
Level or Stories Two
Structure Type Brick
Schools
Elementary Schools Minett
Middle Schools Wilkinson
High Schools Panther Creek
School District Frisco Isd
Others
Pets Allowed Yes, Breed Restrictions, Number Limit, Size Limit
Restrictions Building,Deed,Development,Easement(s),Health Department,No Livestock,No Mobile Home,No Smoking,No Sublease,No Waterbeds
Ownership Dima Zimmerman
Pets Allowed Yes, Breed Restrictions, Number Limit, Size Limit

GET MORE INFORMATION
REALTOR® | Lic# 0403190


