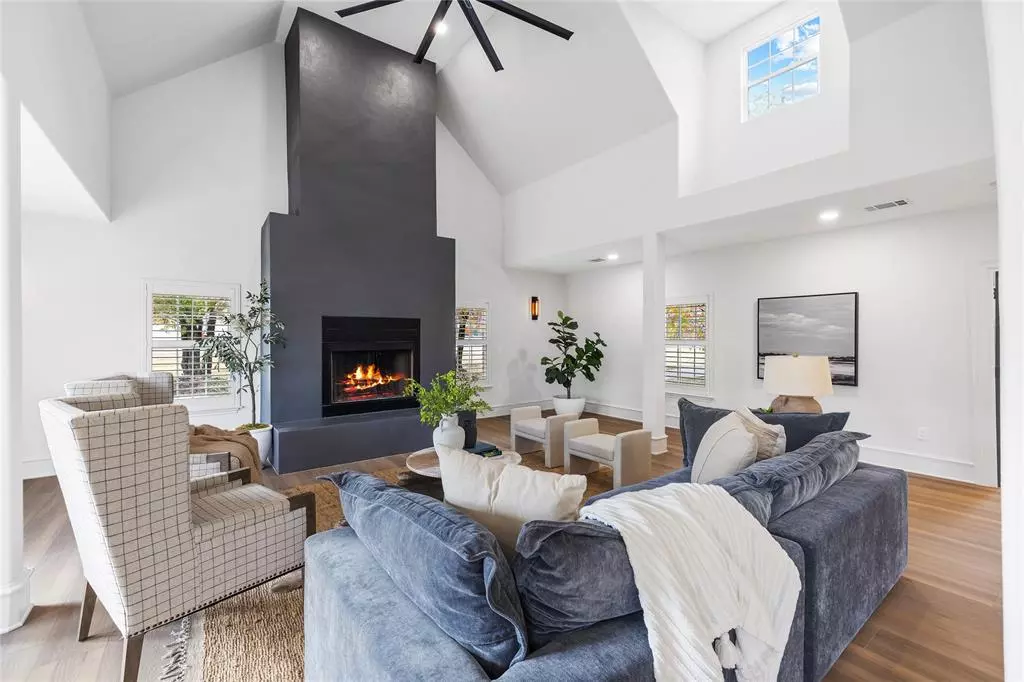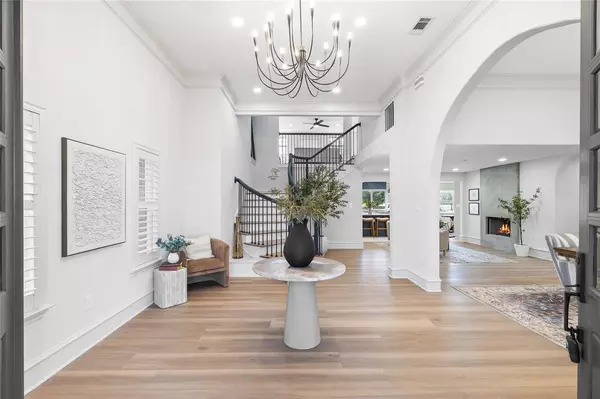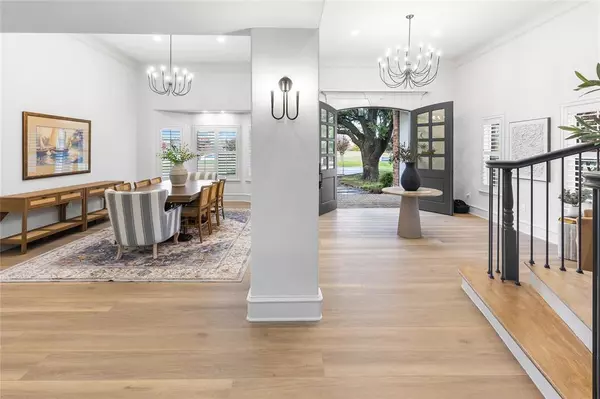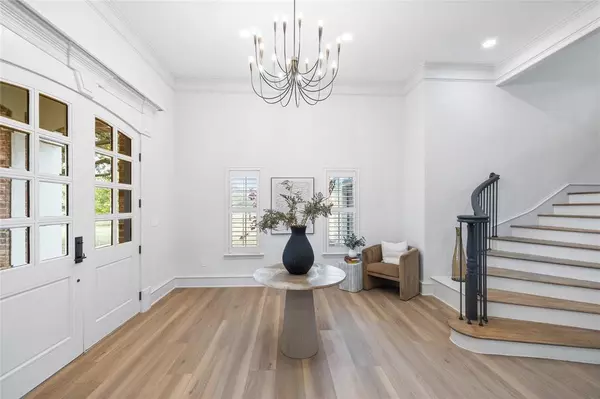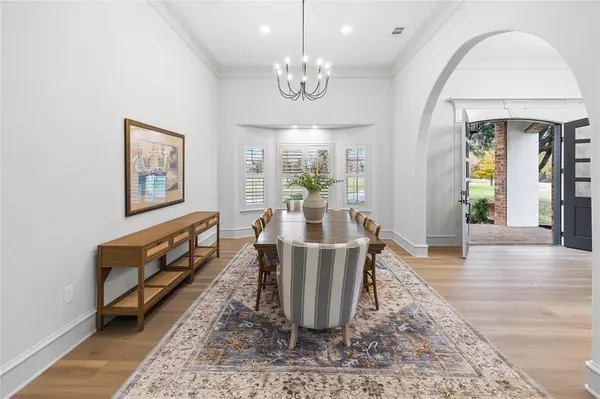
4 Beds
4 Baths
3,640 SqFt
4 Beds
4 Baths
3,640 SqFt
OPEN HOUSE
Sat Dec 21, 12:00pm - 2:00pm
Key Details
Property Type Single Family Home
Sub Type Single Family Residence
Listing Status Active
Purchase Type For Sale
Square Footage 3,640 sqft
Price per Sqft $355
Subdivision Fairview Farms First Sec
MLS Listing ID 20793436
Style Modern Farmhouse
Bedrooms 4
Full Baths 3
Half Baths 1
HOA Y/N None
Year Built 1981
Annual Tax Amount $16,080
Lot Size 2.265 Acres
Acres 2.265
Property Description
Location
State TX
County Collin
Direction See GPS
Rooms
Dining Room 2
Interior
Interior Features Cable TV Available, Cathedral Ceiling(s), Cedar Closet(s), Chandelier, Decorative Lighting, Double Vanity, Eat-in Kitchen, Flat Screen Wiring, Granite Counters, High Speed Internet Available, Kitchen Island, Loft, Natural Woodwork, Pantry, Vaulted Ceiling(s), Walk-In Closet(s)
Heating Central
Cooling Ceiling Fan(s), Central Air
Flooring Ceramic Tile, Luxury Vinyl Plank, Terrazzo, Tile
Fireplaces Number 2
Fireplaces Type Family Room, Gas Starter, Living Room
Equipment Fuel Tank(s)
Appliance Commercial Grade Range, Dishwasher, Disposal, Microwave, Plumbed For Gas in Kitchen, Tankless Water Heater, Vented Exhaust Fan
Heat Source Central
Exterior
Carport Spaces 2
Utilities Available Aerobic Septic, Cable Available, City Water, Concrete, Curbs, Propane
Roof Type Composition
Total Parking Spaces 2
Garage No
Building
Lot Description Acreage, Cleared
Story Two
Foundation Slab
Level or Stories Two
Structure Type Brick,Fiberglass Siding,Rock/Stone,Stucco
Schools
Elementary Schools Robert L. Puster
Middle Schools Willow Springs
High Schools Lovejoy
School District Lovejoy Isd
Others
Ownership See Tax Roll
Acceptable Financing Cash, Conventional, FHA, USDA Loan, VA Loan
Listing Terms Cash, Conventional, FHA, USDA Loan, VA Loan
Special Listing Condition Aerial Photo

GET MORE INFORMATION

REALTOR® | Lic# 0403190


