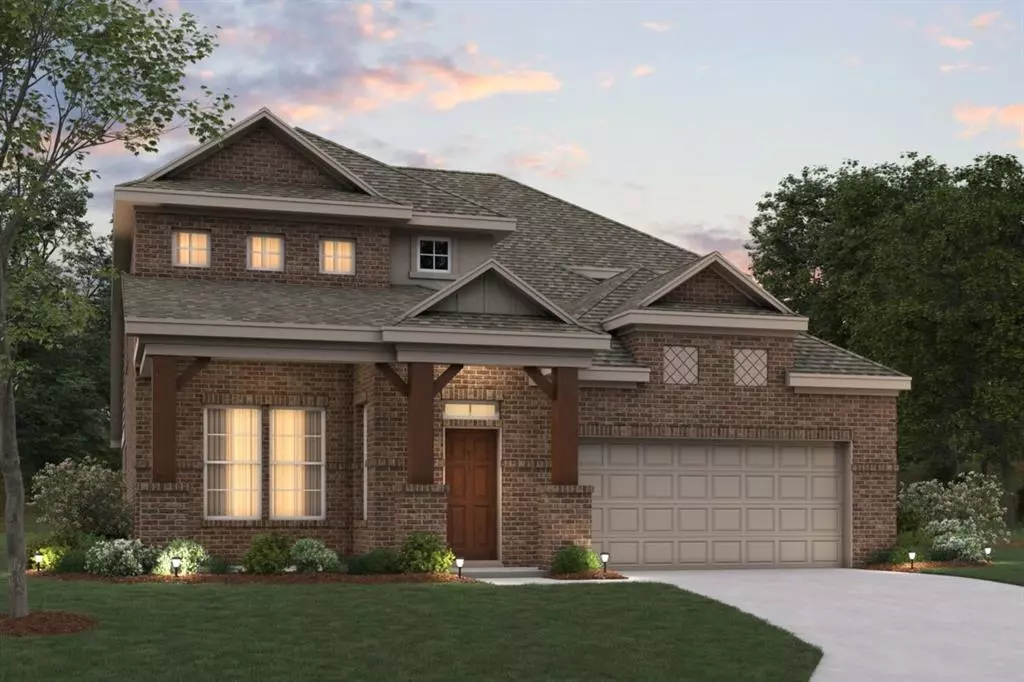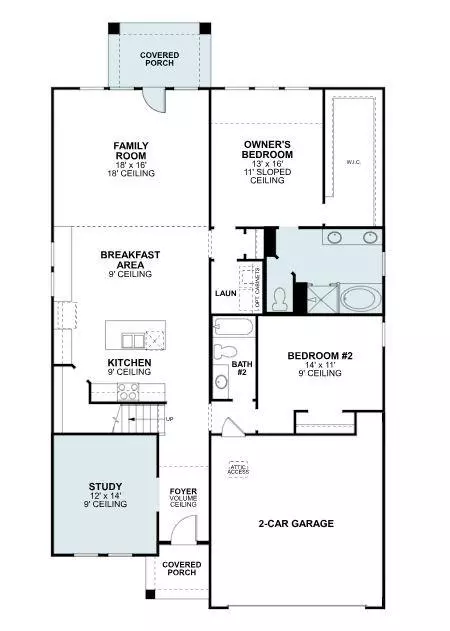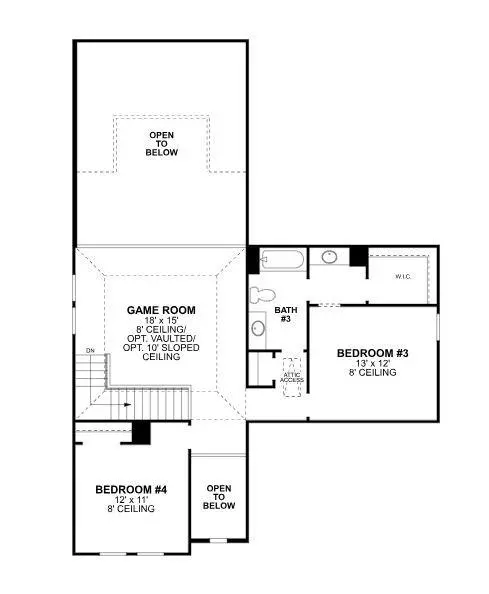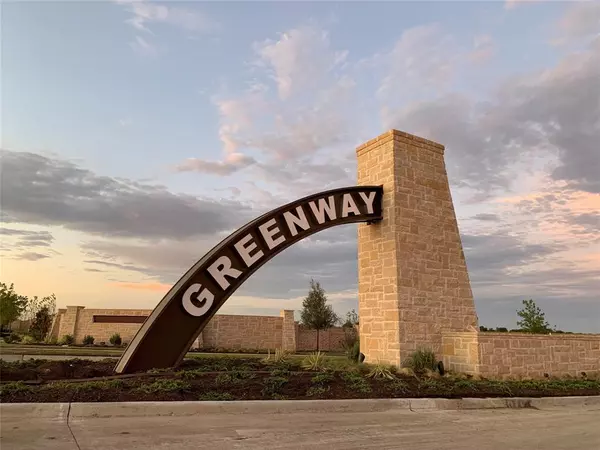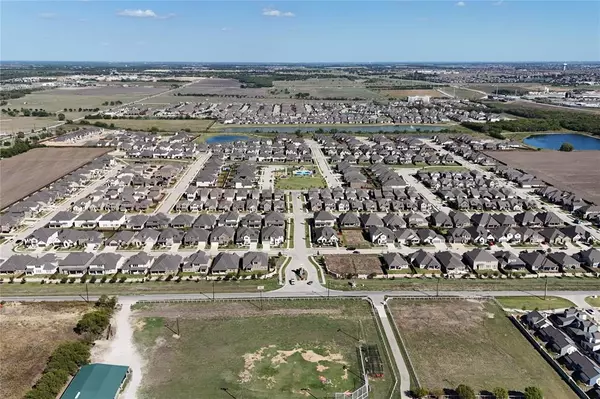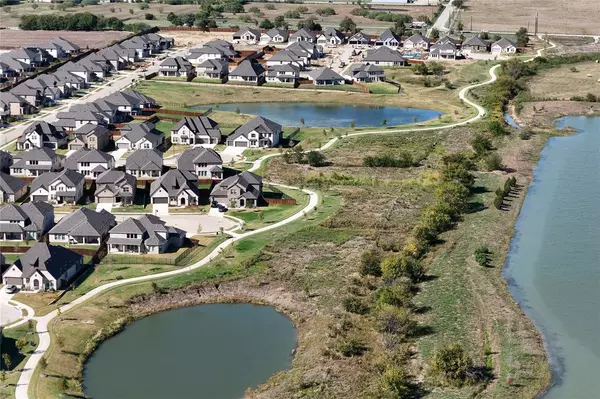4 Beds
3 Baths
2,863 SqFt
4 Beds
3 Baths
2,863 SqFt
Key Details
Property Type Single Family Home
Sub Type Single Family Residence
Listing Status Active
Purchase Type For Sale
Square Footage 2,863 sqft
Price per Sqft $220
Subdivision Greenway
MLS Listing ID 20796805
Style Traditional
Bedrooms 4
Full Baths 3
HOA Fees $835/ann
HOA Y/N Mandatory
Lot Size 7,187 Sqft
Acres 0.165
Lot Dimensions 60x120
Property Description
Step inside to discover a spacious 2-story layout that seamlessly connects the living spaces, perfect for both everyday living and entertaining. Luxury vinyl plank flooring guides you throughout the main living spaces and even continues into the private first-floor study that is located conveniently off the foyer.
The open floorplan creates an inviting atmosphere, making the heart of the home—an elegant kitchen—a chef’s dream. Featuring stainless steel appliances, quartz countertops, and ample storage, this space is designed to inspire your culinary creativity.
This home design accommodates 2 bedrooms on the first floor, one of which is the owner's suite, which sits quietly at the back of the home and is outfitted with a spacious walk-in closet for maximum storage space, and a deluxe en-suite bathroom. Here you will enjoy the luxury of a garden-style soaking tub and a separate walk-in shower, each finished with elegant tile selections. A dual sink vanity and a private water-closet further equip the space.
The other 2 secondary bedrooms reside upstairs along with the spacious game room.
Step outside to the covered patio, where you can relax and unwind, taking in the fresh air and serene surroundings.
Located in the vibrant community of Greenway, residents enjoy access to top-rated schools, beautiful parks, shopping, dining options, and more.
Don't let these final opportunities at Greenway slip away. Schedule your visit today!
Location
State TX
County Collin
Community Community Pool, Greenbelt, Jogging Path/Bike Path, Park, Perimeter Fencing, Playground, Sidewalks
Direction Take The Dallas North Tollway towards HWY 380. Continue North on Dallas Parkway heading north into Celina. Turn East onto FM 428 and then go South onto Celina Parkway. Turn East into community on Greenway Avenue. Model located at 1800 Ann Street.
Rooms
Dining Room 1
Interior
Interior Features Cable TV Available, Decorative Lighting, High Speed Internet Available, Kitchen Island, Open Floorplan, Walk-In Closet(s)
Heating Central, Natural Gas
Cooling Ceiling Fan(s), Central Air, Electric
Flooring Carpet, Ceramic Tile, Luxury Vinyl Plank
Appliance Dishwasher, Disposal, Electric Oven, Gas Cooktop, Gas Range, Gas Water Heater, Microwave, Tankless Water Heater, Vented Exhaust Fan
Heat Source Central, Natural Gas
Laundry Electric Dryer Hookup, Utility Room, Washer Hookup
Exterior
Exterior Feature Covered Patio/Porch, Rain Gutters, Private Yard
Garage Spaces 2.0
Fence Wood
Community Features Community Pool, Greenbelt, Jogging Path/Bike Path, Park, Perimeter Fencing, Playground, Sidewalks
Utilities Available City Sewer, City Water, Community Mailbox, Concrete, Curbs, Individual Gas Meter, Individual Water Meter, Master Gas Meter, Master Water Meter, MUD Sewer, MUD Water, Underground Utilities
Roof Type Composition
Total Parking Spaces 2
Garage Yes
Building
Lot Description Cul-De-Sac, Few Trees, Interior Lot, Landscaped, Sprinkler System, Subdivision
Story Two
Foundation Slab
Level or Stories Two
Structure Type Brick
Schools
Elementary Schools Marcy Lykins
Middle Schools Jerry & Linda Moore
High Schools Celina
School District Celina Isd
Others
Restrictions Deed
Ownership MI Homes
Acceptable Financing Cash, Conventional, FHA, VA Loan
Listing Terms Cash, Conventional, FHA, VA Loan
Special Listing Condition Deed Restrictions

GET MORE INFORMATION
REALTOR® | Lic# 0403190


