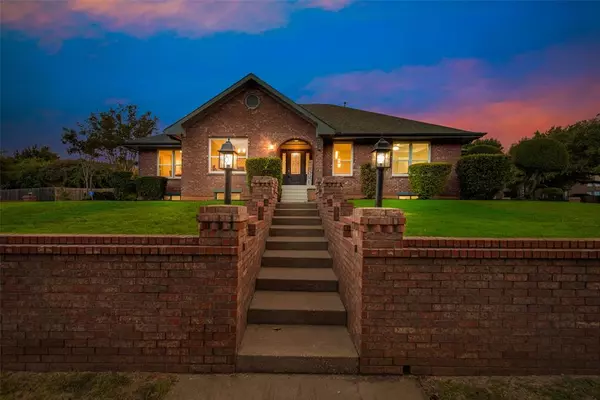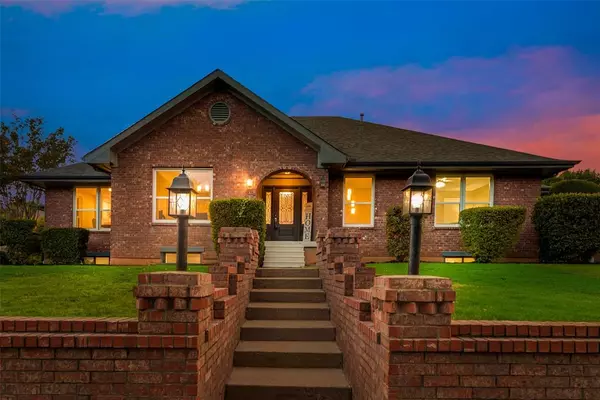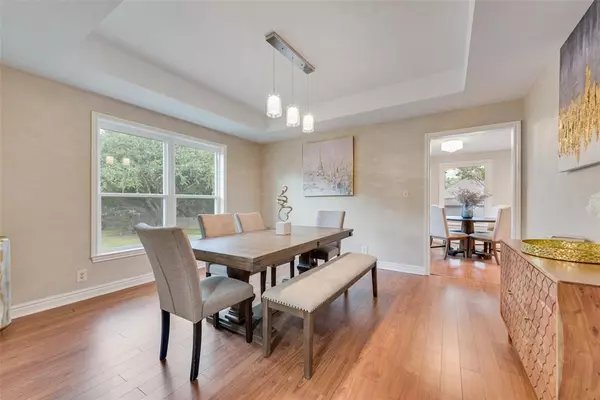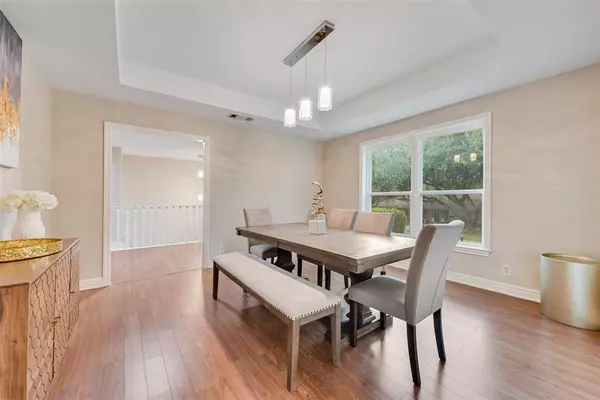
5 Beds
3 Baths
4,624 SqFt
5 Beds
3 Baths
4,624 SqFt
Key Details
Property Type Single Family Home
Sub Type Single Family Residence
Listing Status Active
Purchase Type For Sale
Square Footage 4,624 sqft
Price per Sqft $232
Subdivision Pecan Park Estates
MLS Listing ID 20796879
Bedrooms 5
Full Baths 3
HOA Y/N None
Year Built 1986
Annual Tax Amount $9,326
Lot Size 0.507 Acres
Acres 0.507
Property Description
warm and inviting atmosphere. A true timeless masterpiece, you'll be drawn into a space that effortlessly combines
style with comfort. The updated kitchen is a refined gem, featuring elegant quartz countertops, custom cabinetry, and
stainless steel appliances...perfect for creating family memories. The primary bathroom has been transformed into a
TRANQUIL RETREAT, with a free-standing tub and an expanded glass-enclosed shower for a spa-like experience.
Explore the lower level, designed for multi-generational living. With its own private entrance, this space offers the
perfect blend of privacy and functionality. It boasts a welcoming family room, an ideal space for relaxation and
togetherness, along with a kitchenette, a spacious office, and an oversized bonus room. Nestled on a half-acre lot, this
timeless sanctuary offers both serenity and sophistication at every turn.
Location
State TX
County Tarrant
Direction Right of 26 to Hardage home will be on your left.
Rooms
Dining Room 2
Interior
Interior Features Built-in Features, Cable TV Available, Chandelier, Decorative Lighting, Double Vanity, Eat-in Kitchen, High Speed Internet Available, In-Law Suite Floorplan, Loft, Multiple Staircases, Open Floorplan, Walk-In Closet(s), Wet Bar, Second Primary Bedroom
Heating Central
Cooling Attic Fan, Ceiling Fan(s), Central Air
Flooring Carpet, Tile, Wood
Fireplaces Number 2
Fireplaces Type Brick, Decorative, Den, Gas Starter
Appliance Dishwasher, Disposal, Refrigerator
Heat Source Central
Exterior
Exterior Feature Awning(s), Covered Patio/Porch
Garage Spaces 2.0
Fence Wood
Utilities Available Cable Available, City Sewer, City Water
Roof Type Composition
Total Parking Spaces 2
Garage Yes
Building
Story Two
Foundation Slab
Level or Stories Two
Schools
Elementary Schools Colleyville
Middle Schools Colleyville
High Schools Grapevine
School District Grapevine-Colleyville Isd
Others
Ownership NA

GET MORE INFORMATION

REALTOR® | Lic# 0403190







