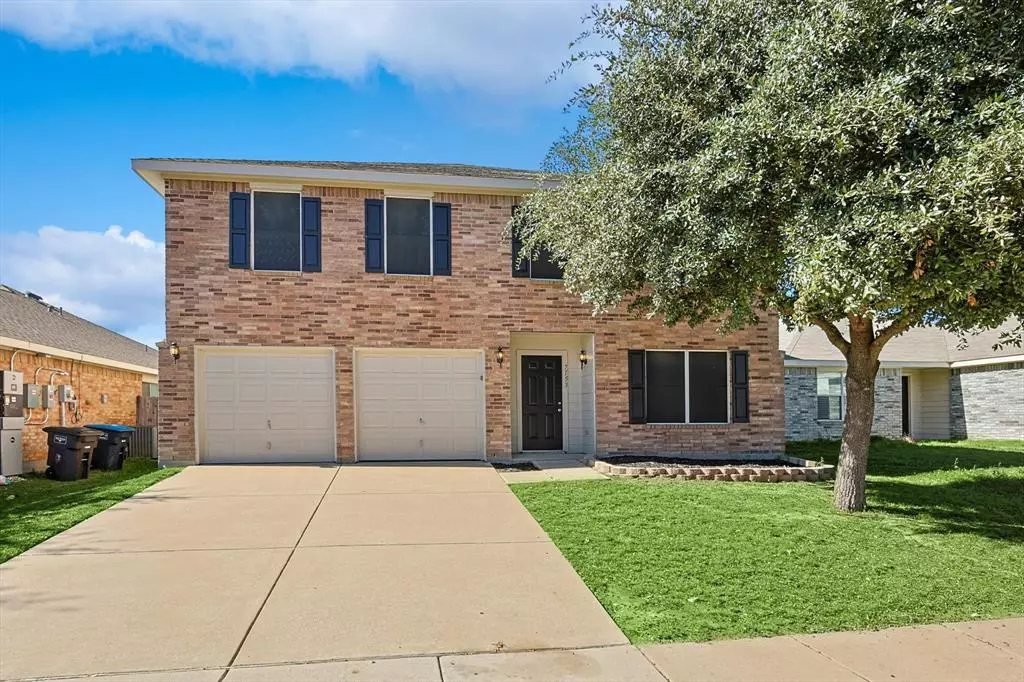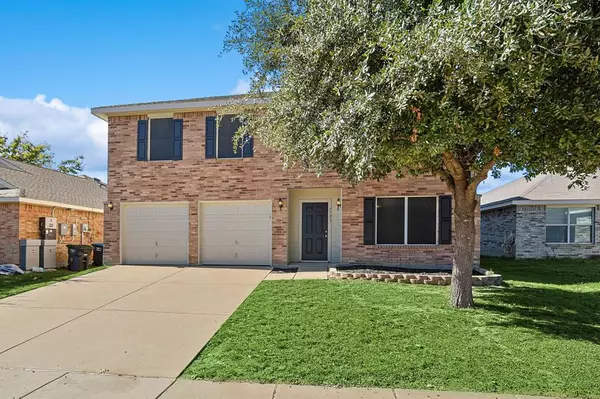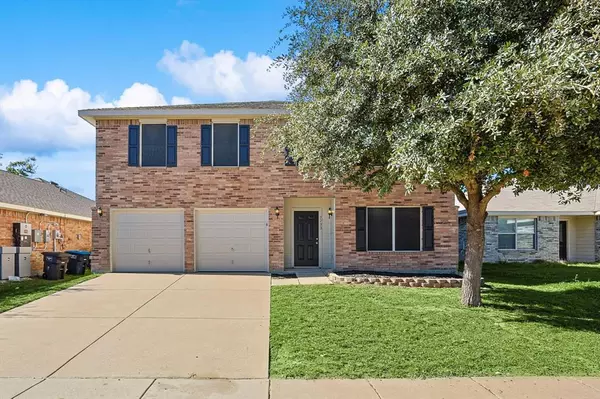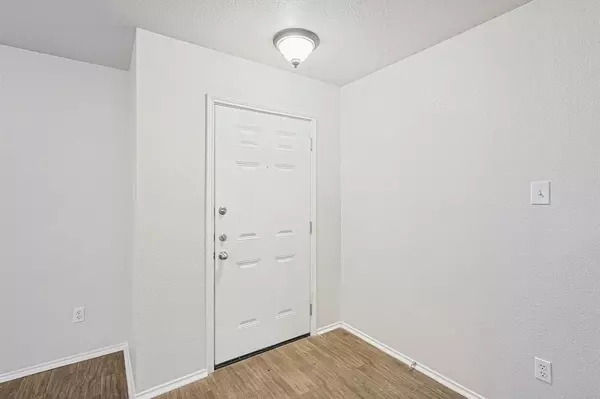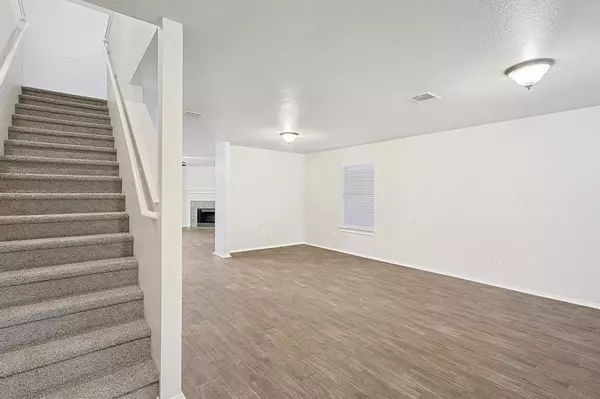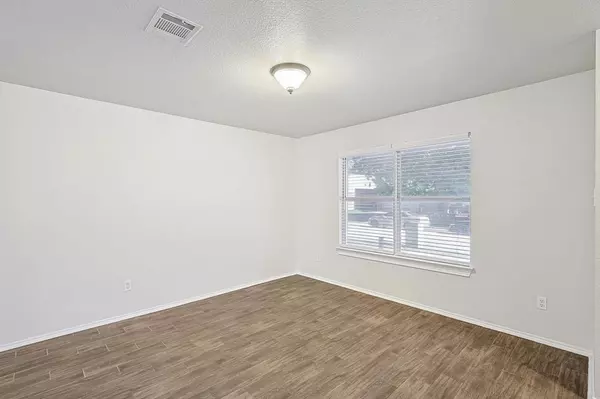
4 Beds
3 Baths
3,001 SqFt
4 Beds
3 Baths
3,001 SqFt
OPEN HOUSE
Sun Dec 22, 1:00pm - 3:00pm
Key Details
Property Type Single Family Home
Sub Type Single Family Residence
Listing Status Active
Purchase Type For Sale
Square Footage 3,001 sqft
Price per Sqft $116
Subdivision Cheyenne Ridge
MLS Listing ID 20768476
Style Traditional
Bedrooms 4
Full Baths 2
Half Baths 1
HOA Fees $239/ann
HOA Y/N Mandatory
Year Built 2007
Annual Tax Amount $9,634
Lot Size 5,619 Sqft
Acres 0.129
Property Description
The main living area features an open layout with a wood-burning fireplace and large windows that bring in natural light. The eat-in kitchen is equipped with a central island with seating, and opens to the living room, making it the perfect place for entertaining guests.
Upstairs, all bedrooms come with walk-in closets, and an additional loft area provides versatile space. The primary suite has a walk-in closet and an ensuite bath which features a garden tub and vanity area. Outside, the fenced yard with an open patio creates a welcoming space for outdoor gatherings or relaxation.
Location
State TX
County Tarrant
Community Curbs, Sidewalks
Direction Head south on Boat Club Rd toward Eagle Ranch Rd Turn left onto Wj Boaz Rd Turn right onto Little Mohican Dr
Rooms
Dining Room 2
Interior
Interior Features Decorative Lighting
Heating Central, Electric
Cooling Ceiling Fan(s), Central Air, Electric
Flooring Carpet, Vinyl
Fireplaces Number 1
Fireplaces Type Wood Burning
Appliance Electric Range
Heat Source Central, Electric
Laundry Full Size W/D Area, Washer Hookup
Exterior
Garage Spaces 2.0
Fence Wood
Community Features Curbs, Sidewalks
Utilities Available City Sewer, City Water, Concrete, Curbs, Sidewalk, Underground Utilities
Roof Type Composition
Total Parking Spaces 2
Garage Yes
Building
Lot Description Interior Lot, Landscaped, Subdivision
Story Two
Foundation Slab
Level or Stories Two
Structure Type Brick
Schools
Elementary Schools Elkins
Middle Schools Creekview
High Schools Boswell
School District Eagle Mt-Saginaw Isd
Others
Ownership see tax records
Acceptable Financing Cash, Conventional, FHA, VA Loan, Other
Listing Terms Cash, Conventional, FHA, VA Loan, Other

GET MORE INFORMATION

REALTOR® | Lic# 0403190


