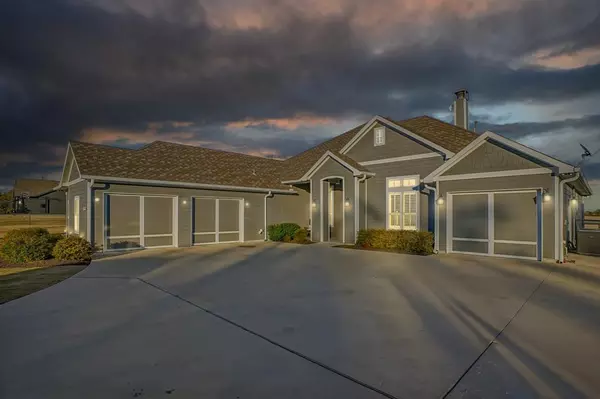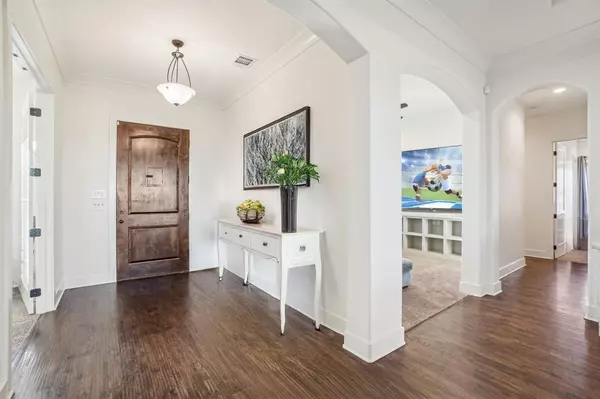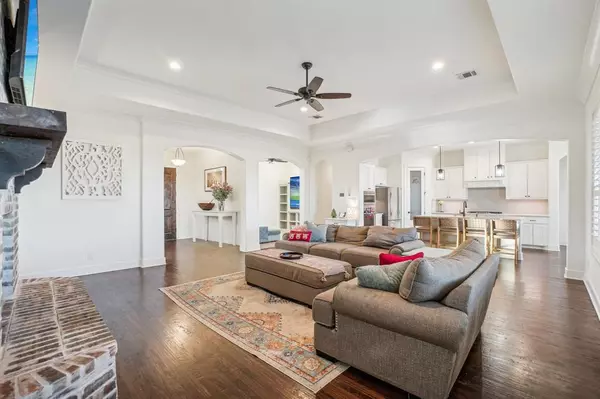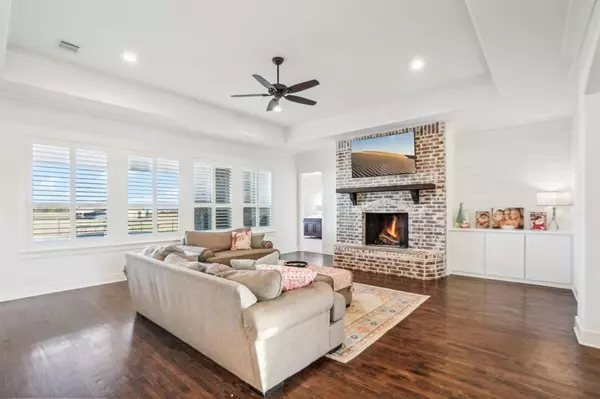
4 Beds
3 Baths
3,045 SqFt
4 Beds
3 Baths
3,045 SqFt
Key Details
Property Type Single Family Home
Sub Type Single Family Residence
Listing Status Active
Purchase Type For Sale
Square Footage 3,045 sqft
Price per Sqft $213
Subdivision Cr 591-592 Add
MLS Listing ID 20797788
Style Ranch
Bedrooms 4
Full Baths 3
HOA Y/N None
Year Built 2018
Annual Tax Amount $11,050
Lot Size 1.059 Acres
Acres 1.059
Lot Dimensions 205x225
Property Description
Location
State TX
County Collin
Direction From Garland, Hwy 78 to Lavon, right on FM 6 to Nevada, right on East St, property on left. From Dallas on I-30, exit 73 and go left on FM551, FM 551/ William E Crawford Ave turns right and becomes TX-66 E, left onto FM551 N, right onto CR 590, left onto CR 591, left onto CR 591, property on right.
Rooms
Dining Room 2
Interior
Interior Features Built-in Features, Double Vanity, Flat Screen Wiring, High Speed Internet Available, In-Law Suite Floorplan, Kitchen Island, Open Floorplan, Pantry, Smart Home System, Walk-In Closet(s), Wired for Data
Heating Central, Natural Gas
Cooling Central Air
Flooring Carpet, Ceramic Tile, Engineered Wood
Fireplaces Number 2
Fireplaces Type Brick, Family Room, Masonry, Wood Burning
Appliance Dishwasher, Disposal, Gas Cooktop, Microwave, Plumbed For Gas in Kitchen, Tankless Water Heater, Vented Exhaust Fan
Heat Source Central, Natural Gas
Laundry Electric Dryer Hookup, Utility Room, Full Size W/D Area, Washer Hookup
Exterior
Exterior Feature Rain Gutters, Lighting, Private Entrance, RV/Boat Parking, Storage, Storm Cellar
Garage Spaces 3.0
Carport Spaces 2
Fence Cross Fenced, Fenced, Full, Pipe
Utilities Available Aerobic Septic, City Water, Electricity Connected, Individual Gas Meter, Individual Water Meter, Natural Gas Available, Septic, Underground Utilities
Roof Type Composition,Shingle
Total Parking Spaces 5
Garage Yes
Building
Lot Description Acreage, Landscaped, Level, Sprinkler System
Story One
Foundation Slab
Level or Stories One
Structure Type Fiber Cement
Schools
Elementary Schools Mary Lou Dodson
Middle Schools Community Trails
High Schools Community
School District Community Isd
Others
Restrictions None
Ownership On File
Acceptable Financing Cash, Conventional, FHA, Texas Vet, USDA Loan, VA Loan
Listing Terms Cash, Conventional, FHA, Texas Vet, USDA Loan, VA Loan
Special Listing Condition Aerial Photo, Survey Available

GET MORE INFORMATION

REALTOR® | Lic# 0403190







