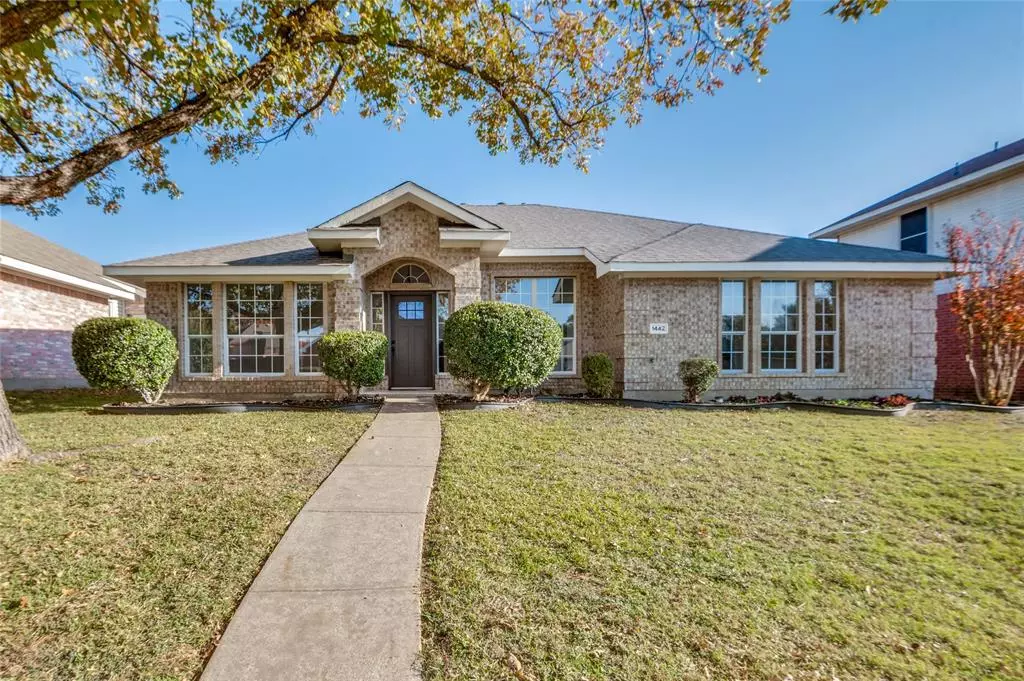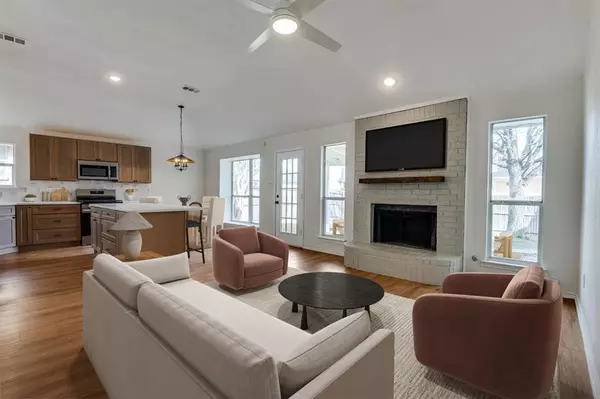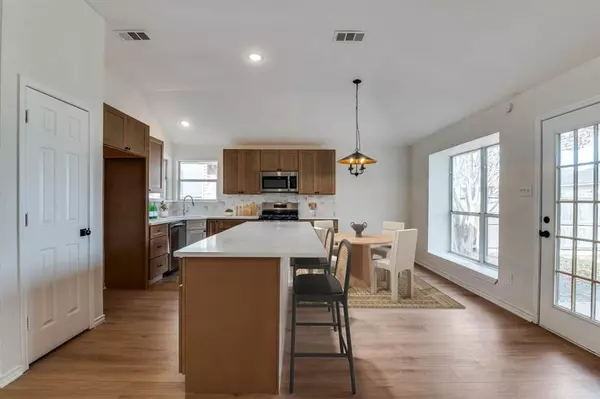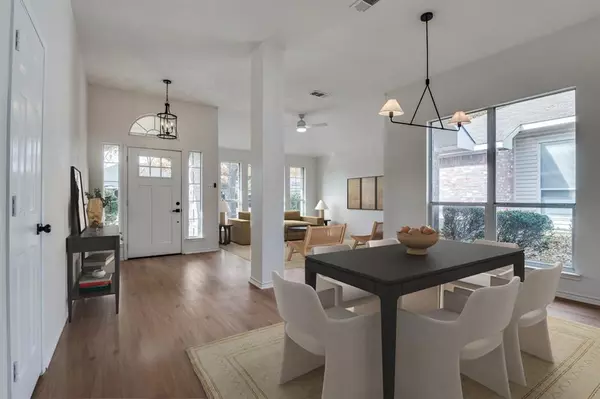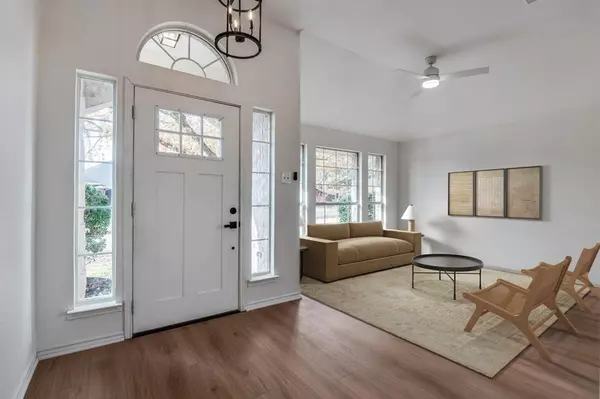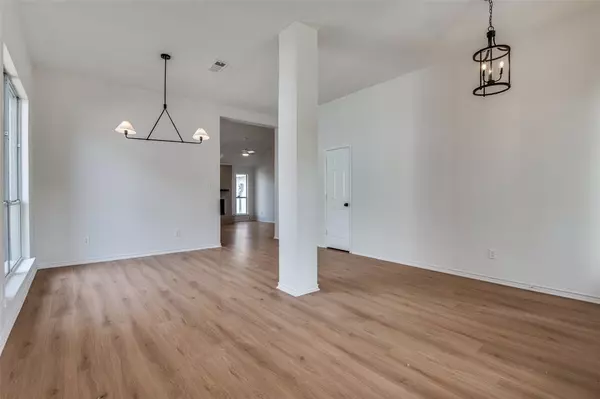
3 Beds
2 Baths
1,856 SqFt
3 Beds
2 Baths
1,856 SqFt
Key Details
Property Type Single Family Home
Sub Type Single Family Residence
Listing Status Active
Purchase Type For Sale
Square Footage 1,856 sqft
Price per Sqft $172
Subdivision Wellington Park Ph 01
MLS Listing ID 20791708
Style Traditional
Bedrooms 3
Full Baths 2
HOA Y/N None
Year Built 1994
Annual Tax Amount $6,202
Lot Size 6,316 Sqft
Acres 0.145
Property Description
Step inside and be greeted by durable LVP flooring that flows seamlessly throughout the home, complemented by fresh designer paint that brightens every room. The kitchen and bathrooms feature sleek, new white quartz countertops, providing a touch of luxury. You'll also find brand-new cabinets and vanities, updated water and light fixtures, and a chic designer-tiled bathroom floor that enhances the home's modern appeal. The new subway-tiled shower offers a timeless elegance that transforms the space.
Located in a quiet, family-oriented neighborhood, this home offers the perfect combination of affordability and convenience. Whether you're hosting gatherings or relaxing after a long day, this thoughtfully remodeled space is designed to fit your lifestyle.
Don't miss your chance to make 1442 Cromwell Ct your new home! Schedule your showing today and experience affordable elegance for yourself.
Location
State TX
County Dallas
Direction Please use Navigation.
Rooms
Dining Room 2
Interior
Interior Features Cable TV Available, Decorative Lighting, High Speed Internet Available, Kitchen Island, Open Floorplan
Heating Central, Natural Gas
Cooling Central Air, Electric
Flooring Carpet, Luxury Vinyl Plank
Fireplaces Number 1
Fireplaces Type Gas
Appliance Dishwasher, Disposal, Gas Cooktop, Gas Water Heater, Microwave
Heat Source Central, Natural Gas
Laundry Electric Dryer Hookup, Full Size W/D Area
Exterior
Exterior Feature Covered Patio/Porch, Private Yard
Garage Spaces 2.0
Fence Fenced, Wood
Utilities Available Alley, City Sewer, City Water
Roof Type Composition
Total Parking Spaces 2
Garage Yes
Building
Lot Description Few Trees, Subdivision
Story One
Foundation Slab
Level or Stories One
Schools
Elementary Schools Rosa Parks-Millbrook
Middle Schools Lancaster
High Schools Lancaster
School District Lancaster Isd
Others
Ownership SEE OFFER INSTRUCTIONS
Acceptable Financing Cash, Conventional, FHA, VA Loan
Listing Terms Cash, Conventional, FHA, VA Loan

GET MORE INFORMATION

REALTOR® | Lic# 0403190


