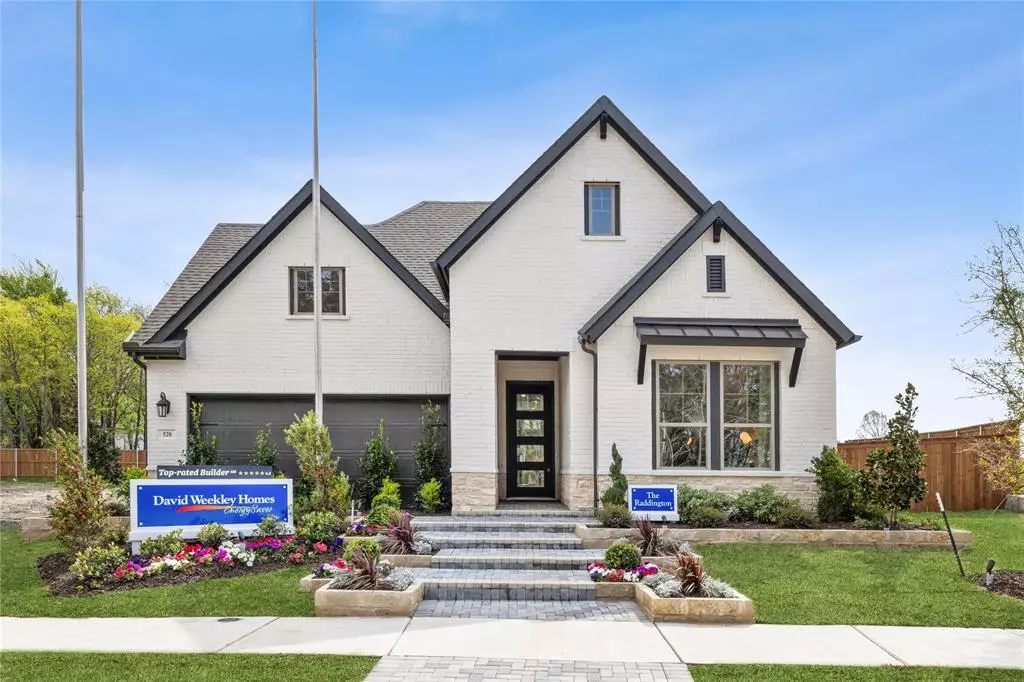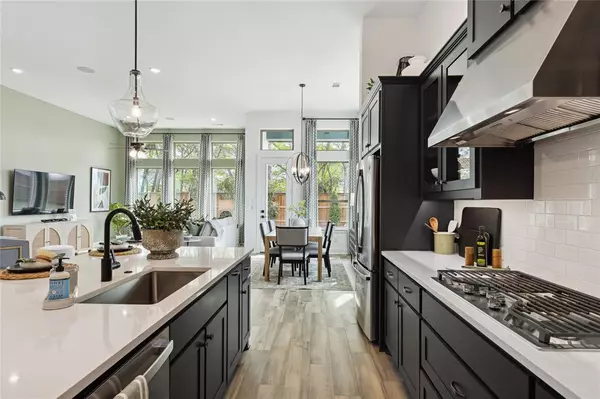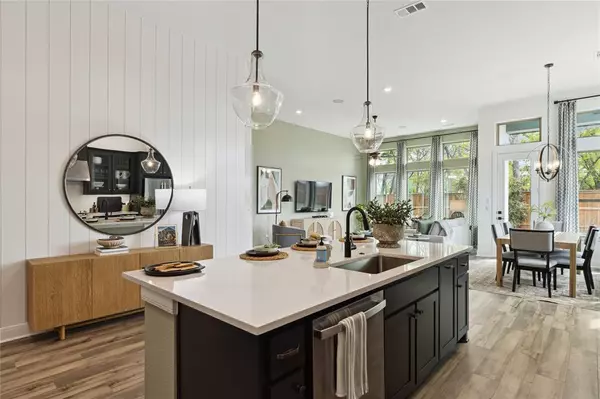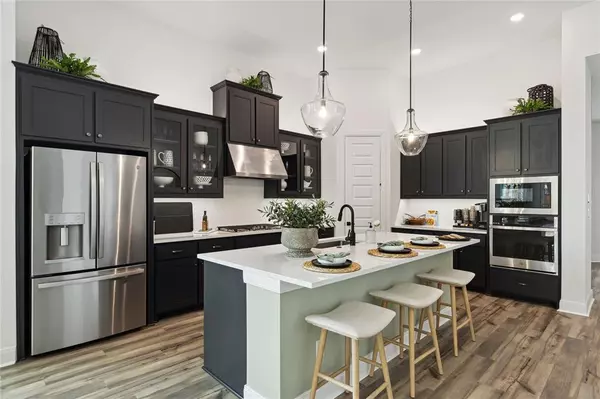
4 Beds
3 Baths
2,468 SqFt
4 Beds
3 Baths
2,468 SqFt
OPEN HOUSE
Sun Dec 22, 1:00pm - 4:00pm
Key Details
Property Type Single Family Home
Sub Type Single Family Residence
Listing Status Active
Purchase Type For Sale
Square Footage 2,468 sqft
Price per Sqft $273
Subdivision Willow Grove
MLS Listing ID 20799988
Style Traditional
Bedrooms 4
Full Baths 3
HOA Fees $1,080/ann
HOA Y/N Mandatory
Year Built 2024
Lot Size 7,196 Sqft
Acres 0.1652
Lot Dimensions 60 X 120
Property Description
Your open floor plan offers an impeccable space to play host to picture-perfect memories and brilliant social gatherings. The covered patio provides endless outdoor relaxation potential.
Treat yourself to the everyday comfort of your refined Owner's Retreat, featuring an en suite bathroom and a sizable walk-in closet. The open study presents a versatile interior design opportunity.
A guest suite and two spare bedrooms ensure that every member of your family will have a beautiful place to make their own.
If additional storage is something that is intriguing to you - come check out the third tandem bay in this amazing garage space.
This is THE MODEL home for Willow Grove and has all of the upgrades and design options one can imagine. So imagine yourself...living in luxury in this great home in Willow Grove!
Location
State TX
County Collin
Direction Driving North on HWY 75 take the Buccee's exit, turn right half a mile to Fannin Rd. Turn left (N) on Fannin, Willow Grove will be on your left. Heading South on HWY 75, Take Melissa Rd Exit, turn left for ½ mile. Then turn right onto Fannin Rd approx ½ mile - Willow Grove is on your right
Rooms
Dining Room 1
Interior
Interior Features Cable TV Available, Decorative Lighting
Appliance Dishwasher, Disposal, Electric Oven, Gas Cooktop
Exterior
Garage Spaces 2.0
Utilities Available City Sewer
Roof Type Composition
Total Parking Spaces 2
Garage Yes
Building
Story One
Foundation Slab
Level or Stories One
Structure Type Brick,Stone Veneer
Schools
Elementary Schools Willow Wood
Middle Schools Melissa
High Schools Melissa
School District Melissa Isd
Others
Ownership David Weekley Homes
Acceptable Financing Cash, Conventional, FHA, VA Loan
Listing Terms Cash, Conventional, FHA, VA Loan

GET MORE INFORMATION

REALTOR® | Lic# 0403190







