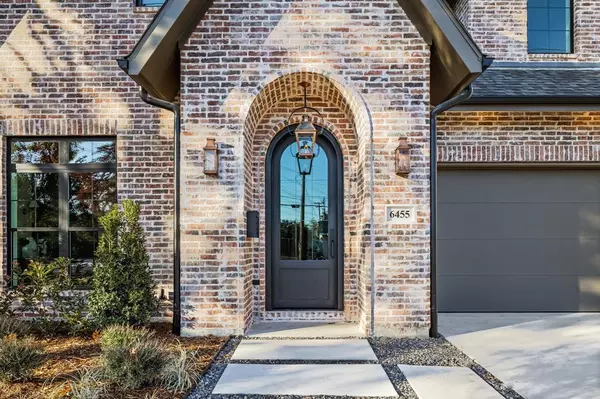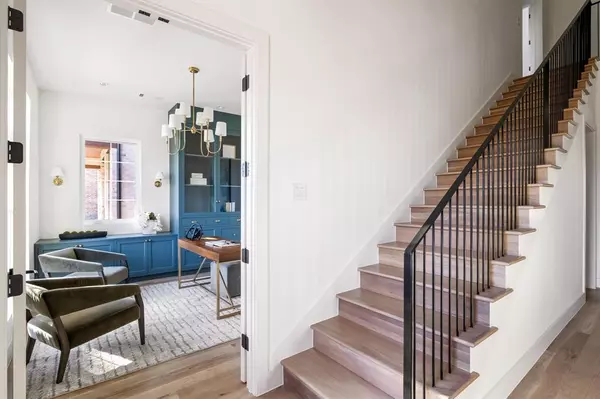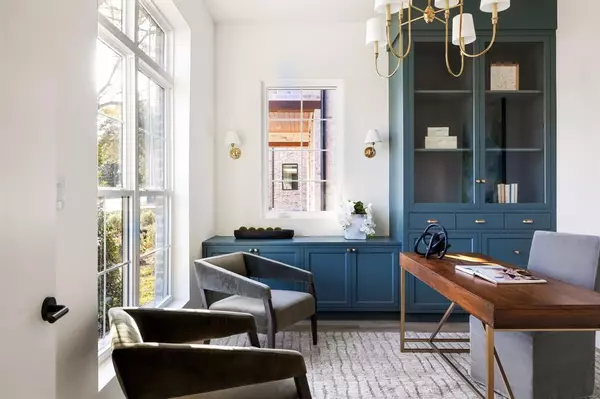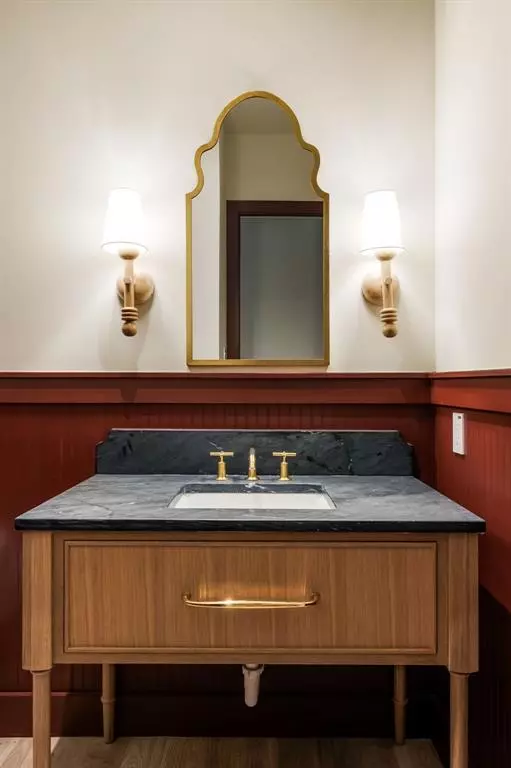
4 Beds
5 Baths
3,739 SqFt
4 Beds
5 Baths
3,739 SqFt
Key Details
Property Type Single Family Home
Sub Type Single Family Residence
Listing Status Active
Purchase Type For Sale
Square Footage 3,739 sqft
Price per Sqft $475
Subdivision Kelman William
MLS Listing ID 20800941
Style Contemporary/Modern,Tudor
Bedrooms 4
Full Baths 4
Half Baths 1
HOA Y/N None
Year Built 2024
Annual Tax Amount $6,655
Lot Size 9,365 Sqft
Acres 0.215
Lot Dimensions 55x170
Property Description
Location
State TX
County Dallas
Direction 6455 Trammel Dr
Rooms
Dining Room 1
Interior
Interior Features Built-in Features, Decorative Lighting, Double Vanity, Dry Bar, Flat Screen Wiring, Kitchen Island, Open Floorplan, Paneling, Sound System Wiring, Vaulted Ceiling(s), Walk-In Closet(s)
Heating Central
Cooling Central Air
Flooring Hardwood, Tile
Fireplaces Number 2
Fireplaces Type Gas
Appliance Built-in Refrigerator, Commercial Grade Range, Commercial Grade Vent, Dishwasher, Disposal, Microwave, Tankless Water Heater
Heat Source Central
Laundry Utility Room, Full Size W/D Area
Exterior
Exterior Feature Rain Gutters, Lighting
Garage Spaces 2.0
Carport Spaces 2
Fence Wood
Pool Gunite
Utilities Available City Sewer, City Water
Roof Type Composition
Total Parking Spaces 2
Garage Yes
Private Pool 1
Building
Lot Description Interior Lot, Landscaped, Lrg. Backyard Grass, Sprinkler System
Story Two
Foundation Slab
Level or Stories Two
Structure Type Brick,Fiber Cement
Schools
Elementary Schools Rogers
Middle Schools Benjamin Franklin
High Schools Hillcrest
School District Dallas Isd
Others
Ownership Of Record

GET MORE INFORMATION

REALTOR® | Lic# 0403190







