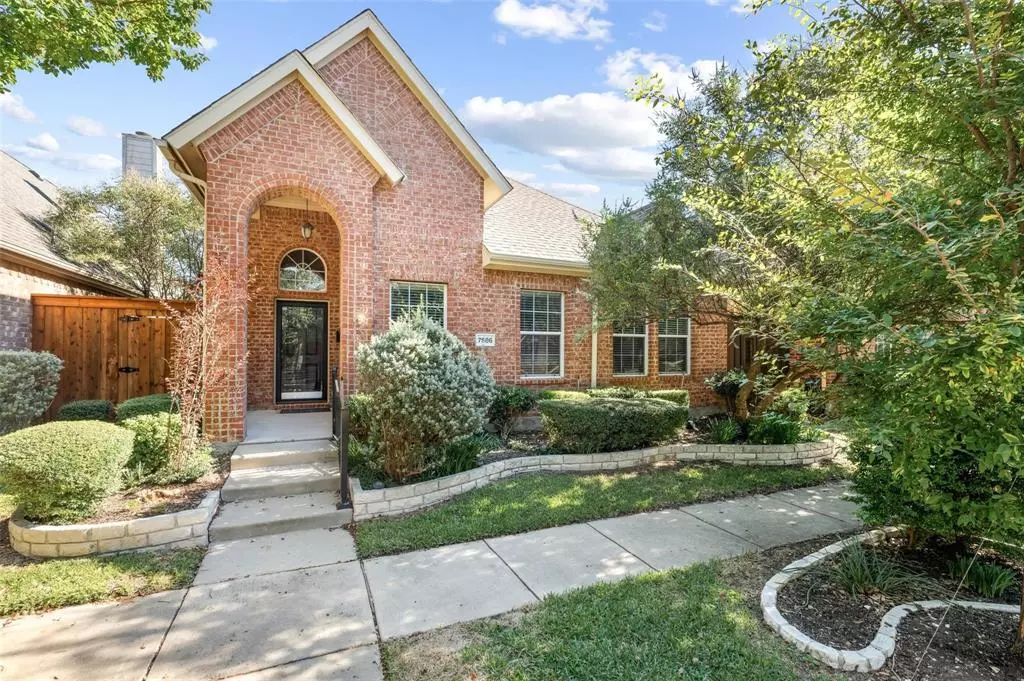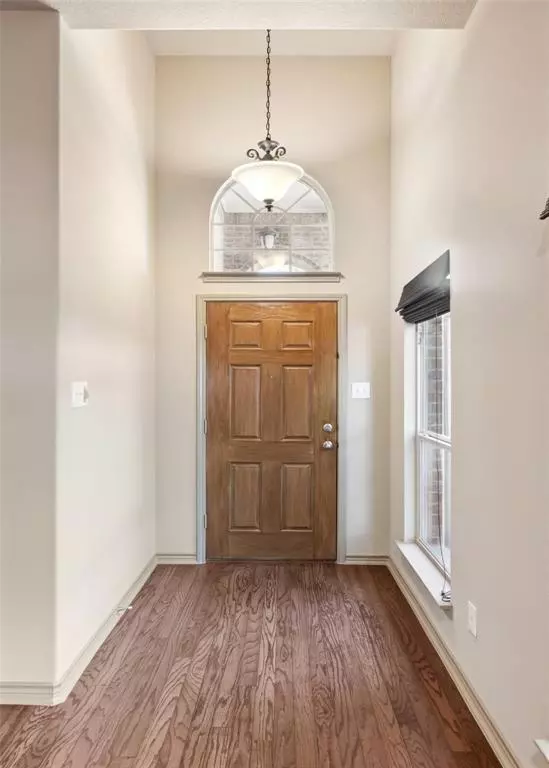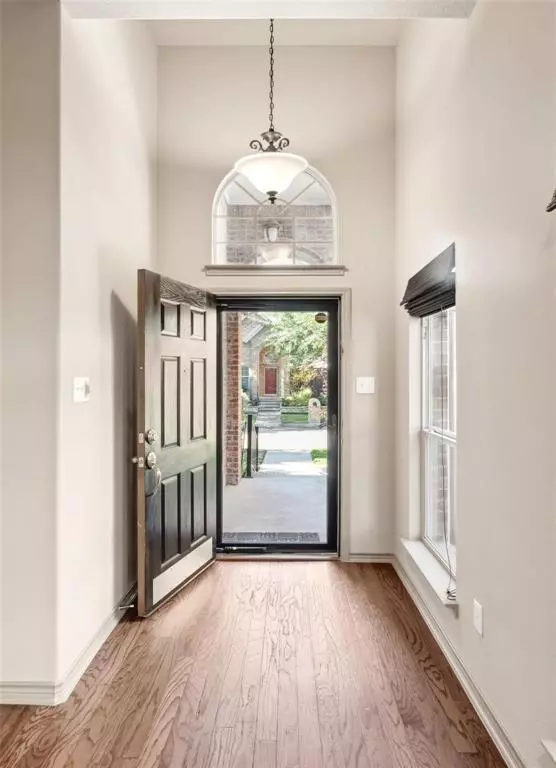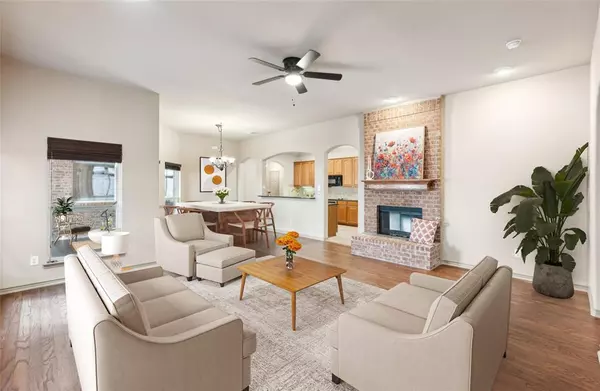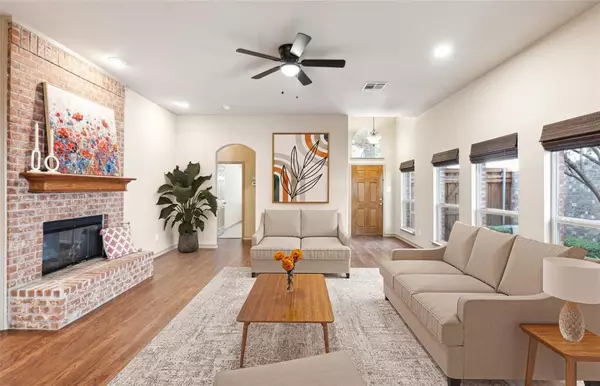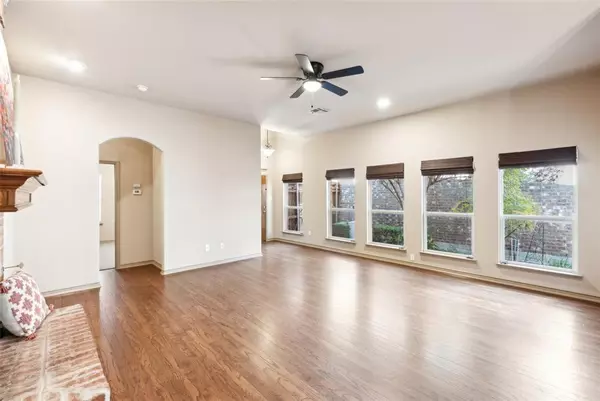3 Beds
2 Baths
1,785 SqFt
3 Beds
2 Baths
1,785 SqFt
Key Details
Property Type Single Family Home
Sub Type Single Family Residence
Listing Status Active
Purchase Type For Rent
Square Footage 1,785 sqft
Subdivision Queens Gate Ph 1
MLS Listing ID 20802635
Bedrooms 3
Full Baths 2
HOA Fees $190/qua
PAD Fee $1
HOA Y/N Mandatory
Year Built 2004
Lot Size 3,920 Sqft
Acres 0.09
Property Description
Location
State TX
County Collin
Community Community Pool, Curbs, Greenbelt, Jogging Path/Bike Path
Direction See GPS
Rooms
Dining Room 1
Interior
Interior Features Cable TV Available, Decorative Lighting, High Speed Internet Available, Open Floorplan, Pantry, Vaulted Ceiling(s), Walk-In Closet(s)
Heating Central, Natural Gas
Cooling Ceiling Fan(s), Central Air, Electric
Flooring Carpet, Ceramic Tile, Wood
Fireplaces Number 1
Fireplaces Type Gas, Gas Starter, Wood Burning
Appliance Dishwasher, Disposal
Heat Source Central, Natural Gas
Laundry Electric Dryer Hookup, Utility Room, Full Size W/D Area
Exterior
Garage Spaces 2.0
Carport Spaces 2
Fence Wood
Community Features Community Pool, Curbs, Greenbelt, Jogging Path/Bike Path
Utilities Available City Sewer, City Water, Sidewalk
Roof Type Shingle
Garage Yes
Building
Lot Description Interior Lot, Landscaped, Sprinkler System, Zero Lot Line
Story One
Foundation Slab
Level or Stories One
Structure Type Brick
Schools
Elementary Schools Christie
Middle Schools Clark
High Schools Lebanon Trail
School District Frisco Isd
Others
Pets Allowed No
Restrictions None
Ownership none
Pets Allowed No

GET MORE INFORMATION
REALTOR® | Lic# 0403190


