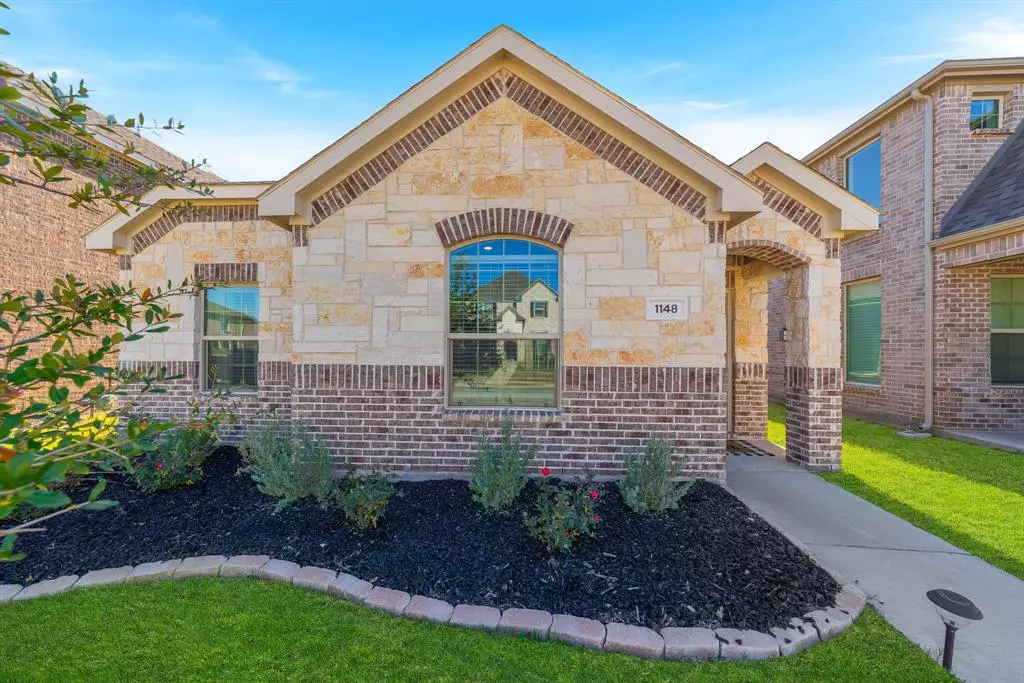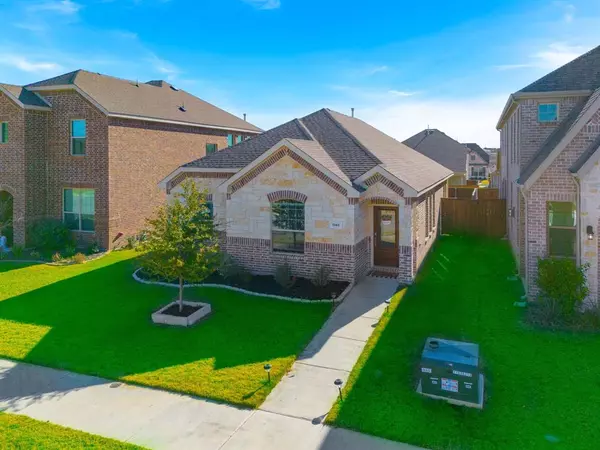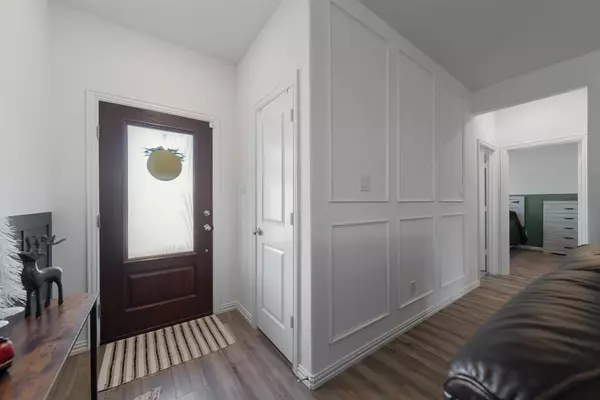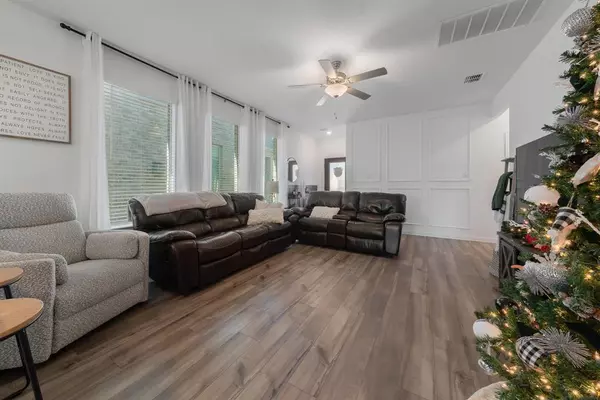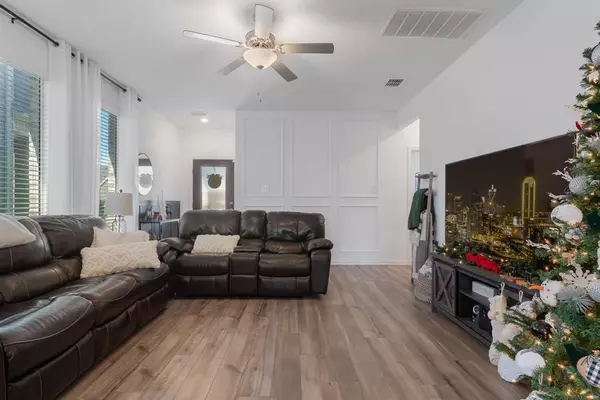3 Beds
2 Baths
1,405 SqFt
3 Beds
2 Baths
1,405 SqFt
Key Details
Property Type Single Family Home
Sub Type Single Family Residence
Listing Status Active
Purchase Type For Sale
Square Footage 1,405 sqft
Price per Sqft $226
Subdivision Tradition Central Ph 1B
MLS Listing ID 20800701
Bedrooms 3
Full Baths 2
HOA Fees $785/ann
HOA Y/N Mandatory
Year Built 2022
Annual Tax Amount $6,922
Lot Size 4,617 Sqft
Acres 0.106
Property Description
Location
State TX
County Denton
Community Community Pool, Curbs, Greenbelt, Playground, Pool, Sidewalks
Direction From Tx114, turn right onto Winding Meadows Rd, Turn right onto Canyon Maple Rd, Turn Left onto Anacua Rd, Turn right Canuela Way, Your destination is on your left. Use Google Maps if needed. Wildflower by Lennar!
Rooms
Dining Room 1
Interior
Interior Features Double Vanity, Eat-in Kitchen, Kitchen Island, Open Floorplan, Pantry, Walk-In Closet(s)
Heating Central, Electric, ENERGY STAR Qualified Equipment
Cooling Central Air, Electric
Flooring Carpet, Vinyl
Appliance Dishwasher, Disposal, Gas Cooktop
Heat Source Central, Electric, ENERGY STAR Qualified Equipment
Laundry Electric Dryer Hookup, Utility Room, Full Size W/D Area, Washer Hookup
Exterior
Garage Spaces 2.0
Fence Wood
Community Features Community Pool, Curbs, Greenbelt, Playground, Pool, Sidewalks
Utilities Available Alley, City Water, Community Mailbox, Concrete, Curbs, Electricity Available, Individual Gas Meter
Roof Type Composition
Total Parking Spaces 2
Garage Yes
Building
Story One
Foundation Slab
Level or Stories One
Structure Type Brick,Vinyl Siding
Schools
Elementary Schools Alan And Andra Perrin
Middle Schools Chisholmtr
High Schools Northwest
School District Northwest Isd
Others
Ownership Brooklyne Doucet
Acceptable Financing Cash, Conventional, FHA, VA Loan
Listing Terms Cash, Conventional, FHA, VA Loan

GET MORE INFORMATION
REALTOR® | Lic# 0403190


