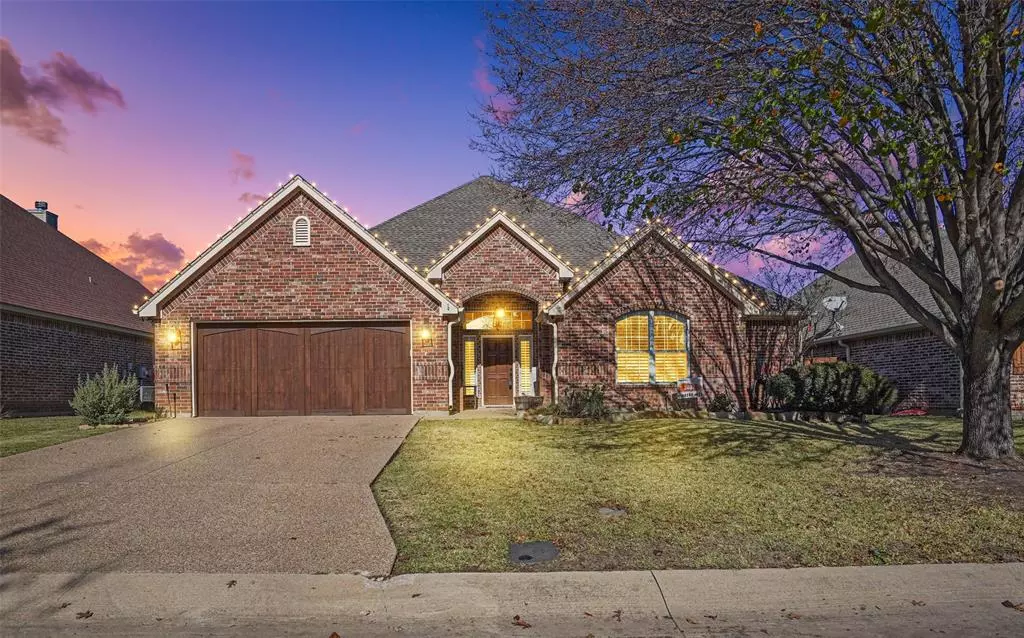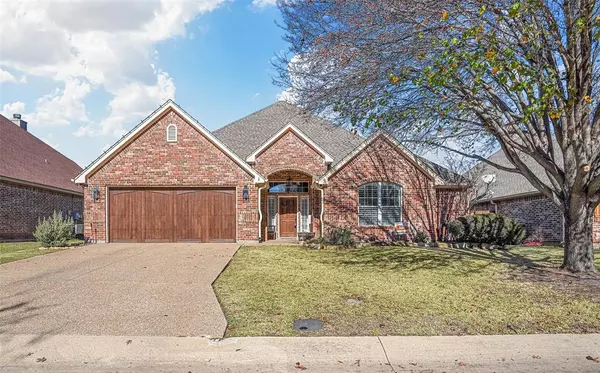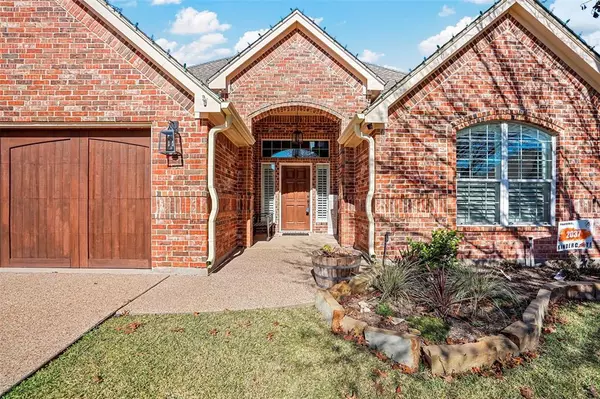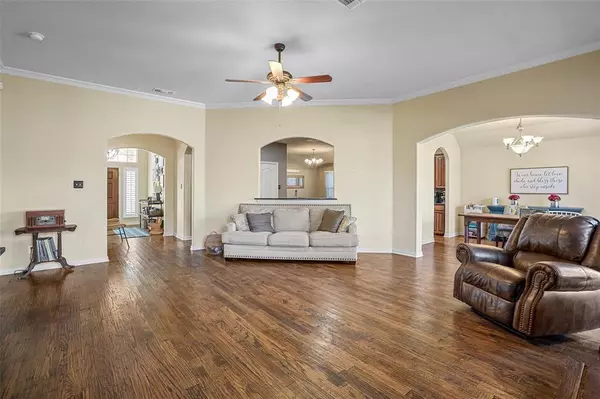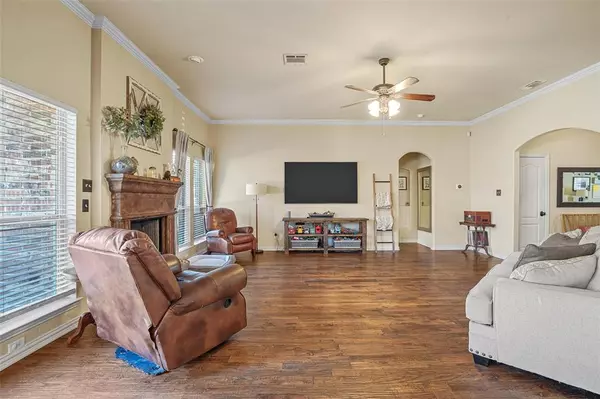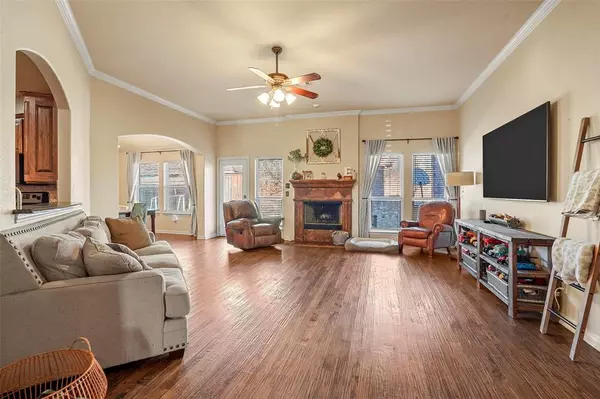3 Beds
3 Baths
2,391 SqFt
3 Beds
3 Baths
2,391 SqFt
Key Details
Property Type Single Family Home
Sub Type Single Family Residence
Listing Status Active
Purchase Type For Sale
Square Footage 2,391 sqft
Price per Sqft $166
Subdivision Willow Park Village
MLS Listing ID 20805125
Style Traditional
Bedrooms 3
Full Baths 2
Half Baths 1
HOA Fees $264/ann
HOA Y/N Mandatory
Year Built 2005
Annual Tax Amount $8,171
Lot Size 6,359 Sqft
Acres 0.146
Property Description
Inside, you'll immediately notice the elegant hand-scraped hardwood floors that enhance the seamless flow of the main living areas. The chef's kitchen is both functional and stylish, boasting sleek granite countertops, premium stainless steel appliances, and plenty of room to gather, whether in the breakfast nook or the formal dining room.
Natural light pours into the open living area, creating a bright and welcoming space for both relaxation and entertaining. Plantation shutters throughout the home add a touch of sophistication, while also offering privacy and comfort.
Retreat to the generously sized bedrooms or enjoy the flexibility of the upstairs space, ideal for hosting or hobbies. With multiple living areas and a well-thought-out floor plan, this home adapts effortlessly to your lifestyle.
Conveniently located in Willow Park Village, this home combines quality, style, and functionality. Don't wait – schedule your private tour today and see why this gem won't stay on the market for long!
Location
State TX
County Parker
Direction From I-20. exit 418 Ranch House Road. Turn left under overpass. Left onto Bankhead. Left into Willow Park Village, left onto Spyglass, right onto Olympic. House is on left.
Rooms
Dining Room 2
Interior
Interior Features Cable TV Available, Eat-in Kitchen
Heating Central, Electric
Cooling Ceiling Fan(s), Central Air, Electric
Flooring Carpet, Ceramic Tile, Wood
Fireplaces Number 1
Fireplaces Type Decorative, Insert, Wood Burning
Appliance Dishwasher, Disposal, Electric Range
Heat Source Central, Electric
Laundry Full Size W/D Area, Washer Hookup
Exterior
Exterior Feature Covered Patio/Porch, Fire Pit, Rain Gutters
Garage Spaces 2.0
Fence Wood
Utilities Available City Sewer, City Water, Individual Water Meter
Roof Type Composition
Total Parking Spaces 2
Garage Yes
Building
Lot Description Landscaped, Sprinkler System, Subdivision
Story Two
Foundation Slab
Level or Stories Two
Structure Type Brick
Schools
Elementary Schools Patricia Dean Boswell Mccall
Middle Schools Mcanally
High Schools Aledo
School District Aledo Isd
Others
Restrictions Deed
Ownership See Tax
Acceptable Financing Cash, Conventional, FHA, VA Loan
Listing Terms Cash, Conventional, FHA, VA Loan

GET MORE INFORMATION
REALTOR® | Lic# 0403190


