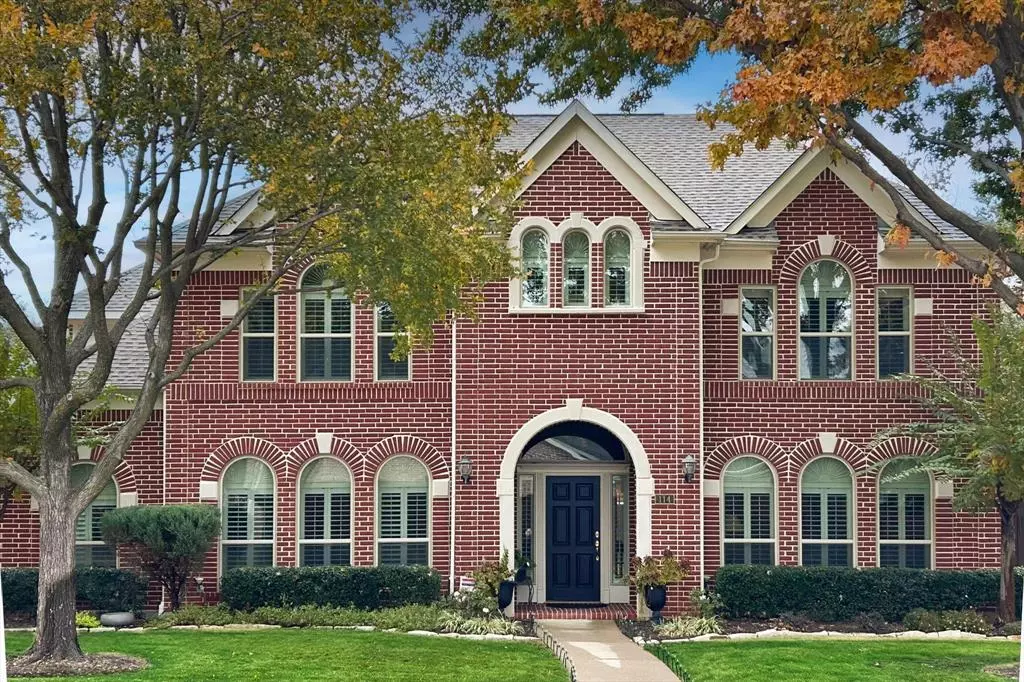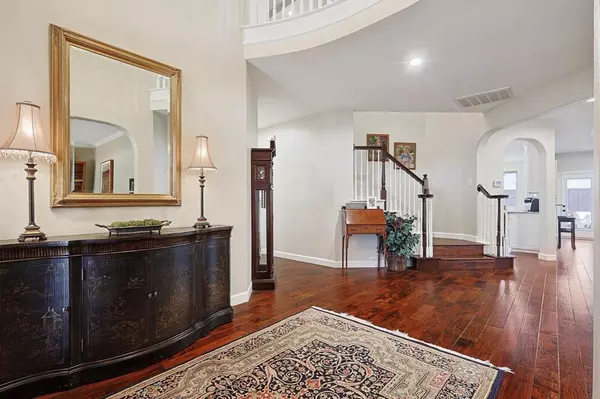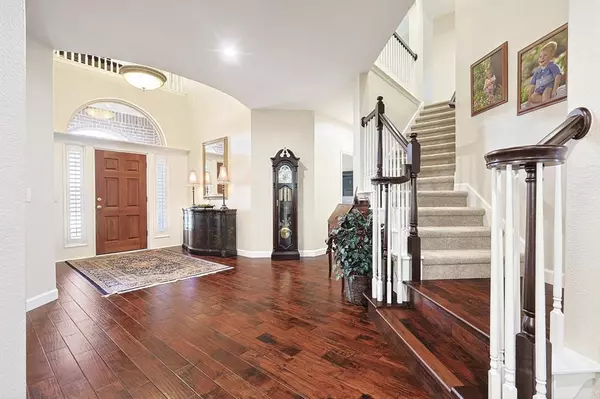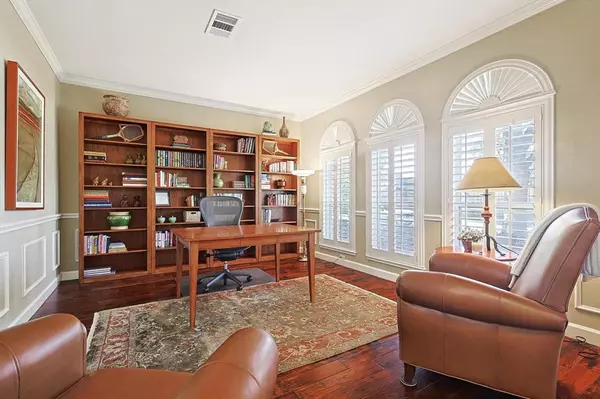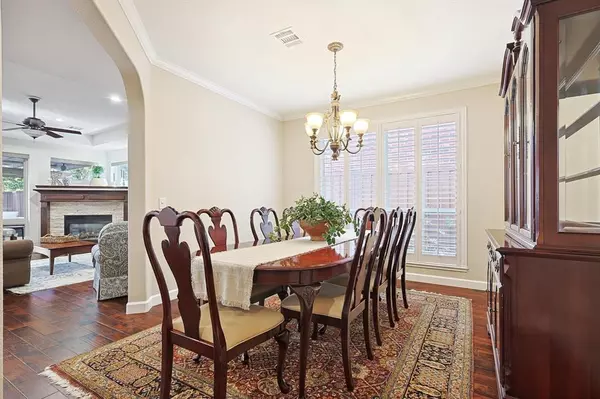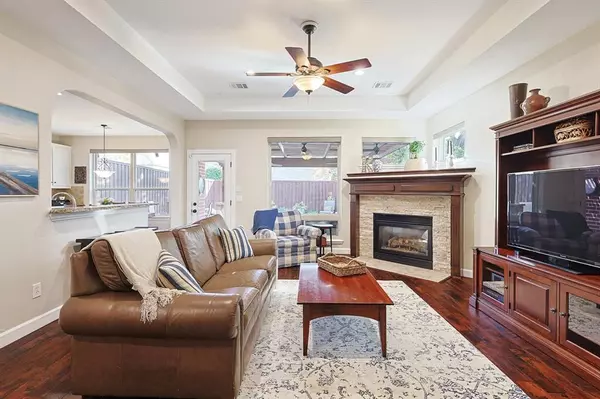4 Beds
4 Baths
3,336 SqFt
4 Beds
4 Baths
3,336 SqFt
Key Details
Property Type Single Family Home
Sub Type Single Family Residence
Listing Status Pending
Purchase Type For Sale
Square Footage 3,336 sqft
Price per Sqft $254
Subdivision Forest Cove Ph 01
MLS Listing ID 20802897
Style Traditional
Bedrooms 4
Full Baths 3
Half Baths 1
HOA Fees $875/ann
HOA Y/N Mandatory
Year Built 1999
Annual Tax Amount $14,023
Lot Size 8,755 Sqft
Acres 0.201
Property Description
Additionally, the home offers excellent work-from-home features. A private study and bonus space in the primary bedroom can be used for an office, nursery, or treadmill. The fantastic kitchen has a wine refrigerator, double oven, abundant cabinets, and expanded countertop space. The living area extends to the backyard retreat with an outdoor living area and a beautiful pool. Upstairs is yet another area ideal for working from home, with a loft for projects or a school study area. The spacious bedrooms upstairs and large game room allow you to have room for everyone. The recent updates in the oversized garage include an epoxy floor.
Location
State TX
County Dallas
Direction Sandy Lake to Forest Bend Turn South
Rooms
Dining Room 2
Interior
Interior Features Built-in Features, Built-in Wine Cooler, Cable TV Available, Chandelier, Decorative Lighting, Double Vanity, Eat-in Kitchen, Flat Screen Wiring, Granite Counters, High Speed Internet Available, Kitchen Island, Pantry, Sound System Wiring, Vaulted Ceiling(s), Walk-In Closet(s), Wired for Data
Heating Central, Fireplace(s), Natural Gas, Zoned
Cooling Ceiling Fan(s), Central Air, Electric, Zoned
Flooring Carpet, Ceramic Tile, Wood
Fireplaces Number 1
Fireplaces Type Gas, Gas Logs, Gas Starter
Equipment Irrigation Equipment
Appliance Built-in Gas Range, Dishwasher, Disposal, Plumbed For Gas in Kitchen
Heat Source Central, Fireplace(s), Natural Gas, Zoned
Exterior
Exterior Feature Covered Patio/Porch, Rain Gutters, Lighting
Garage Spaces 2.0
Fence Wood
Pool Gunite, In Ground, Pool Sweep, Salt Water
Utilities Available City Sewer, City Water, Concrete, Curbs, Sidewalk
Roof Type Asphalt,Composition
Total Parking Spaces 2
Garage Yes
Private Pool 1
Building
Lot Description Interior Lot, Irregular Lot, Landscaped
Story Two
Foundation Slab
Level or Stories Two
Structure Type Brick
Schools
Elementary Schools Wilson
Middle Schools Coppellnor
High Schools Coppell
School District Coppell Isd
Others
Ownership See tax
Acceptable Financing Cash, Conventional, FHA, VA Loan
Listing Terms Cash, Conventional, FHA, VA Loan
Special Listing Condition Aerial Photo

GET MORE INFORMATION
REALTOR® | Lic# 0403190


